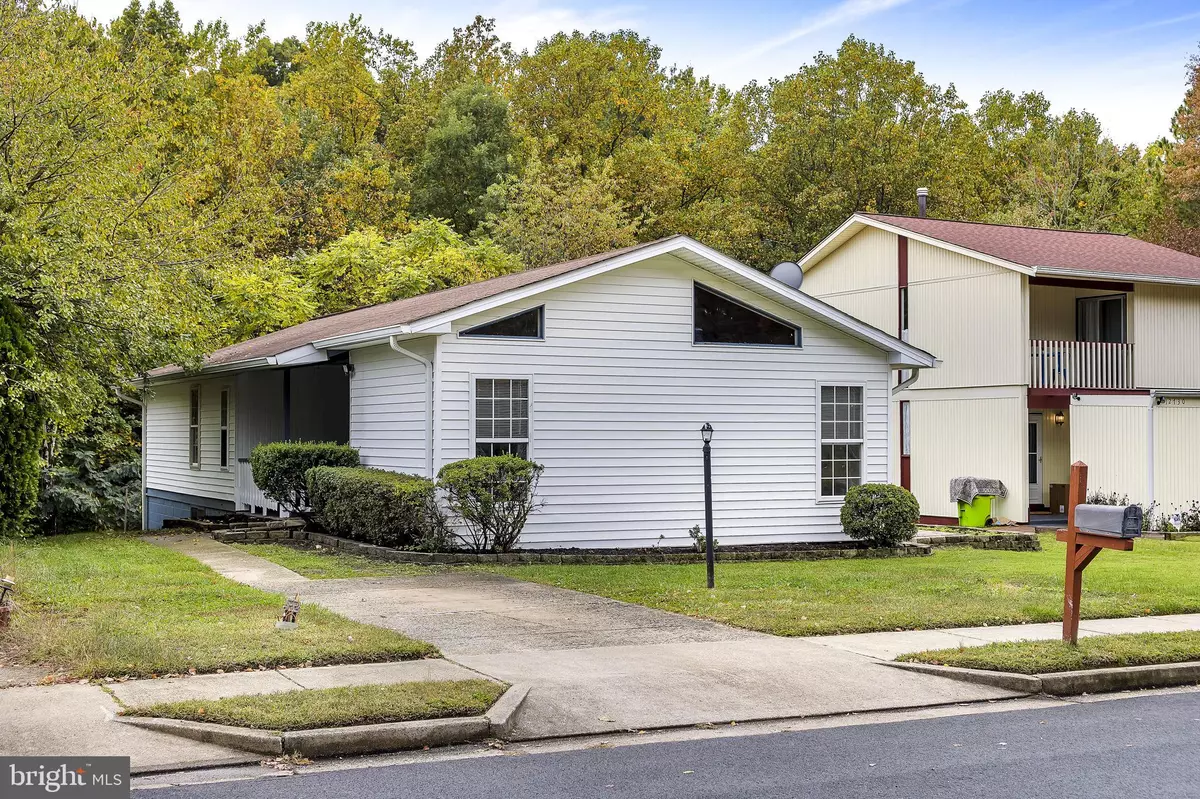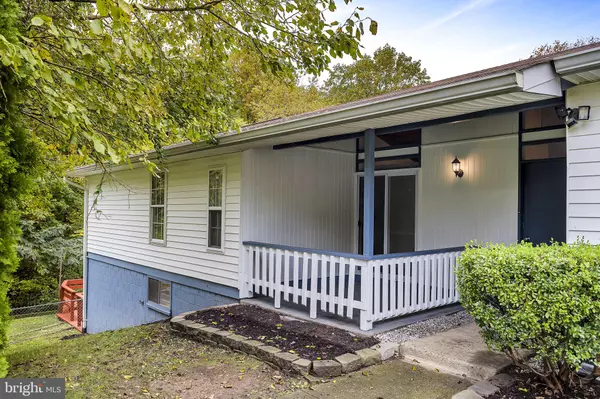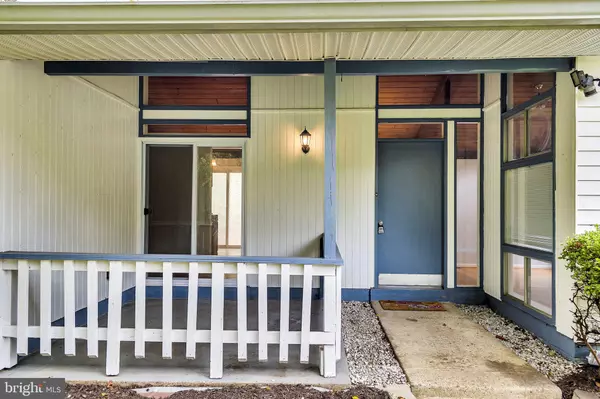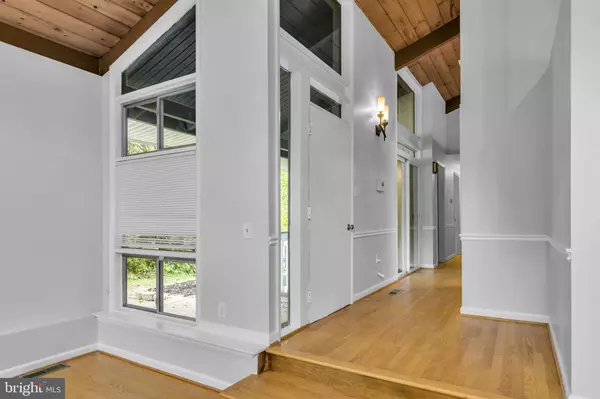$440,000
$449,990
2.2%For more information regarding the value of a property, please contact us for a free consultation.
4 Beds
3 Baths
1,943 SqFt
SOLD DATE : 02/01/2023
Key Details
Sold Price $440,000
Property Type Single Family Home
Sub Type Detached
Listing Status Sold
Purchase Type For Sale
Square Footage 1,943 sqft
Price per Sqft $226
Subdivision Lake Ridge
MLS Listing ID VAPW2039870
Sold Date 02/01/23
Style Contemporary
Bedrooms 4
Full Baths 3
HOA Y/N N
Abv Grd Liv Area 1,288
Originating Board BRIGHT
Year Built 1972
Annual Tax Amount $4,597
Tax Year 2022
Lot Size 7,401 Sqft
Acres 0.17
Property Description
Located in the heart of Lake Ridge! Highly desirable Single Family home with no HOA! Ideal lot located on a cul-de-sac backing to trees providing plenty of privacy. Meticulously maintained, with an extremely functional floor plan for all of your daily needs. Enjoy the open sun-filled living room, with beautiful wood cathedral ceilings, designed perfectly for entertaining. The abundance of windows allows for plenty of sun to soak into the room providing a light and airy environment. Gleaming hardwood floors throughout. The kitchen is appointed with stainless steel appliances, featuring plenty of cabinetry that provides ample cabinet space. Finished walk-out basement with immediate access to the side deck. The massive deck is perfect for relaxing and entertaining all of your family and guests, enjoy the Spring and Summertime meals! HVAC replaced in 2018! Easy access to I-95, Minnieville Rd, Old Bridge Rd, restaurants, shopping and plenty more! Convenient Storage Shed.
Location
State VA
County Prince William
Zoning RPC
Rooms
Other Rooms Living Room, Dining Room, Kitchen, Family Room
Basement Full
Main Level Bedrooms 3
Interior
Interior Features Ceiling Fan(s), Entry Level Bedroom, Formal/Separate Dining Room, Kitchen - Country, Primary Bath(s), Wood Floors
Hot Water Natural Gas
Heating Forced Air
Cooling Central A/C
Flooring Hardwood, Ceramic Tile
Equipment Built-In Microwave, Dishwasher, Disposal, Dryer - Electric, Icemaker, Oven/Range - Gas, Refrigerator, Stainless Steel Appliances, Washer
Fireplace N
Appliance Built-In Microwave, Dishwasher, Disposal, Dryer - Electric, Icemaker, Oven/Range - Gas, Refrigerator, Stainless Steel Appliances, Washer
Heat Source Natural Gas
Laundry Basement
Exterior
Exterior Feature Deck(s), Porch(es)
Fence Chain Link
Water Access N
Roof Type Shingle
Street Surface Black Top
Accessibility None
Porch Deck(s), Porch(es)
Garage N
Building
Story 2
Foundation Flood Vent, Slab
Sewer Public Sewer
Water Public
Architectural Style Contemporary
Level or Stories 2
Additional Building Above Grade, Below Grade
Structure Type Cathedral Ceilings,Wood Ceilings,Dry Wall
New Construction N
Schools
Elementary Schools Rockledge
Middle Schools Woodbridge
High Schools Woodbridge
School District Prince William County Public Schools
Others
Pets Allowed Y
Senior Community No
Tax ID 8393-01-3128
Ownership Fee Simple
SqFt Source Assessor
Security Features Smoke Detector
Special Listing Condition Standard
Pets Allowed Case by Case Basis, Pet Addendum/Deposit
Read Less Info
Want to know what your home might be worth? Contact us for a FREE valuation!

Our team is ready to help you sell your home for the highest possible price ASAP

Bought with Paul K Almeida • Samson Properties

"My job is to find and attract mastery-based agents to the office, protect the culture, and make sure everyone is happy! "
14291 Park Meadow Drive Suite 500, Chantilly, VA, 20151






