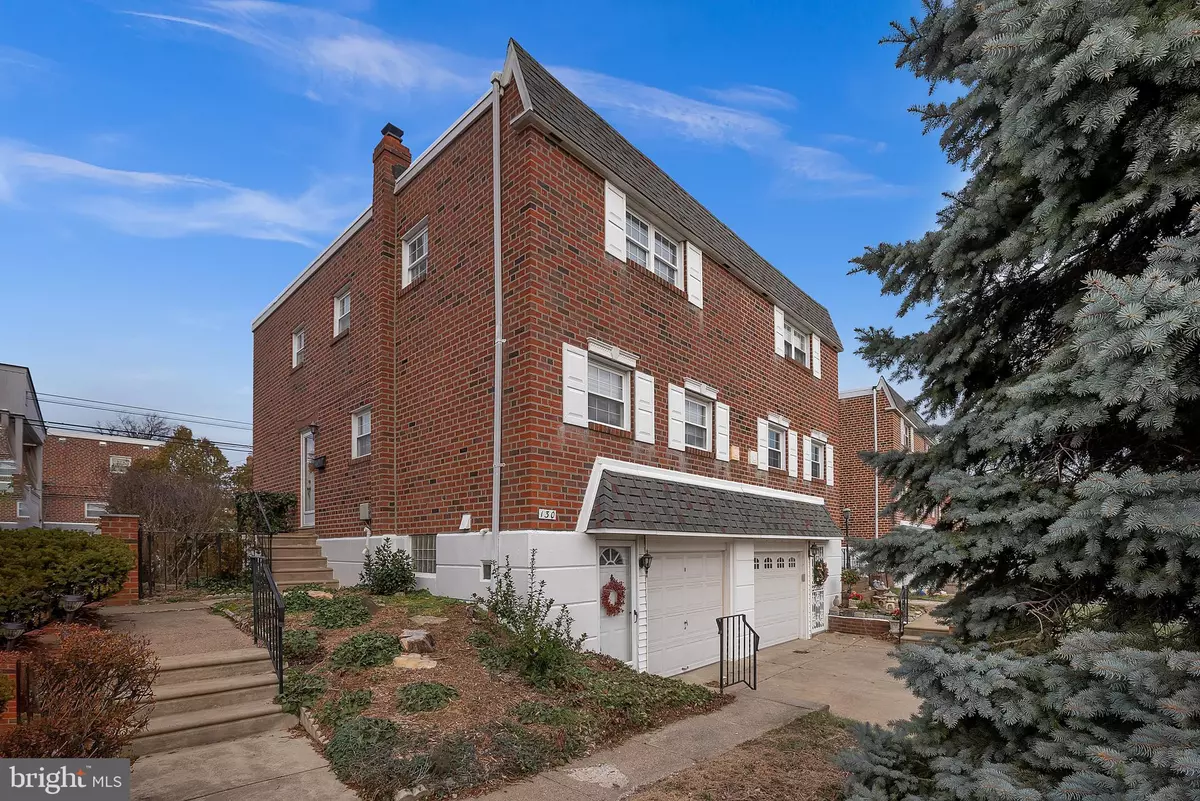$282,500
$290,000
2.6%For more information regarding the value of a property, please contact us for a free consultation.
3 Beds
2 Baths
1,254 SqFt
SOLD DATE : 02/02/2023
Key Details
Sold Price $282,500
Property Type Single Family Home
Sub Type Twin/Semi-Detached
Listing Status Sold
Purchase Type For Sale
Square Footage 1,254 sqft
Price per Sqft $225
Subdivision Millbrook
MLS Listing ID PAPH2189124
Sold Date 02/02/23
Style AirLite
Bedrooms 3
Full Baths 1
Half Baths 1
HOA Y/N N
Abv Grd Liv Area 1,254
Originating Board BRIGHT
Year Built 1965
Annual Tax Amount $3,708
Tax Year 2022
Lot Size 2,746 Sqft
Acres 0.06
Lot Dimensions 27.00 x 100.00
Property Description
Welcome to Millbrook! This beautiful, well maintained home has been in the family for several decades and now awaits its new homeowner. As you enter, you'll notice a large spacious living room with closets, navy plush carpets, newer windows which brings in tons of natural light throughout the main living space. You'll proceed further to a formal dining space for entertaining guests and then onto the eat-in kitchen which has classic espresso wood cabinets along with all of your appliances. There is also a half bath right off of the dining area. As you move up to the second level, you'll find three spacious bedroom, plenty of closet space and a full size bath w/vanity sink. The lower level has a full finished basement which leads out to a larger backyard along with a laundry room and an additional full size refrigerator. This home comes equipped with Central A/C, some NEWER windows and a NEWER water heater. This property is being sold "as is." Schedule your tour today!
Location
State PA
County Philadelphia
Area 19154 (19154)
Zoning RSA3
Rooms
Other Rooms Living Room, Dining Room, Primary Bedroom, Bedroom 2, Bedroom 3, Kitchen, Basement, Laundry, Full Bath, Half Bath
Basement Fully Finished
Interior
Interior Features Carpet, Ceiling Fan(s), Formal/Separate Dining Room, Floor Plan - Traditional, Kitchen - Eat-In, Recessed Lighting, Tub Shower, Window Treatments
Hot Water Natural Gas
Heating Forced Air
Cooling Central A/C
Flooring Carpet
Equipment Dishwasher, Disposal, Dryer, Refrigerator, Washer, Cooktop, Exhaust Fan, Extra Refrigerator/Freezer, Oven - Wall
Fireplace N
Appliance Dishwasher, Disposal, Dryer, Refrigerator, Washer, Cooktop, Exhaust Fan, Extra Refrigerator/Freezer, Oven - Wall
Heat Source Natural Gas
Laundry Basement
Exterior
Parking Features Basement Garage
Garage Spaces 2.0
Fence Chain Link
Water Access N
Roof Type Flat
Accessibility None
Attached Garage 1
Total Parking Spaces 2
Garage Y
Building
Story 2
Foundation Brick/Mortar
Sewer Public Sewer
Water Public
Architectural Style AirLite
Level or Stories 2
Additional Building Above Grade, Below Grade
New Construction N
Schools
School District The School District Of Philadelphia
Others
Senior Community No
Tax ID 662317200
Ownership Fee Simple
SqFt Source Assessor
Acceptable Financing Cash, Conventional, FHA, VA
Listing Terms Cash, Conventional, FHA, VA
Financing Cash,Conventional,FHA,VA
Special Listing Condition Standard
Read Less Info
Want to know what your home might be worth? Contact us for a FREE valuation!

Our team is ready to help you sell your home for the highest possible price ASAP

Bought with AMINE AOUAM Jr. • RE/MAX Ready
"My job is to find and attract mastery-based agents to the office, protect the culture, and make sure everyone is happy! "
14291 Park Meadow Drive Suite 500, Chantilly, VA, 20151






