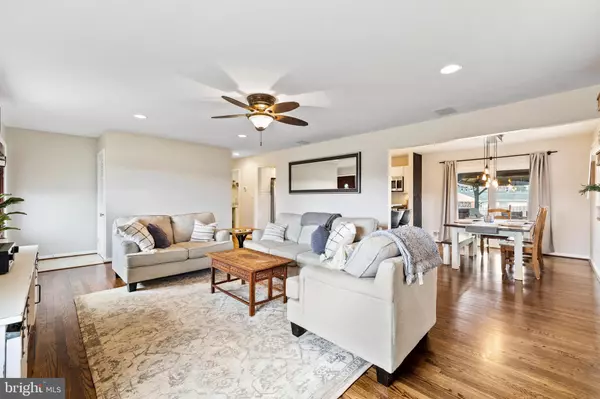$455,000
$435,989
4.4%For more information regarding the value of a property, please contact us for a free consultation.
3 Beds
2 Baths
2,634 SqFt
SOLD DATE : 02/01/2023
Key Details
Sold Price $455,000
Property Type Single Family Home
Sub Type Detached
Listing Status Sold
Purchase Type For Sale
Square Footage 2,634 sqft
Price per Sqft $172
Subdivision Greenridge
MLS Listing ID MDHR2018820
Sold Date 02/01/23
Style Raised Ranch/Rambler
Bedrooms 3
Full Baths 2
HOA Y/N N
Abv Grd Liv Area 1,734
Originating Board BRIGHT
Year Built 1964
Annual Tax Amount $3,593
Tax Year 2022
Lot Size 0.403 Acres
Acres 0.4
Property Description
OPEN HOUSE CANCELLED 1/7/23- This well-kept 3 bedroom 2 bath rancher is sure to impress! Located on a corner lot with side loading garage and fenced in backyard. Upon entering you're met with a large living room with beautiful hardwood floors. The floorpan flows into the updated kitchen & Dining area featuring stainless steel appliances, granite counter tops and luxury vinyl tile. A generous sized bonus room, perfect for an office or play area is located off of the living room as well! As you travel the hallway there is a first floor laundry/mud room, owner suite with updated private bath, two additional large bedrooms, and a second updated full bathroom. The full basement offers additional space for entertaining and tons of storage space! The lower level garage is located at the left of the home, equip with work benches and plenty of space for a full size vehicle. Nice level backyard space with shed, swing set, raised garden bed and pergola for covered outdoor dining! Schedule your private showing today!
Location
State MD
County Harford
Zoning R2
Rooms
Basement Fully Finished, Outside Entrance
Main Level Bedrooms 3
Interior
Interior Features Carpet, Ceiling Fan(s), Combination Kitchen/Dining, Kitchen - Country, Kitchen - Eat-In, Kitchen - Table Space, Recessed Lighting, Wood Floors
Hot Water Natural Gas
Heating Forced Air
Cooling Central A/C
Flooring Hardwood, Luxury Vinyl Tile, Partially Carpeted
Fireplace N
Heat Source Natural Gas
Laundry Main Floor
Exterior
Exterior Feature Patio(s)
Parking Features Garage - Side Entry, Inside Access
Garage Spaces 3.0
Water Access N
Roof Type Architectural Shingle
Accessibility None
Porch Patio(s)
Attached Garage 1
Total Parking Spaces 3
Garage Y
Building
Story 1
Foundation Block
Sewer On Site Septic
Water Public
Architectural Style Raised Ranch/Rambler
Level or Stories 1
Additional Building Above Grade, Below Grade
New Construction N
Schools
School District Harford County Public Schools
Others
Senior Community No
Tax ID 1303168891
Ownership Fee Simple
SqFt Source Assessor
Acceptable Financing Cash, Conventional, FHA, VA
Listing Terms Cash, Conventional, FHA, VA
Financing Cash,Conventional,FHA,VA
Special Listing Condition Standard
Read Less Info
Want to know what your home might be worth? Contact us for a FREE valuation!

Our team is ready to help you sell your home for the highest possible price ASAP

Bought with Catherine E Powell • Real Broker, LLC - McLean

"My job is to find and attract mastery-based agents to the office, protect the culture, and make sure everyone is happy! "
14291 Park Meadow Drive Suite 500, Chantilly, VA, 20151






