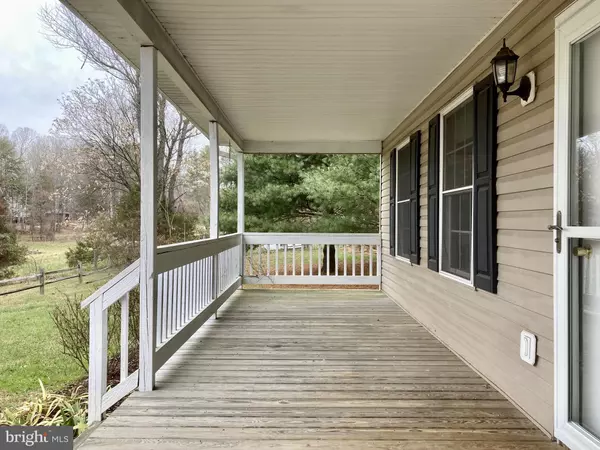$400,000
$425,000
5.9%For more information regarding the value of a property, please contact us for a free consultation.
3 Beds
4 Baths
1,836 SqFt
SOLD DATE : 01/30/2023
Key Details
Sold Price $400,000
Property Type Single Family Home
Sub Type Detached
Listing Status Sold
Purchase Type For Sale
Square Footage 1,836 sqft
Price per Sqft $217
Subdivision Rappahannock Woods
MLS Listing ID VACU2004396
Sold Date 01/30/23
Style Colonial
Bedrooms 3
Full Baths 2
Half Baths 2
HOA Y/N N
Abv Grd Liv Area 1,836
Originating Board BRIGHT
Year Built 2001
Annual Tax Amount $1,900
Tax Year 2022
Lot Size 5.000 Acres
Acres 5.0
Property Description
CHOICE of RAPPAHANNOCK or CULPEPER SCHOOLS as property is on the county line (buyer to confirm). Generac 25 KW generator provides secure power. ... A comfortable home with gas frieplace in the spacious LR, a formal dining room and a wide entertaining deck. Have breakfast and/or winter your favorite plants in the breakfast area by the nice bay window.. Separate mud room entry by the kitchen has washer & dryer. .... Three bedrooms with 2 full baths upstairs, the primary bedroom has a two person soaking tub and separate shower. Half bath on the main plus a half bath in the lower walkout level which offers good play and storage areas. ... Two car detached garage includes a drywalled office/studio/shop. ... The 5 acres is gently rolling and offers a large front yard with good garden space; the back is mostly wooded for shady nature walks.. Lots of varied terrain for planting your favorite things. Easy access to Warrenton, Culpeper or Little Washington. The garage has an outdoor RV charging plug and has older model solar array on back roof (condition unknown).
Location
State VA
County Culpeper
Zoning RA
Rooms
Other Rooms Living Room, Dining Room, Primary Bedroom, Bedroom 2, Bedroom 3, Kitchen, Family Room, Foyer, Laundry, Utility Room, Primary Bathroom, Full Bath, Half Bath
Basement Daylight, Full, Heated, Interior Access, Outside Entrance, Rear Entrance, Partially Finished
Interior
Interior Features Formal/Separate Dining Room, Breakfast Area
Hot Water Electric
Heating Heat Pump(s)
Cooling Heat Pump(s)
Flooring Carpet, Solid Hardwood
Fireplaces Number 1
Fireplaces Type Gas/Propane
Equipment Dishwasher, Dryer - Front Loading, Washer, Oven/Range - Electric, Refrigerator, Microwave
Fireplace Y
Appliance Dishwasher, Dryer - Front Loading, Washer, Oven/Range - Electric, Refrigerator, Microwave
Heat Source Electric, Propane - Leased
Laundry Main Floor, Washer In Unit, Dryer In Unit
Exterior
Exterior Feature Deck(s), Porch(es)
Parking Features Garage Door Opener, Garage - Front Entry
Garage Spaces 2.0
Fence Partially
Utilities Available Propane
Water Access N
Roof Type Shingle
Accessibility None
Porch Deck(s), Porch(es)
Road Frontage State
Total Parking Spaces 2
Garage Y
Building
Lot Description Partly Wooded, Rear Yard, SideYard(s), Rural, Front Yard, Landscaping, Road Frontage
Story 3
Foundation Concrete Perimeter
Sewer On Site Septic
Water Well
Architectural Style Colonial
Level or Stories 3
Additional Building Above Grade
Structure Type Dry Wall
New Construction N
Schools
School District Culpeper County Public Schools
Others
Senior Community No
Tax ID 6J-1-2 IN CU & 44-7 IN RP
Ownership Fee Simple
SqFt Source Estimated
Special Listing Condition Standard
Read Less Info
Want to know what your home might be worth? Contact us for a FREE valuation!

Our team is ready to help you sell your home for the highest possible price ASAP

Bought with Jennifer Christena Lloyd • Samson Properties
"My job is to find and attract mastery-based agents to the office, protect the culture, and make sure everyone is happy! "
14291 Park Meadow Drive Suite 500, Chantilly, VA, 20151






