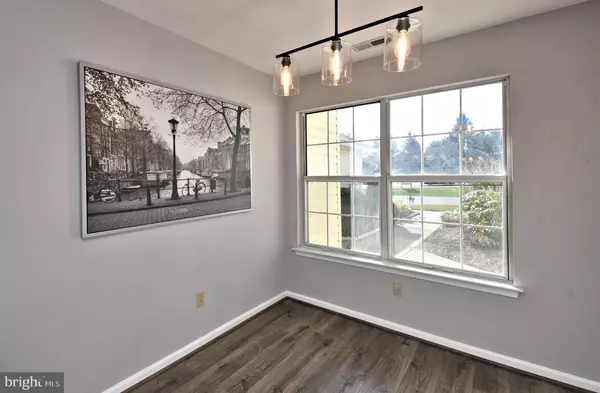$354,900
$359,900
1.4%For more information regarding the value of a property, please contact us for a free consultation.
2 Beds
3 Baths
SOLD DATE : 02/02/2023
Key Details
Sold Price $354,900
Property Type Condo
Sub Type Condo/Co-op
Listing Status Sold
Purchase Type For Sale
Subdivision Brookstone
MLS Listing ID PABU2039344
Sold Date 02/02/23
Style Contemporary
Bedrooms 2
Full Baths 2
Half Baths 1
Condo Fees $260/mo
HOA Y/N N
Originating Board BRIGHT
Year Built 1994
Annual Tax Amount $5,379
Tax Year 2022
Lot Dimensions 0.00 x 0.00
Property Description
Welcome to 3803 Sterling Rd. in the award winning Pennsbury School District and highly sought after Brookstone Community. This beautifully updated townhome offers brand new Vintage Pewter Oak Waterproof Laminate Wood Flooring, fresh paint, and stylish new light fixtures throughout. Step into the foyer from your front porch where you’ll find interior garage access, powder room, and a separate laundry room. The kitchen offers brand new GE stainless steel fingerprint resistant appliances, and opens to the bright and airy breakfast room perfect for enjoying your morning coffee. The open concept living room and dining room make for a great place to entertain and overlook your private patio and yard. Head upstairs to the spacious primary bedroom with vaulted ceilings, a large walk-in closet, separate wardrobe closet and an en-suite bath with two sinks, a soaking tub, and separate shower. The 2nd bedroom is also a good size with a double wardrobe closet for ample storage. A hall bath and linen closet complete the second floor. The association fee covers exterior maintenance, lawn care, snow and trash removal so you can relax and enjoy all the amenities Brookstone offers including the pool, fitness center, tennis courts, and walking trails. All of this plus the phenomenal location near our wonderful historic boroughs like Yardley, Newtown, and New Hope, with all of the boutique shopping, fine dining, and theaters, and still near the major roadways for an easy commute to Princeton, Philadelphia, or even NYC. All of this plus a One Year HSA HomeWarranty. Welcome to 3803 Sterling Rd...Maybe you are home already!
Location
State PA
County Bucks
Area Lower Makefield Twp (10120)
Zoning R4
Rooms
Other Rooms Living Room, Dining Room, Primary Bedroom, Bedroom 2, Kitchen, Breakfast Room
Interior
Hot Water Natural Gas
Heating Forced Air
Cooling Central A/C
Heat Source Natural Gas
Exterior
Parking Features Inside Access, Garage - Front Entry
Garage Spaces 2.0
Amenities Available Tennis Courts
Water Access N
Accessibility None
Attached Garage 1
Total Parking Spaces 2
Garage Y
Building
Story 2
Foundation Slab
Sewer Public Sewer
Water Public
Architectural Style Contemporary
Level or Stories 2
Additional Building Above Grade, Below Grade
New Construction N
Schools
School District Pennsbury
Others
Pets Allowed Y
HOA Fee Include Common Area Maintenance,Ext Bldg Maint,Management,Health Club,Lawn Maintenance,Pool(s),Trash,Snow Removal
Senior Community No
Tax ID 20-071-146-142
Ownership Condominium
Special Listing Condition Standard
Pets Allowed Number Limit
Read Less Info
Want to know what your home might be worth? Contact us for a FREE valuation!

Our team is ready to help you sell your home for the highest possible price ASAP

Bought with Elizabeth Howell • Keller Williams Real Estate-Langhorne

"My job is to find and attract mastery-based agents to the office, protect the culture, and make sure everyone is happy! "
14291 Park Meadow Drive Suite 500, Chantilly, VA, 20151






