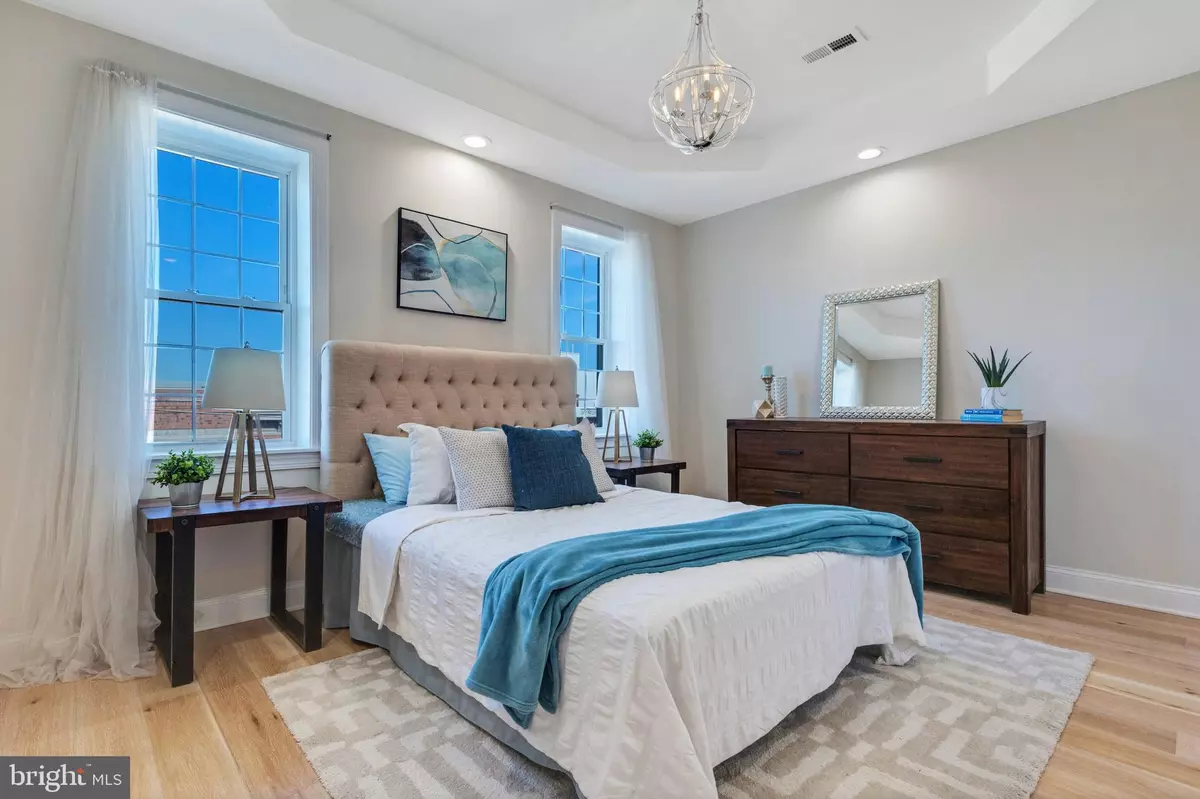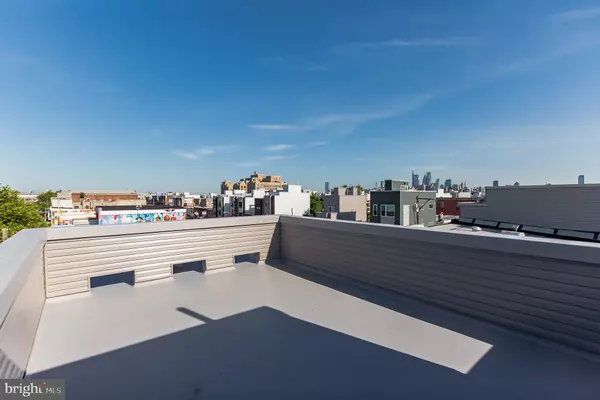$340,000
$350,000
2.9%For more information regarding the value of a property, please contact us for a free consultation.
4 Beds
3 Baths
2,000 SqFt
SOLD DATE : 01/31/2023
Key Details
Sold Price $340,000
Property Type Townhouse
Sub Type Interior Row/Townhouse
Listing Status Sold
Purchase Type For Sale
Square Footage 2,000 sqft
Price per Sqft $170
Subdivision East Passyunk Crossing
MLS Listing ID PAPH2127820
Sold Date 01/31/23
Style Straight Thru
Bedrooms 4
Full Baths 2
Half Baths 1
HOA Y/N N
Abv Grd Liv Area 2,000
Originating Board BRIGHT
Year Built 1920
Annual Tax Amount $1,765
Tax Year 2022
Lot Size 990 Sqft
Acres 0.02
Lot Dimensions 15.00 x 66.00
Property Description
New and improved listing with brand new upgrades Don't miss your opportunity to own this beautiful, unique brand new 3 story rehab in desirable East Passyunk Crossing, Greenwich area! This stylish home has 4 spacious bedrooms, 3 bathrooms, a finished basement, and a roof top deck with spectacular views of Center City, sports stadiums, and bridges. The first floor is an entertainer's dream with an open floor plan, lofty ceilings, big windows bringing a ton of natural lighting into the home. First floor includes your living room, bathroom, dining area, and kitchen with navy and white cabinets, black hardware, custom storage, quartz counter tops and stainless-steel appliances. Enjoy morning breakfast at the bar countertop with seating for two or more natural lighting coming in from the back doors which lead to rear large back patio white fence, the perfect place for grilling. The second floor has three bedrooms, nice size closets, laundry and a hall bathroom with custom finishing, a tub/shower combination. The 3rd floor offers a spacious master suite, big walk-in closet, and insane tall ceilings, and a beautiful master bathroom with a large vanity, stand-alone tub, and huge stall shower with custom tile flooring and tile wall. Take one more flight of stairs up to the fiberglass roof top deck to enjoy the stunning views of the Center City skyline!! The finished basement adds more useable space and would make a great den/playroom. All light fixtures, doorknobs, and bathroom/kitchen fixtures are stylish hand-picked by interior designer. Natural Hardwood floors and recessed lighting throughout, repointed brick front and metal exterior siding, custom black metal interior railings. This home wont disappointment you from size, finishing work and location. Close distance to restaurants all within a few blocks of your front door, shop at unique local small businesses along Passyunk Ave, local grocery stores and coffee shops galore, and just blocks away from multiple gyms. blocks to the Broad St line subway stops away from the bus, and a 5-minute car ride to City Hall, the location cannot disappoint you! Make your appointment today to see this beautiful home. A home of this size in an established and desirable section of East Passyunk, Greenwich area does not come around very often, do not miss your chance!
Location
State PA
County Philadelphia
Area 19148 (19148)
Zoning RSA5
Rooms
Basement Other
Main Level Bedrooms 4
Interior
Hot Water Natural Gas
Heating Central
Cooling Central A/C
Heat Source Natural Gas
Exterior
Water Access N
Accessibility None
Garage N
Building
Story 3
Foundation Concrete Perimeter
Sewer Public Sewer
Water Public
Architectural Style Straight Thru
Level or Stories 3
Additional Building Above Grade, Below Grade
New Construction N
Schools
School District The School District Of Philadelphia
Others
Senior Community No
Tax ID 392330405
Ownership Fee Simple
SqFt Source Estimated
Special Listing Condition Standard
Read Less Info
Want to know what your home might be worth? Contact us for a FREE valuation!

Our team is ready to help you sell your home for the highest possible price ASAP

Bought with Ian J Perler • KW Philly

"My job is to find and attract mastery-based agents to the office, protect the culture, and make sure everyone is happy! "
14291 Park Meadow Drive Suite 500, Chantilly, VA, 20151






