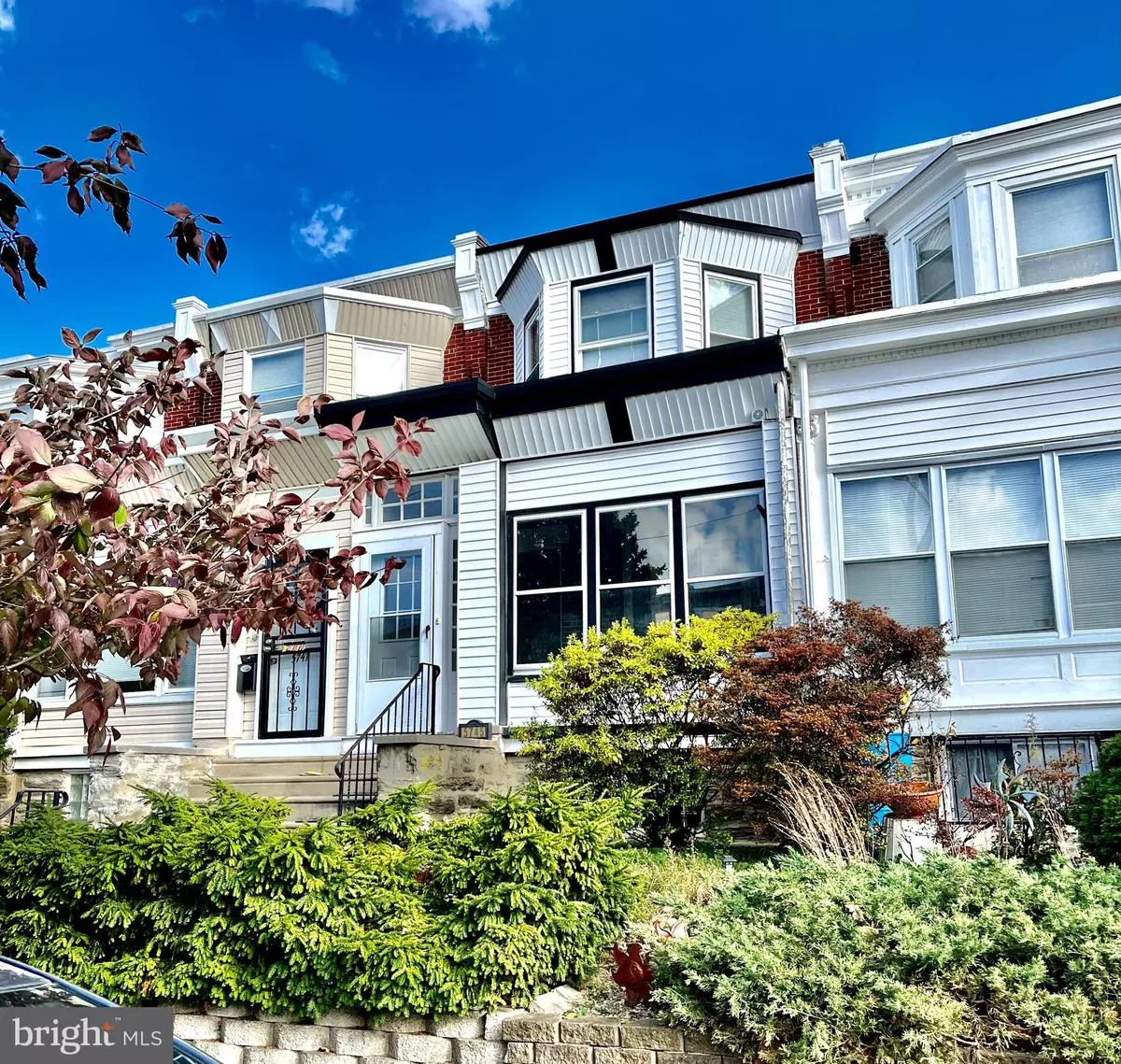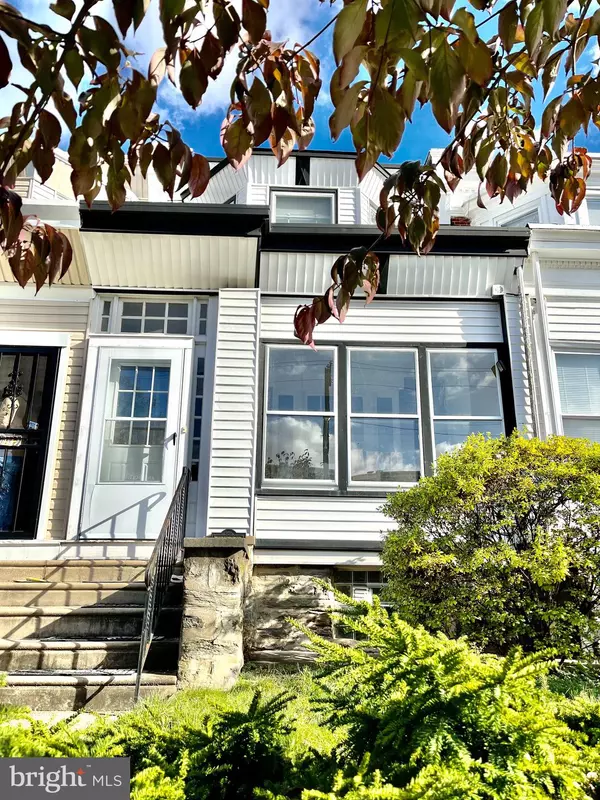$125,000
$135,900
8.0%For more information regarding the value of a property, please contact us for a free consultation.
4 Beds
2 Baths
1,310 SqFt
SOLD DATE : 01/31/2023
Key Details
Sold Price $125,000
Property Type Townhouse
Sub Type Interior Row/Townhouse
Listing Status Sold
Purchase Type For Sale
Square Footage 1,310 sqft
Price per Sqft $95
Subdivision Olney
MLS Listing ID PAPH2176784
Sold Date 01/31/23
Style Traditional,Straight Thru
Bedrooms 4
Full Baths 2
HOA Y/N N
Abv Grd Liv Area 1,310
Originating Board BRIGHT
Year Built 1945
Annual Tax Amount $1,965
Tax Year 2023
Lot Size 1,754 Sqft
Acres 0.04
Lot Dimensions 16.00 x 110.00
Property Description
Large and Gorgeous traditional row on nice block, with many original details and wooden doors still in tact. Set back from the street with steps and a shared walkway up to your front door, enter your enclosed front porch with plenty of space, high ceilings and light for plants, a sitting area or home office. Open your Gorgeous restored wooden front door with vintage knob set to your large living area with diagonal fireplace mantel, inlaid original wood flooring (in great shape just needs to be cleaned up), and stairs. Your large dining room has been opened up to the bright large eat in kitchen which needs finishing. A small back vestibule area lets light stream through. Your back yard is more than 20 feet deep with grass, patio and a back alley you can drive down so there is the potential for building a garage or having off street parking. Your back yard also has stairs down to a basement entrance. The basement is partially finished with an in-law suite with kitchenette, full bath and laundry area as well as utilities. Upstairs on the second floor you have high ceilings, plaster walls, restored original wooden doors, three large bedrooms and a huge tiled bath with skylight. With High ceilings, large open spaces. wallpaper removed plaster walls ready for finishing, kitchen rehab started, is livable and can be used but needs finishing... There is so much potential here to create a stunning living space with a wonderful combination of original vintage details and modern upgrades. Come take a look and fall in love.
Location
State PA
County Philadelphia
Area 19120 (19120)
Zoning RSA5
Rooms
Basement Daylight, Partial, Full, Improved, Partially Finished, Rear Entrance, Walkout Stairs
Interior
Interior Features Floor Plan - Traditional, Kitchen - Eat-In, Primary Bedroom - Bay Front, Wood Floors
Hot Water Natural Gas
Heating Radiator
Cooling None
Flooring Wood
Fireplaces Number 1
Fireplaces Type Non-Functioning, Mantel(s)
Fireplace Y
Heat Source Natural Gas
Laundry Basement
Exterior
Water Access N
Roof Type Flat
Accessibility None
Garage N
Building
Story 2
Foundation Stone
Sewer Public Septic
Water Public
Architectural Style Traditional, Straight Thru
Level or Stories 2
Additional Building Above Grade, Below Grade
Structure Type Dry Wall,High,Plaster Walls
New Construction N
Schools
School District The School District Of Philadelphia
Others
Senior Community No
Tax ID 612285000
Ownership Fee Simple
SqFt Source Assessor
Acceptable Financing Cash, FHA 203(k)
Listing Terms Cash, FHA 203(k)
Financing Cash,FHA 203(k)
Special Listing Condition Standard
Read Less Info
Want to know what your home might be worth? Contact us for a FREE valuation!

Our team is ready to help you sell your home for the highest possible price ASAP

Bought with Nicole Kelly • Keller Williams Real Estate Tri-County

"My job is to find and attract mastery-based agents to the office, protect the culture, and make sure everyone is happy! "
14291 Park Meadow Drive Suite 500, Chantilly, VA, 20151






