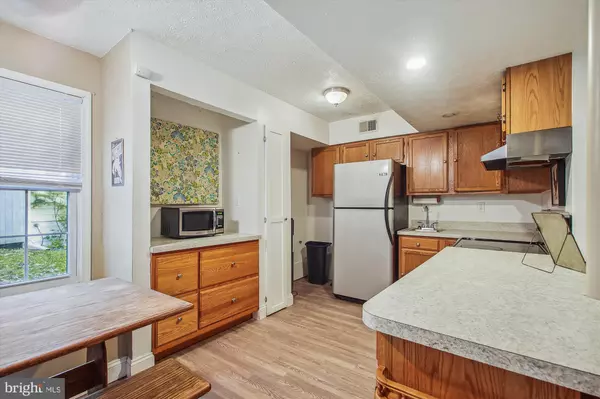$293,000
$299,900
2.3%For more information regarding the value of a property, please contact us for a free consultation.
3 Beds
2 Baths
1,106 SqFt
SOLD DATE : 01/30/2023
Key Details
Sold Price $293,000
Property Type Single Family Home
Sub Type Detached
Listing Status Sold
Purchase Type For Sale
Square Footage 1,106 sqft
Price per Sqft $264
Subdivision Green Haven
MLS Listing ID MDAA2043294
Sold Date 01/30/23
Style Split Foyer
Bedrooms 3
Full Baths 2
HOA Y/N N
Abv Grd Liv Area 746
Originating Board BRIGHT
Year Built 1992
Annual Tax Amount $2,968
Tax Year 2022
Lot Size 5,000 Sqft
Acres 0.11
Property Description
Back on the Market with a Price Improvement!
Don’t miss this wonderful split foyer in Green Haven! This home offers plenty of space with almost 1,500 sq. ft! There are 3 roomy bedrooms and 1 full bathroom on the upper level. Upstairs you will also find an open office and laundry area. Perfect for working from home or doing homework! There is a spacious eat in kitchen with 2 sink areas and stainless-steel appliances that lead to an enclosed sunroom. There is a full bathroom on the lower level, also. The large family room is perfect for entertaining and gathering around the beautiful marble fireplace. The private backyard is fully fenced with a storage shed. There is ample parking for 4 cars! Green Haven is in a great location! Close to shopping, restaurants, entertainment areas, and major commuter routes (100 and I-97). The Green Haven Wharf is down the street and offers access to a fishing and boating area. Recent upgrades include new roof (2018), HVAC (2021), Washer (2018), Dryer (2021), Refrigerator (2018), and newly installed carpeting upstairs and in the bedroom. This adorable home will not last long!
Location
State MD
County Anne Arundel
Zoning R
Rooms
Other Rooms Kitchen, Family Room, Foyer, Sun/Florida Room, Exercise Room, Laundry, Office
Interior
Interior Features Ceiling Fan(s), Combination Kitchen/Dining, Kitchen - Eat-In
Hot Water Electric
Heating Heat Pump(s)
Cooling Central A/C
Fireplaces Number 1
Fireplaces Type Mantel(s), Marble
Equipment Dishwasher, Disposal, Dryer - Electric, Oven/Range - Electric, Refrigerator, Stainless Steel Appliances, Washer
Furnishings No
Fireplace Y
Appliance Dishwasher, Disposal, Dryer - Electric, Oven/Range - Electric, Refrigerator, Stainless Steel Appliances, Washer
Heat Source Electric
Laundry Upper Floor
Exterior
Exterior Feature Patio(s)
Garage Spaces 3.0
Fence Fully
Utilities Available Cable TV Available, Electric Available, Water Available
Water Access N
Roof Type Asphalt
Accessibility 2+ Access Exits
Porch Patio(s)
Total Parking Spaces 3
Garage N
Building
Story 2
Foundation Slab
Sewer Public Sewer
Water Public
Architectural Style Split Foyer
Level or Stories 2
Additional Building Above Grade, Below Grade
New Construction N
Schools
Elementary Schools High Point
Middle Schools Northeast
High Schools Northeast
School District Anne Arundel County Public Schools
Others
Pets Allowed Y
Senior Community No
Tax ID 020338890072628
Ownership Fee Simple
SqFt Source Assessor
Acceptable Financing Cash, Conventional, FHA, VA
Horse Property N
Listing Terms Cash, Conventional, FHA, VA
Financing Cash,Conventional,FHA,VA
Special Listing Condition Standard
Pets Allowed No Pet Restrictions
Read Less Info
Want to know what your home might be worth? Contact us for a FREE valuation!

Our team is ready to help you sell your home for the highest possible price ASAP

Bought with Eileen T O'Connor • Home Towne Real Estate

"My job is to find and attract mastery-based agents to the office, protect the culture, and make sure everyone is happy! "
14291 Park Meadow Drive Suite 500, Chantilly, VA, 20151






