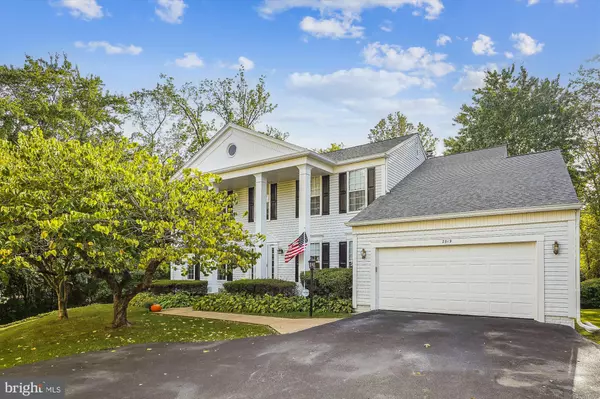$688,000
$700,000
1.7%For more information regarding the value of a property, please contact us for a free consultation.
5 Beds
4 Baths
3,949 SqFt
SOLD DATE : 01/30/2023
Key Details
Sold Price $688,000
Property Type Single Family Home
Sub Type Detached
Listing Status Sold
Purchase Type For Sale
Square Footage 3,949 sqft
Price per Sqft $174
Subdivision Twin Oaks Farm
MLS Listing ID VAPW2038740
Sold Date 01/30/23
Style Colonial
Bedrooms 5
Full Baths 3
Half Baths 1
HOA Fees $50/mo
HOA Y/N Y
Abv Grd Liv Area 3,030
Originating Board BRIGHT
Year Built 1988
Annual Tax Amount $6,843
Tax Year 2022
Lot Size 0.317 Acres
Acres 0.32
Property Description
Reduced $30,000 - Stately Colonial has Covered Front Porch w/Distinctive Columns on Premium Lot Backing to Common Area *Over 4000 + SF *Inviting 2 Story Foyer w/Hardwood Stairs *Glass French Doors open to Den/Office *Upgraded Hardwood & 9 Ft Ceilings on Main Level *Spacious Living & Dining RM with Distinctive Moldings & Bay Window *Gourmet Kitchen w/Upgraded Raised Paneled Cabinets, Upgraded Appliances, Center Island and Breakfast Counter, Adjoins Family RM w/FRPL & Large Sunny Windows * Added Sun RM off Kitchen Adjoins Deck w/Stairs to Wooded Lot, Viewing Common Area *1st Flr Laundry RM *Luxury Primary BDRM w/Vaulted Ceiling & Sitting Area *Super Bath w/Ceramic Tile, Jetted Tub & Sep/Shower Stall * 3 Spacious BDRMs, w/Double Closets & Large Sunny Windows *Expanded Hall Bath w/Ceramic Tile and Double Sink *Large Recreation RM Walks Out to Custom Patio & Scenic Yard * 5th BDRM w/Double closet & Custom Full Bath *Premium Community with Pool & Play Area * Less than 2 miles to I-95 & Excellent Restaurants & Shopping *Large Private Drive Off of Cul-de-sac *Original Owner chose this Premium Lot, Largest Pulte Jamestown Model & added Numerous Upgrades
Location
State VA
County Prince William
Zoning R4
Rooms
Other Rooms Living Room, Dining Room, Primary Bedroom, Sitting Room, Bedroom 2, Bedroom 3, Bedroom 4, Bedroom 5, Kitchen, Family Room, Foyer, Laundry, Office, Recreation Room, Storage Room, Bathroom 2, Bathroom 3, Primary Bathroom, Screened Porch
Basement Walkout Level, Fully Finished, Full, Daylight, Full
Interior
Interior Features Ceiling Fan(s), Chair Railings, Crown Moldings, Family Room Off Kitchen, Floor Plan - Open, Formal/Separate Dining Room, Kitchen - Eat-In, Kitchen - Island, Kitchen - Table Space, Stall Shower, Walk-in Closet(s), Window Treatments, Wood Floors
Hot Water Natural Gas
Heating Central
Cooling Ceiling Fan(s), Central A/C
Fireplaces Number 1
Fireplaces Type Mantel(s)
Equipment Built-In Microwave, Dishwasher, Disposal, Microwave, Oven/Range - Gas, Refrigerator
Fireplace Y
Window Features Bay/Bow
Appliance Built-In Microwave, Dishwasher, Disposal, Microwave, Oven/Range - Gas, Refrigerator
Heat Source Natural Gas
Exterior
Exterior Feature Patio(s)
Parking Features Oversized
Garage Spaces 6.0
Water Access N
View Panoramic, Trees/Woods, Scenic Vista
Accessibility None
Porch Patio(s)
Attached Garage 2
Total Parking Spaces 6
Garage Y
Building
Lot Description Premium, Trees/Wooded, Stream/Creek, Cul-de-sac, Backs to Trees, Backs - Open Common Area
Story 3
Foundation Concrete Perimeter
Sewer Public Sewer
Water Public
Architectural Style Colonial
Level or Stories 3
Additional Building Above Grade, Below Grade
New Construction N
Schools
Elementary Schools Old Bridge
Middle Schools Woodbridge
High Schools Gar-Field
School District Prince William County Public Schools
Others
Senior Community No
Tax ID 8292-67-5942
Ownership Fee Simple
SqFt Source Assessor
Special Listing Condition Standard
Read Less Info
Want to know what your home might be worth? Contact us for a FREE valuation!

Our team is ready to help you sell your home for the highest possible price ASAP

Bought with Muhammad Adnan • Global Real Estate, Inc.
"My job is to find and attract mastery-based agents to the office, protect the culture, and make sure everyone is happy! "
14291 Park Meadow Drive Suite 500, Chantilly, VA, 20151






