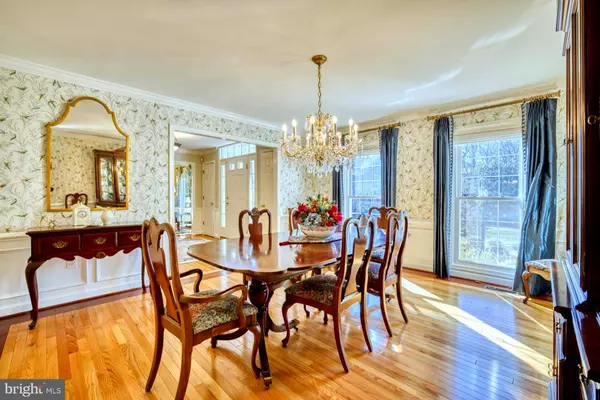$1,052,000
$1,052,000
For more information regarding the value of a property, please contact us for a free consultation.
4 Beds
5 Baths
4,830 SqFt
SOLD DATE : 01/27/2023
Key Details
Sold Price $1,052,000
Property Type Single Family Home
Sub Type Detached
Listing Status Sold
Purchase Type For Sale
Square Footage 4,830 sqft
Price per Sqft $217
Subdivision Crosspointe
MLS Listing ID VAFX2105430
Sold Date 01/27/23
Style Colonial
Bedrooms 4
Full Baths 4
Half Baths 1
HOA Fees $86/qua
HOA Y/N Y
Abv Grd Liv Area 3,690
Originating Board BRIGHT
Year Built 1988
Annual Tax Amount $9,728
Tax Year 2022
Lot Size 0.463 Acres
Acres 0.46
Property Description
** Open House Weekend, Saturday & Sunday, December 10th & 11th, 2 PM - 4 PM** This charming colonial on a private cul-de-sac in the desirable Crosspointe neighborhood is waiting for its lucky new owner. Be ready to fall in love! A grand foyer welcomes you. You will then find an elegant dining room and formal living room on either side. As you continue through the home you will find a stunning family room with vaulted ceilings and a gas fireplace, a cozy study, a custom chef's kitchen with a large island and breakfast nook, a side mudroom and separate laundry space, and a large screened-in porch off the kitchen, perfect for entertaining friends and family. The home includes 4 spacious upper-level bedrooms including a well-appointed primary with ensuite and luxurious walk-in closet, 4.5 baths, a two-car garage, gleaming hardwood floors, and a finished basement sporting a full gym. The icing on the cake is the enchanting sunroom off the living room, featuring majestic Palladian windows with views to the professionally landscaped almost half-acre lot. Ideally located, the home is close to shopping, parks, playgrounds, recreational trails, major commuter routes, Crosspoint Swim and Racquet Club, and Silverbrook Elementary School. When you live here you are minutes from everything the region has to offer. What's not to love?
Location
State VA
County Fairfax
Zoning 301
Interior
Interior Features Built-Ins, Breakfast Area, Attic, Carpet, Cedar Closet(s), Ceiling Fan(s), Dining Area, Family Room Off Kitchen, Floor Plan - Traditional, Kitchen - Gourmet, Kitchen - Island, Primary Bath(s), Recessed Lighting, Skylight(s), Sprinkler System, Upgraded Countertops, Walk-in Closet(s), Wet/Dry Bar, Window Treatments, Wood Floors
Hot Water Natural Gas
Heating Heat Pump(s), Humidifier, Hot Water, Forced Air
Cooling Central A/C
Flooring Ceramic Tile, Carpet, Hardwood
Fireplaces Number 1
Fireplaces Type Mantel(s), Gas/Propane
Equipment Built-In Microwave, Cooktop, Dishwasher, Dryer, Disposal, Extra Refrigerator/Freezer, Exhaust Fan, Humidifier, Icemaker, Refrigerator, Stainless Steel Appliances, Oven - Wall
Furnishings No
Fireplace Y
Window Features Palladian,Double Pane
Appliance Built-In Microwave, Cooktop, Dishwasher, Dryer, Disposal, Extra Refrigerator/Freezer, Exhaust Fan, Humidifier, Icemaker, Refrigerator, Stainless Steel Appliances, Oven - Wall
Heat Source Natural Gas
Laundry Washer In Unit, Dryer In Unit
Exterior
Exterior Feature Porch(es)
Parking Features Garage Door Opener, Inside Access, Additional Storage Area
Garage Spaces 6.0
Amenities Available Pool - Outdoor, Tennis Courts, Community Center
Water Access N
View Trees/Woods, Street
Roof Type Composite
Accessibility None
Porch Porch(es)
Attached Garage 2
Total Parking Spaces 6
Garage Y
Building
Lot Description Backs to Trees, Backs - Parkland, Cul-de-sac, Front Yard
Story 3
Foundation Permanent
Sewer Public Sewer
Water Public
Architectural Style Colonial
Level or Stories 3
Additional Building Above Grade, Below Grade
Structure Type Dry Wall
New Construction N
Schools
Elementary Schools Silverbrook
Middle Schools South County
High Schools South County
School District Fairfax County Public Schools
Others
HOA Fee Include Pool(s),Trash,Common Area Maintenance
Senior Community No
Tax ID 0973 06 0013
Ownership Fee Simple
SqFt Source Assessor
Acceptable Financing Cash, Conventional, FHA, VA
Horse Property N
Listing Terms Cash, Conventional, FHA, VA
Financing Cash,Conventional,FHA,VA
Special Listing Condition Standard
Read Less Info
Want to know what your home might be worth? Contact us for a FREE valuation!

Our team is ready to help you sell your home for the highest possible price ASAP

Bought with Cyrella Peeler • KW Metro Center
"My job is to find and attract mastery-based agents to the office, protect the culture, and make sure everyone is happy! "
14291 Park Meadow Drive Suite 500, Chantilly, VA, 20151






