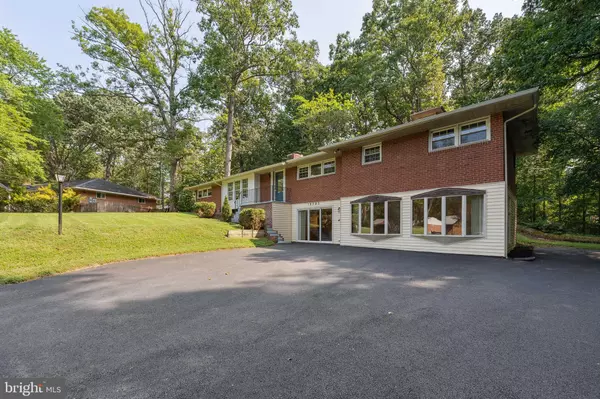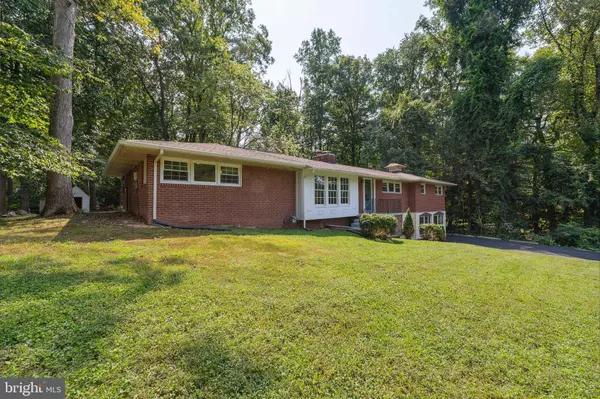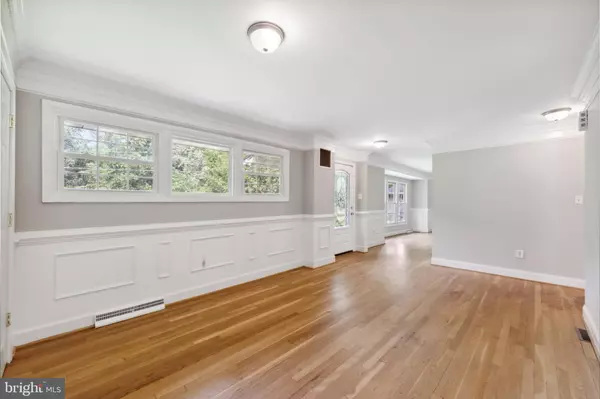$445,000
$495,000
10.1%For more information regarding the value of a property, please contact us for a free consultation.
5 Beds
3 Baths
3,460 SqFt
SOLD DATE : 01/27/2023
Key Details
Sold Price $445,000
Property Type Single Family Home
Sub Type Detached
Listing Status Sold
Purchase Type For Sale
Square Footage 3,460 sqft
Price per Sqft $128
Subdivision East Graham Park
MLS Listing ID VAPW2038188
Sold Date 01/27/23
Style Ranch/Rambler
Bedrooms 5
Full Baths 2
Half Baths 1
HOA Y/N N
Abv Grd Liv Area 2,018
Originating Board BRIGHT
Year Built 1958
Annual Tax Amount $4,578
Tax Year 2022
Lot Size 0.531 Acres
Acres 0.53
Property Description
OVER 3,700 SQ FT on over 1/2 ACRE!! No HOA!! Walk down the street for a beautiful WATERVIEW of Quantico Creek. Great location, You will love the quiet and privacy. Minutes to MCB Quantico! Beautifully updated kitchen with a breakfast area. White kitchen cabinets, quartz countertops, gas cooking, and stainless steel appliances. Wood Floors throughout the main level. Primary Bedroom w/ en suite bath with huge tub as well as a huge walk-in closet plus additional closets. Two main level bedrooms with wood floors as well. Fireplace in the Living Room and built-in shelving. Large Formal Dining Room. The basement features a large recreation room, pellet stove, laundry room and 4th bedroom. Also another den/bedroom is perfect for a home office. Expansive asphalt driveway that fits over 6 vehicles. Large Backyard. Great Commuter Location. Easy Access to I95, RTE 1, MCB Quantico, Metro bus, Park n Ride, take VRE to Ft Belvoir & Pentagon. Potomac Town Center, Wegmans, Potomac Mills Mall. Close to Parks and you can walk down the street to Quantico Creek!
Location
State VA
County Prince William
Zoning R4
Rooms
Basement Full, Fully Finished, Connecting Stairway, Heated, Improved, Interior Access, Walkout Level, Windows, Water Proofing System
Main Level Bedrooms 3
Interior
Interior Features Attic, Breakfast Area, Carpet, Ceiling Fan(s), Dining Area, Entry Level Bedroom, Floor Plan - Open, Formal/Separate Dining Room, Kitchen - Eat-In, Kitchen - Gourmet, Kitchen - Table Space, Primary Bath(s), Walk-in Closet(s), Tub Shower, Stall Shower, Wood Floors
Hot Water Electric
Heating Forced Air
Cooling Central A/C, Ceiling Fan(s)
Flooring Carpet, Hardwood, Luxury Vinyl Plank
Fireplaces Number 2
Fireplaces Type Brick, Other
Equipment Built-In Microwave, Dishwasher, Disposal, Dryer, Oven/Range - Gas, Refrigerator, Washer
Furnishings No
Fireplace Y
Appliance Built-In Microwave, Dishwasher, Disposal, Dryer, Oven/Range - Gas, Refrigerator, Washer
Heat Source Natural Gas
Laundry Basement, Dryer In Unit, Has Laundry, Washer In Unit
Exterior
Exterior Feature Patio(s)
Garage Spaces 6.0
Utilities Available Cable TV Available, Electric Available, Above Ground, Natural Gas Available, Phone Available, Sewer Available, Water Available
Water Access N
View Garden/Lawn, Trees/Woods
Accessibility Other
Porch Patio(s)
Total Parking Spaces 6
Garage N
Building
Lot Description Backs to Trees, Cleared, Front Yard, Landscaping, Premium, Rear Yard, SideYard(s), Trees/Wooded
Story 2
Foundation Other
Sewer Public Sewer
Water Public
Architectural Style Ranch/Rambler
Level or Stories 2
Additional Building Above Grade, Below Grade
Structure Type Dry Wall
New Construction N
Schools
Elementary Schools Triangle
Middle Schools Graham Park
High Schools Potomac
School District Prince William County Public Schools
Others
Senior Community No
Tax ID 8288-26-1584
Ownership Fee Simple
SqFt Source Assessor
Acceptable Financing Cash, Conventional, FHA, VA, VHDA, Other
Listing Terms Cash, Conventional, FHA, VA, VHDA, Other
Financing Cash,Conventional,FHA,VA,VHDA,Other
Special Listing Condition Standard
Read Less Info
Want to know what your home might be worth? Contact us for a FREE valuation!

Our team is ready to help you sell your home for the highest possible price ASAP

Bought with John Rumcik • RE/MAX Gateway

"My job is to find and attract mastery-based agents to the office, protect the culture, and make sure everyone is happy! "
14291 Park Meadow Drive Suite 500, Chantilly, VA, 20151






