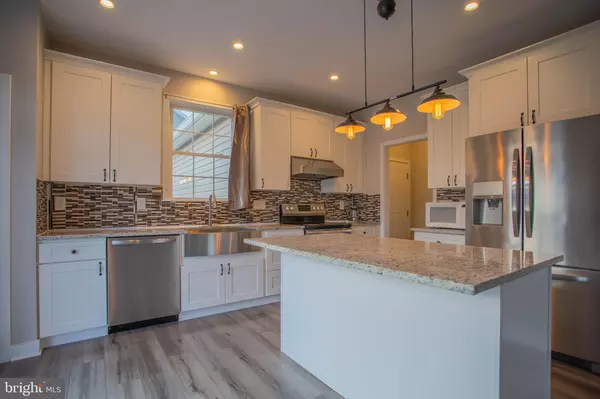$360,000
$360,000
For more information regarding the value of a property, please contact us for a free consultation.
4 Beds
4 Baths
2,710 SqFt
SOLD DATE : 01/25/2023
Key Details
Sold Price $360,000
Property Type Single Family Home
Sub Type Detached
Listing Status Sold
Purchase Type For Sale
Square Footage 2,710 sqft
Price per Sqft $132
Subdivision Webber Springs
MLS Listing ID WVBE2015330
Sold Date 01/25/23
Style Colonial
Bedrooms 4
Full Baths 3
Half Baths 1
HOA Fees $30/mo
HOA Y/N Y
Abv Grd Liv Area 1,960
Originating Board BRIGHT
Year Built 2019
Annual Tax Amount $1,679
Tax Year 2022
Lot Size 9,200 Sqft
Acres 0.21
Property Description
Spacious nearly new 4BR/ 4BA in the desired neighborhood of Webber Springs will make a wonderful home for anyone! An open floor plan showcases a modern kitchen with stainless appliances, a stunning new range hood and stove combo, deep modern sink, stylish backsplash and upgraded granite countertops with complimentary white cabinetry on walls and large island. The kitchen opens to the family room. Suit the two additional main entry rooms to your needs. Imagine a home office and dining room or a playroom and sitting room. In any combination, this main level is flexible for many uses. From the kitchen, the mudroom from the two car garage is a wonderful space to drop off your coat, shoes and bags while you settle in. The upstairs has 3 bedrooms and an owner's ensuite with a lovely tiled bathroom with double vanity and shower and tray ceilings with dual walk-in closets in the bedroom. The laundry closet is on this level to make washing clothes convenient and out of sight. The second full bathroom upstairs is equipped with a double vanity, closet space and shower/ tub combo. The finished basement includes a fully tiled bathroom with a large walk in shower with utility sink suitable for cleaning our furry friends too. The basement has a walk out, walk up staircase to the backyard. and sunlight visible throughout the basement. The utility room is easily accessible with a recently installed water treatment system. We think you will fall in love with the room and location of this fantastic home! With commuter routes to all DC, Northern Virginia and MD metro areas, we invite you to tour 154 Envoy Court today!
Location
State WV
County Berkeley
Zoning 101
Rooms
Basement Fully Finished
Interior
Interior Features Water Treat System, Walk-in Closet(s), Upgraded Countertops, Recessed Lighting, Pantry, Floor Plan - Open, Family Room Off Kitchen, Ceiling Fan(s)
Hot Water Electric
Heating Heat Pump(s)
Cooling Heat Pump(s)
Flooring Luxury Vinyl Plank
Equipment Dishwasher, Disposal, Microwave, Oven/Range - Electric, Range Hood, Refrigerator, Water Heater
Appliance Dishwasher, Disposal, Microwave, Oven/Range - Electric, Range Hood, Refrigerator, Water Heater
Heat Source Electric
Exterior
Parking Features Garage - Front Entry
Garage Spaces 4.0
Utilities Available Cable TV, Electric Available, Phone
Water Access N
Roof Type Shingle
Street Surface Black Top
Accessibility None
Road Frontage Road Maintenance Agreement
Attached Garage 2
Total Parking Spaces 4
Garage Y
Building
Story 2
Foundation Block
Sewer Public Sewer
Water Public
Architectural Style Colonial
Level or Stories 2
Additional Building Above Grade, Below Grade
Structure Type Dry Wall,Tray Ceilings
New Construction N
Schools
Elementary Schools Inwood Primary
Middle Schools Musselman
High Schools Musselman
School District Berkeley County Schools
Others
HOA Fee Include Common Area Maintenance,Road Maintenance
Senior Community No
Tax ID 07 10H018500000000
Ownership Fee Simple
SqFt Source Assessor
Acceptable Financing Conventional, FHA, USDA, VA
Horse Property N
Listing Terms Conventional, FHA, USDA, VA
Financing Conventional,FHA,USDA,VA
Special Listing Condition Standard
Read Less Info
Want to know what your home might be worth? Contact us for a FREE valuation!

Our team is ready to help you sell your home for the highest possible price ASAP

Bought with Sadie Pearl Marino • Realty FC, LLC

"My job is to find and attract mastery-based agents to the office, protect the culture, and make sure everyone is happy! "
14291 Park Meadow Drive Suite 500, Chantilly, VA, 20151






