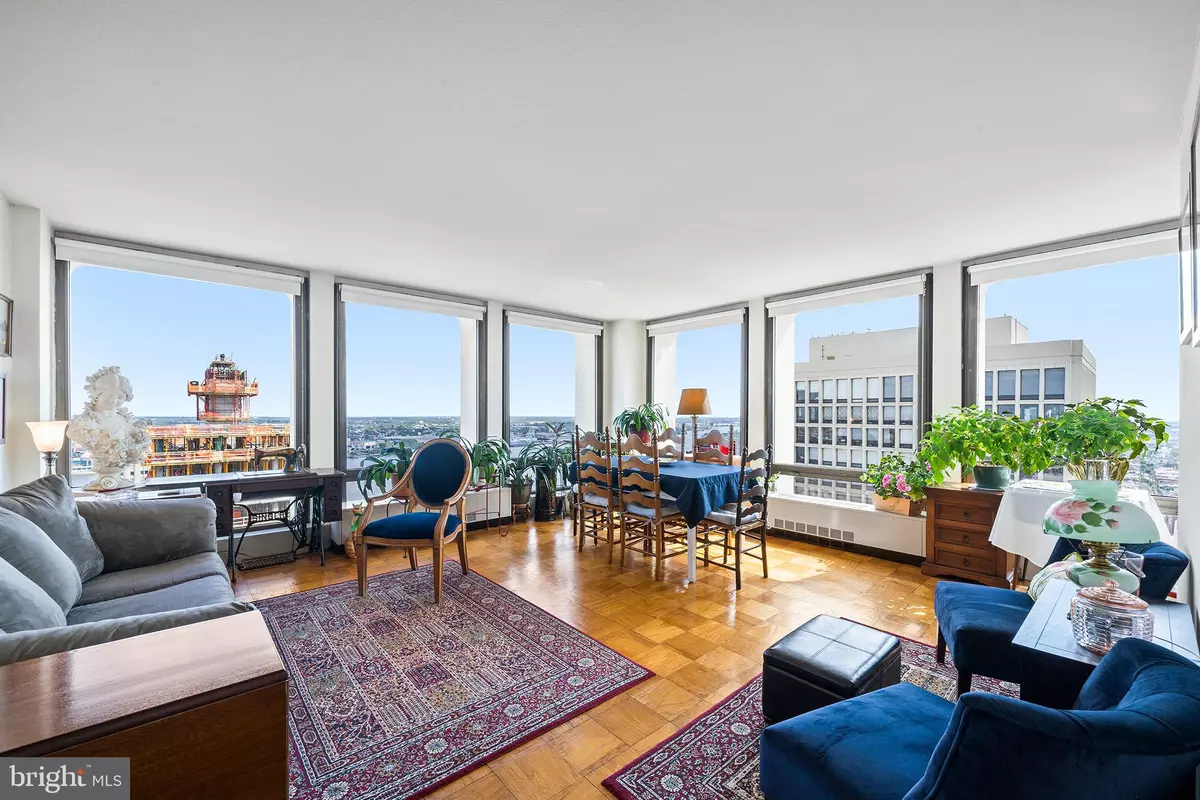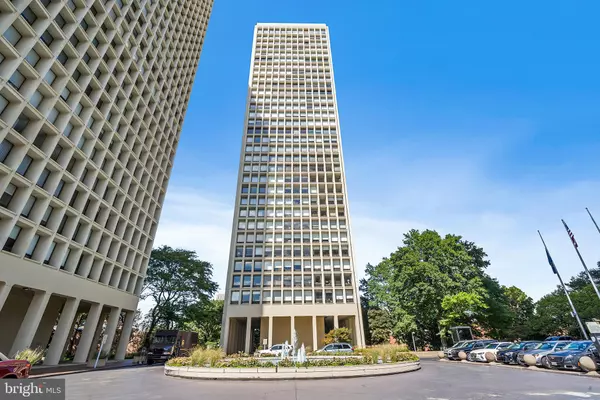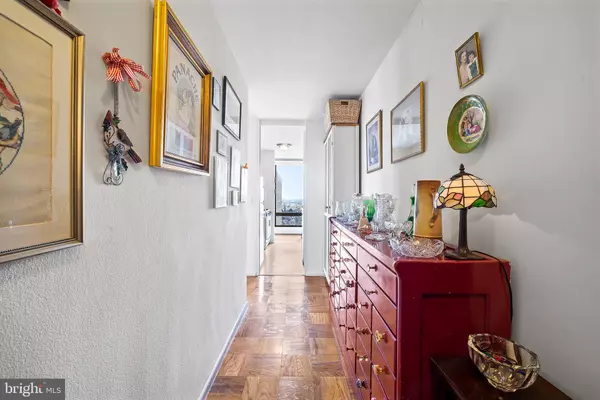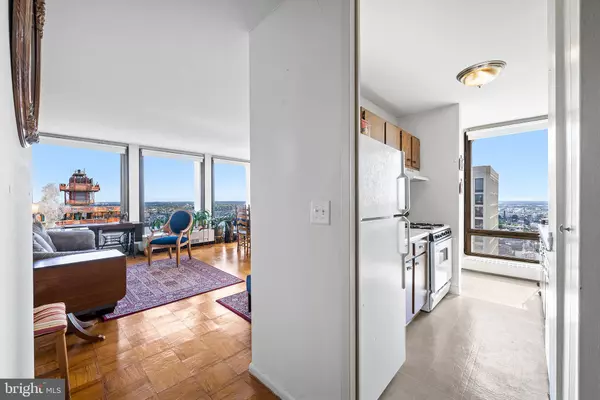$325,000
$335,000
3.0%For more information regarding the value of a property, please contact us for a free consultation.
1 Bed
1 Bath
803 SqFt
SOLD DATE : 01/26/2023
Key Details
Sold Price $325,000
Property Type Condo
Sub Type Condo/Co-op
Listing Status Sold
Purchase Type For Sale
Square Footage 803 sqft
Price per Sqft $404
Subdivision Society Hill
MLS Listing ID PAPH2160054
Sold Date 01/26/23
Style Unit/Flat
Bedrooms 1
Full Baths 1
Condo Fees $780/mo
HOA Y/N N
Abv Grd Liv Area 803
Originating Board BRIGHT
Year Built 1963
Annual Tax Amount $4,689
Tax Year 2023
Property Description
Sun-soaked, corner one bedroom home with dramatic 31st floor city views to the south and Delaware River views to the east! Enter the residence through a foyer that leads to a spacious living/diving area gleaming with natural light, and original parquet floors. Walls of windows will grab your attention as you enjoy the sunny views during the day and twinkling city lights at night. The home also features a galley kitchen; an extra-large sun-lit bedroom with great closet space; and a recently renovated bathroom with a shower/tub. Residents of Society Hill Towers enjoy a 24-hour doorman, underground parking (for an additional fee, subject to availability), access to the fitness room and outdoor pool (for an additional fee), and a coin-operated laundry room in the basement. HOA fees include all utilities, high speed internet, and Verizon Fios TV lineup. | The City of Philadelphia has completed a real estate tax reassessment, effective January 1, 2023. If you have any questions or concerns about the impact of this reassessment on future real estate taxes, please contact the City of Philadelphia. Compass RE is not involved in the City of Philadelphia's tax reassessment and does not have any input or control in the results.
Location
State PA
County Philadelphia
Area 19106 (19106)
Zoning RMX3
Rooms
Main Level Bedrooms 1
Interior
Hot Water Electric
Heating Other
Cooling Central A/C
Equipment Dishwasher, Disposal, Oven/Range - Gas, Refrigerator, Stove
Appliance Dishwasher, Disposal, Oven/Range - Gas, Refrigerator, Stove
Heat Source Electric
Laundry Basement, Common, Shared
Exterior
Parking Features Basement Garage
Garage Spaces 1.0
Utilities Available Cable TV
Amenities Available Concierge, Elevator, Extra Storage, Fitness Center, Laundry Facilities, Picnic Area, Pool - Outdoor, Reserved/Assigned Parking, Security, Swimming Pool
Water Access N
Accessibility Elevator
Total Parking Spaces 1
Garage Y
Building
Story 1
Unit Features Hi-Rise 9+ Floors
Sewer Public Sewer
Water Public
Architectural Style Unit/Flat
Level or Stories 1
Additional Building Above Grade
New Construction N
Schools
Elementary Schools Gen. George A. Mccall
Middle Schools Gen. George A. Mccall School
High Schools Benjamin Franklin
School District The School District Of Philadelphia
Others
Pets Allowed N
HOA Fee Include Air Conditioning,All Ground Fee,Cable TV,Common Area Maintenance,Electricity,Gas,Heat,Water
Senior Community No
Tax ID 888051762
Ownership Condominium
Security Features Desk in Lobby,Main Entrance Lock
Acceptable Financing Cash, Conventional, Other
Listing Terms Cash, Conventional, Other
Financing Cash,Conventional,Other
Special Listing Condition Standard
Read Less Info
Want to know what your home might be worth? Contact us for a FREE valuation!

Our team is ready to help you sell your home for the highest possible price ASAP

Bought with David W Feldman • Compass RE
"My job is to find and attract mastery-based agents to the office, protect the culture, and make sure everyone is happy! "
14291 Park Meadow Drive Suite 500, Chantilly, VA, 20151






