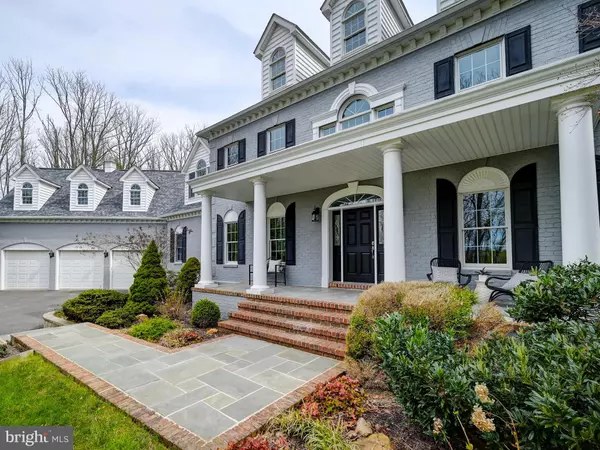$1,550,000
$850,000
82.4%For more information regarding the value of a property, please contact us for a free consultation.
6 Beds
6 Baths
9,482 SqFt
SOLD DATE : 01/25/2023
Key Details
Sold Price $1,550,000
Property Type Single Family Home
Sub Type Detached
Listing Status Sold
Purchase Type For Sale
Square Footage 9,482 sqft
Price per Sqft $163
Subdivision None Available
MLS Listing ID MDBC2051536
Sold Date 01/25/23
Style Colonial
Bedrooms 6
Full Baths 5
Half Baths 1
HOA Y/N N
Abv Grd Liv Area 7,382
Originating Board BRIGHT
Year Built 1999
Annual Tax Amount $12,294
Tax Year 2022
Lot Size 3.010 Acres
Acres 3.01
Property Description
OPEN CANCELLED _ PRE AUCTION OFFER ACCECPTED_Online Auction Only! In Cooperation with Alex Cooper Auctioneers. List price is Opening Bid At The Online Only Auction Sale - Bidding begins Friday, December 9, 2022 & ends Wednesday, December 14, 2022 at 12:00pm.
**Available to preview at open houses only - Saturday November 26th 12:00-1:00, Saturday December 3rd 11:00-12:00 and Saturday December 10th 11:00-12:00
Pre Auction offers considered
For terms see Auction terms link
Character and curb appeal in an sought after location with incredible all new features throughout! Why wait to build your dream home - This exquisite 9000+ square foot custom built home is beautifully designed, completely redone and graced by an abundance of natural light and striking design features that truly put it in a class of its own. A proud stately all brick exterior, portico entrance, oversized three car garage, dual outdoor flagstone patios, and a private three acre yard surrounded by trees and views of one of the areas most majestic farms are just part of the outside elements. Inside, three finished levels perfect for entertaining or multi-generational living, including beautiful hardwood floors, dual staircases and a flexible floorpan for family or remote work.
The main level features a formal living room with fireplace, a large family room and a separate dining room. The kitchen is truly a masterpiece with plenty of cabinets, top of the line brand new appliances, two built in beverage refrigerators, cozy family living and eating space and a passe-plat pass through window with a granite bar for easy access to the outside al fresco dining area. The eye catching electric fireplace, styled with sophistication and functionality creates a distinguishing and stand out element unique to other kitchens. The impressive breath taking first floor primary suite includes a new high end custom bath, grand closet, fireplace, separate laundry area, washer dryer with steam and smart phone features, and a walk out to a private flagstone patio perfect for a hot tub. Upstairs has another full primary bedroom with a new bath perfect for in laws, four large secondary bedrooms, an upstairs family room, study or kids office, laundry and a window niche in the hallway to relax in. The basement is fully finished and ready for a multitude of options with a second full kitchen, billiards area, family room/recreation room, spacious storage and a new full bath. Only minutes from Hunt Valley and all major commuter highways with an amazing value per square foot, this incredible home in a premier location has exquisite character and spectacular design pushing the limits of luxury. Click on the video for a closer look!
Location
State MD
County Baltimore
Zoning R1
Rooms
Other Rooms Living Room, Dining Room, Primary Bedroom, Bedroom 2, Bedroom 4, Bedroom 5, Kitchen, Game Room, Family Room, Breakfast Room, 2nd Stry Fam Ovrlk, 2nd Stry Fam Rm, Mud Room, Bedroom 6, Bathroom 3, Primary Bathroom
Basement Connecting Stairway, Full, Fully Finished, Heated, Improved, Interior Access, Space For Rooms, Sump Pump
Main Level Bedrooms 1
Interior
Interior Features 2nd Kitchen, Additional Stairway, Attic, Breakfast Area, Built-Ins, Carpet, Ceiling Fan(s), Combination Kitchen/Living, Dining Area, Double/Dual Staircase, Entry Level Bedroom, Family Room Off Kitchen, Floor Plan - Open, Formal/Separate Dining Room, Kitchen - Eat-In, Kitchen - Gourmet, Kitchen - Island, Kitchen - Table Space, Pantry, Primary Bath(s), Recessed Lighting, Tub Shower, Upgraded Countertops, Walk-in Closet(s), Wet/Dry Bar, Wood Floors, Butlers Pantry, Wine Storage, Soaking Tub
Hot Water 60+ Gallon Tank, Tankless, Propane, Electric
Cooling Central A/C, Ceiling Fan(s), Heat Pump(s)
Flooring Carpet, Hardwood
Fireplaces Number 3
Fireplaces Type Electric, Gas/Propane
Equipment Built-In Microwave, Cooktop, Dishwasher, Dryer, Energy Efficient Appliances, Oven - Self Cleaning, Oven - Wall, Refrigerator, Six Burner Stove, Stainless Steel Appliances, Washer, Water Heater - High-Efficiency
Furnishings No
Fireplace Y
Window Features Double Hung,Atrium,Palladian,Transom
Appliance Built-In Microwave, Cooktop, Dishwasher, Dryer, Energy Efficient Appliances, Oven - Self Cleaning, Oven - Wall, Refrigerator, Six Burner Stove, Stainless Steel Appliances, Washer, Water Heater - High-Efficiency
Heat Source Propane - Owned, Electric
Laundry Main Floor, Upper Floor
Exterior
Exterior Feature Patio(s), Deck(s)
Parking Features Additional Storage Area, Garage - Front Entry, Garage Door Opener, Inside Access, Oversized
Garage Spaces 9.0
Water Access N
View Garden/Lawn, Panoramic, Trees/Woods
Roof Type Architectural Shingle
Accessibility None
Porch Patio(s), Deck(s)
Attached Garage 3
Total Parking Spaces 9
Garage Y
Building
Lot Description Backs to Trees, Cleared, Partly Wooded, Private, Rear Yard, SideYard(s)
Story 3
Foundation Concrete Perimeter
Sewer Private Septic Tank
Water Well
Architectural Style Colonial
Level or Stories 3
Additional Building Above Grade, Below Grade
Structure Type 9'+ Ceilings,Tray Ceilings
New Construction N
Schools
School District Baltimore County Public Schools
Others
Senior Community No
Tax ID 04082200010711
Ownership Fee Simple
SqFt Source Assessor
Horse Property N
Special Listing Condition Auction
Read Less Info
Want to know what your home might be worth? Contact us for a FREE valuation!

Our team is ready to help you sell your home for the highest possible price ASAP

Bought with Emillie H. Albrecht • Real of Pennsylvania

"My job is to find and attract mastery-based agents to the office, protect the culture, and make sure everyone is happy! "
14291 Park Meadow Drive Suite 500, Chantilly, VA, 20151






