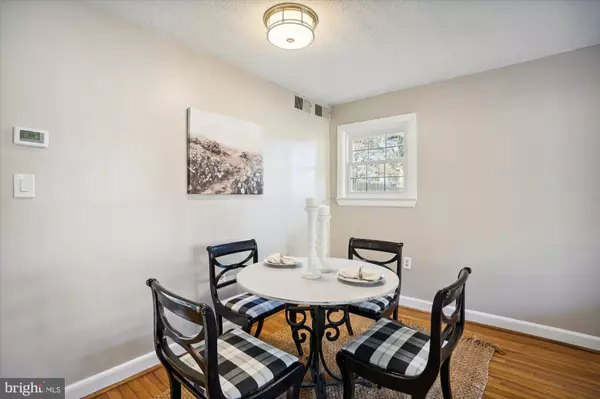$500,000
$515,000
2.9%For more information regarding the value of a property, please contact us for a free consultation.
3 Beds
2 Baths
952 SqFt
SOLD DATE : 01/24/2023
Key Details
Sold Price $500,000
Property Type Condo
Sub Type Condo/Co-op
Listing Status Sold
Purchase Type For Sale
Square Footage 952 sqft
Price per Sqft $525
Subdivision Winter Hill
MLS Listing ID VAFA2001226
Sold Date 01/24/23
Style Traditional
Bedrooms 3
Full Baths 1
Half Baths 1
Condo Fees $384/mo
HOA Y/N N
Abv Grd Liv Area 952
Originating Board BRIGHT
Year Built 1948
Annual Tax Amount $6,403
Tax Year 2022
Property Description
OFFER DEADLINE: MONDAY, DECEMBER 19TH AT 3:00 PM
Welcome to this 3 bedroom, 2 bathroom end unit townhome nestled in the highly sought after Winter Hill community of the City of Falls Church. Freshly painted throughout with recently updated bathrooms, newer windows and light fixtures make this townhome a must see. Hardwood floors in living room, dining room and all bedrooms. Outside, enjoy the oversized fully fenced back patio with tons of space for entertaining, gardening or relaxing. Designated off street parking at your back door as well as plenty of street parking for guests. So much to offer in this quaint neighborhood with its tree lined streets, community pool, amazing parks, bike trails, nearly year-round FC Farmers Market, State Theatre and an abundance of restaurants. Easy access to WFC Metro.
Location
State VA
County Falls Church City
Zoning R-M
Rooms
Other Rooms Living Room, Dining Room, Primary Bedroom, Bedroom 2, Bedroom 3, Kitchen, Laundry, Bathroom 1, Bathroom 2
Interior
Interior Features Ceiling Fan(s), Combination Dining/Living, Attic, Kitchen - Galley, Kitchen - Table Space, Wood Floors
Hot Water Electric
Heating Heat Pump(s)
Cooling Central A/C
Flooring Hardwood
Equipment Dishwasher, Disposal, Dryer, Oven/Range - Electric, Refrigerator, Washer
Appliance Dishwasher, Disposal, Dryer, Oven/Range - Electric, Refrigerator, Washer
Heat Source Electric
Exterior
Garage Spaces 1.0
Parking On Site 1
Amenities Available Pool - Outdoor, Reserved/Assigned Parking
Water Access N
Accessibility None
Total Parking Spaces 1
Garage N
Building
Story 2
Foundation Crawl Space
Sewer Public Sewer
Water Public
Architectural Style Traditional
Level or Stories 2
Additional Building Above Grade, Below Grade
New Construction N
Schools
Elementary Schools Thomas Jefferson
Middle Schools Mary Ellen Henderson
High Schools Meridian
School District Falls Church City Public Schools
Others
Pets Allowed Y
HOA Fee Include Common Area Maintenance,Lawn Care Front,Management,Pool(s),Trash,Water
Senior Community No
Tax ID 52-302-164
Ownership Condominium
Acceptable Financing Cash, Conventional
Listing Terms Cash, Conventional
Financing Cash,Conventional
Special Listing Condition Standard
Pets Allowed Cats OK, Dogs OK
Read Less Info
Want to know what your home might be worth? Contact us for a FREE valuation!

Our team is ready to help you sell your home for the highest possible price ASAP

Bought with Barbara A Spollen • Weichert, REALTORS

"My job is to find and attract mastery-based agents to the office, protect the culture, and make sure everyone is happy! "
14291 Park Meadow Drive Suite 500, Chantilly, VA, 20151






