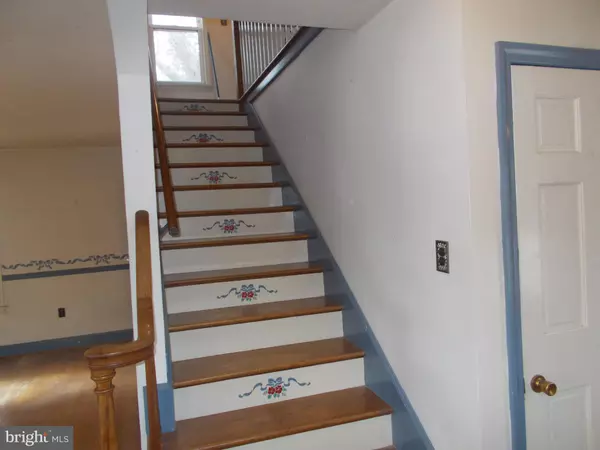$161,000
$150,000
7.3%For more information regarding the value of a property, please contact us for a free consultation.
3 Beds
1 Bath
1,408 SqFt
SOLD DATE : 01/24/2023
Key Details
Sold Price $161,000
Property Type Single Family Home
Sub Type Detached
Listing Status Sold
Purchase Type For Sale
Square Footage 1,408 sqft
Price per Sqft $114
Subdivision None Available
MLS Listing ID MDWA2012624
Sold Date 01/24/23
Style Colonial
Bedrooms 3
Full Baths 1
HOA Y/N N
Abv Grd Liv Area 1,408
Originating Board BRIGHT
Year Built 1942
Annual Tax Amount $1,412
Tax Year 2022
Lot Size 0.344 Acres
Acres 0.34
Property Description
SO MUCH POTENTIAL in this 50 yr lovingly-owned home!! Needs updates and work, but will be a wonderful home when completed! Wood floors throughout except for kitchen and bath, BIG Living/Family Room with a stone fireplace w/gas logs, and a door that steps out to the side 12x24 deck. Kitchen has plenty of space, separate Dining Room and closed porch in the back of the house. Center stairway leads up to upper level which has three bedrooms, large bath and ample landing and hallway w/ shelving. (Several peices of furniture to be removed soon). Basement is for access to systems and laundry hookup. Unfinished. BIG beautiful back yard...over a third of an acre total! GREAT location...handy to everywhere! One way street, no city taxes! A GREAT OPPORTUNITY! Being sold to settle an estate - strictly As-Is.
Location
State MD
County Washington
Zoning RU
Rooms
Other Rooms Living Room, Dining Room, Bedroom 2, Bedroom 3, Kitchen, Bedroom 1, Bathroom 1
Basement Connecting Stairway, Full, Outside Entrance, Unfinished
Interior
Interior Features Ceiling Fan(s), Formal/Separate Dining Room, Kitchen - Table Space, Pantry, Tub Shower, Wood Floors
Hot Water Natural Gas
Heating Radiator
Cooling None
Fireplaces Number 1
Fireplaces Type Stone, Electric
Fireplace Y
Heat Source Natural Gas
Laundry Basement, Hookup
Exterior
Garage Spaces 2.0
Water Access N
View Garden/Lawn
Accessibility Other
Total Parking Spaces 2
Garage N
Building
Story 3
Foundation Block
Sewer Public Sewer
Water Public
Architectural Style Colonial
Level or Stories 3
Additional Building Above Grade, Below Grade
New Construction N
Schools
Elementary Schools Lincolnshire
Middle Schools Springfield
High Schools Williamsport
School District Washington County Public Schools
Others
Senior Community No
Tax ID 2226001838
Ownership Fee Simple
SqFt Source Assessor
Acceptable Financing Cash, Conventional, FHA 203(b), Private
Listing Terms Cash, Conventional, FHA 203(b), Private
Financing Cash,Conventional,FHA 203(b),Private
Special Listing Condition Standard
Read Less Info
Want to know what your home might be worth? Contact us for a FREE valuation!

Our team is ready to help you sell your home for the highest possible price ASAP

Bought with Craig P Marsh • Marsh Realty
"My job is to find and attract mastery-based agents to the office, protect the culture, and make sure everyone is happy! "
14291 Park Meadow Drive Suite 500, Chantilly, VA, 20151






