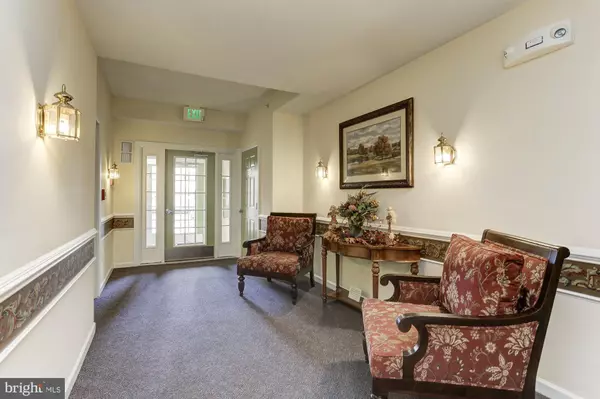$321,000
$329,900
2.7%For more information regarding the value of a property, please contact us for a free consultation.
2 Beds
2 Baths
1,574 SqFt
SOLD DATE : 01/24/2023
Key Details
Sold Price $321,000
Property Type Condo
Sub Type Condo/Co-op
Listing Status Sold
Purchase Type For Sale
Square Footage 1,574 sqft
Price per Sqft $203
Subdivision Hearthstone At Village Crest Condominiums
MLS Listing ID MDHW2022232
Sold Date 01/24/23
Style Colonial
Bedrooms 2
Full Baths 2
Condo Fees $275/mo
HOA Fees $85/mo
HOA Y/N Y
Abv Grd Liv Area 1,574
Originating Board BRIGHT
Year Built 2007
Annual Tax Amount $3,988
Tax Year 2022
Property Description
Welcome to this lovely 2 bedroom, 2 bathroom, 2nd floor condo in the sought after 55+ community of Hearthstone at Village Crest! This home offers main level living at its best, featuring gleaming hardwood floors in the foyer, kitchen and breakfast room! The spacious eat-in kitchen provides the perfect place to prepare and enjoy your meals. There’s lots of counter space, a pantry and a sunny breakfast room with a door to the 10'x5' balcony overlooking the front of the building! Comfort abounds in the main level primary suite boasting a sitting area, walk in closet and deluxe full bathroom. The closet features a custom organizer system and is 10'x6'. Bedroom #2 is large with a generous size closet. There's another full bathroom and a large closet with shelves and hardwood flooring! This is a secured building with a lovely welcoming main foyer. This amazing community offers a clubhouse, indoor and outdoor pools, fitness center, community events and so much more! Convenient location in the neighborhood too!
Location
State MD
County Howard
Zoning RED
Rooms
Other Rooms Living Room, Dining Room, Primary Bedroom, Bedroom 2, Kitchen, Breakfast Room, Bathroom 2, Primary Bathroom
Main Level Bedrooms 2
Interior
Interior Features Breakfast Area, Built-Ins, Carpet, Formal/Separate Dining Room, Kitchen - Eat-In, Recessed Lighting, Stall Shower, Tub Shower, Wood Floors
Hot Water Electric
Heating Forced Air
Cooling Ceiling Fan(s), Central A/C
Flooring Carpet, Ceramic Tile, Hardwood
Equipment Built-In Microwave, Dishwasher, Disposal, Dryer, Icemaker, Oven/Range - Electric, Refrigerator, Washer
Appliance Built-In Microwave, Dishwasher, Disposal, Dryer, Icemaker, Oven/Range - Electric, Refrigerator, Washer
Heat Source Natural Gas
Laundry Dryer In Unit, Washer In Unit
Exterior
Amenities Available Community Center, Jog/Walk Path, Meeting Room, Pool - Indoor, Pool - Outdoor, Tennis Courts
Water Access N
Accessibility 32\"+ wide Doors
Garage N
Building
Story 1
Unit Features Garden 1 - 4 Floors
Sewer Public Sewer
Water Public
Architectural Style Colonial
Level or Stories 1
Additional Building Above Grade, Below Grade
Structure Type 9'+ Ceilings
New Construction N
Schools
School District Howard County Public School System
Others
Pets Allowed Y
HOA Fee Include Management,Recreation Facility,Trash,Common Area Maintenance,Snow Removal
Senior Community Yes
Age Restriction 55
Tax ID 1402424126
Ownership Condominium
Security Features Main Entrance Lock
Special Listing Condition Standard
Pets Allowed Dogs OK
Read Less Info
Want to know what your home might be worth? Contact us for a FREE valuation!

Our team is ready to help you sell your home for the highest possible price ASAP

Bought with Brandon Raspberry • Redfin Corp

"My job is to find and attract mastery-based agents to the office, protect the culture, and make sure everyone is happy! "
14291 Park Meadow Drive Suite 500, Chantilly, VA, 20151






