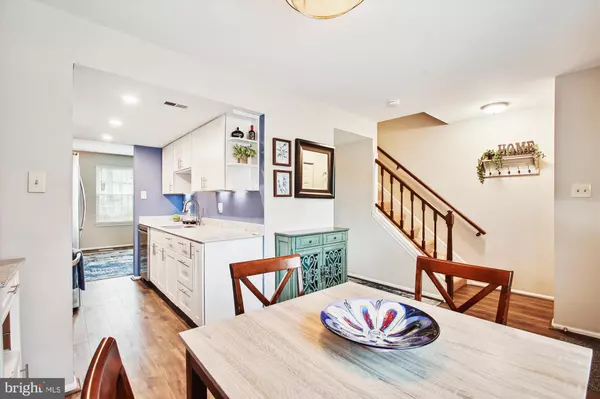$325,000
$319,500
1.7%For more information regarding the value of a property, please contact us for a free consultation.
3 Beds
3 Baths
1,335 SqFt
SOLD DATE : 01/20/2023
Key Details
Sold Price $325,000
Property Type Condo
Sub Type Condo/Co-op
Listing Status Sold
Purchase Type For Sale
Square Footage 1,335 sqft
Price per Sqft $243
Subdivision Marble Hill
MLS Listing ID MDHW2023794
Sold Date 01/20/23
Style Colonial
Bedrooms 3
Full Baths 2
Half Baths 1
Condo Fees $121/mo
HOA Y/N N
Abv Grd Liv Area 1,080
Originating Board BRIGHT
Year Built 1980
Annual Tax Amount $3,464
Tax Year 2022
Property Description
Welcome to this beautifully maintained three-bedroom, two-and-a-half bathroom Townhome nestled within the Marble Hill Community, walking distance to Ducketts Elementary with Troy Hill Park and Patapsco State Park just minutes away. With over 1000 sq ft of living space including a finished, walk-out basement and an ample backyard that backs to trees, this space is good for intimate gatherings and space for every family member to work and play. The main level greets you with a quaint dining area that is open to the newly renovated kitchen (2022) with all new, top-of the line LG stainless steal appliances and Thinscape counters. The upper level is complete with 3 comfortable bedrooms and a full, renovated bathroom. The finished basement has a full, newly renovated bathroom with slider to the backyard. With new windows (2021), roof/gutters (2016), Trane HVAC (2016), kitchen (2022) and washer/dryer (2016), this is a *MUST SEE* home ready for you to move-in!
Location
State MD
County Howard
Zoning RA15
Rooms
Basement Partially Finished, Poured Concrete, Sump Pump, Walkout Level
Interior
Interior Features Dining Area, Family Room Off Kitchen, Kitchen - Galley, Primary Bath(s), Tub Shower, Upgraded Countertops
Hot Water Electric
Heating Heat Pump(s)
Cooling Heat Pump(s)
Flooring Carpet, Laminate Plank, Ceramic Tile
Equipment Built-In Microwave, Built-In Range, Dishwasher, Disposal, Dryer, Oven/Range - Electric, Refrigerator, Stainless Steel Appliances, Washer
Furnishings No
Fireplace N
Appliance Built-In Microwave, Built-In Range, Dishwasher, Disposal, Dryer, Oven/Range - Electric, Refrigerator, Stainless Steel Appliances, Washer
Heat Source Electric
Laundry Basement
Exterior
Parking On Site 1
Amenities Available Common Grounds, Tennis Courts, Tot Lots/Playground
Water Access N
Roof Type Shingle
Accessibility None
Garage N
Building
Story 2
Foundation Concrete Perimeter
Sewer Public Sewer
Water Public
Architectural Style Colonial
Level or Stories 2
Additional Building Above Grade, Below Grade
Structure Type Dry Wall
New Construction N
Schools
Elementary Schools Ducketts Lane
Middle Schools Thomas Viaduct
High Schools Long Reach
School District Howard County Public School System
Others
Pets Allowed Y
HOA Fee Include Common Area Maintenance,Management,Snow Removal
Senior Community No
Tax ID 1401190237
Ownership Condominium
Acceptable Financing Cash, Conventional
Horse Property N
Listing Terms Cash, Conventional
Financing Cash,Conventional
Special Listing Condition Standard
Pets Allowed No Pet Restrictions
Read Less Info
Want to know what your home might be worth? Contact us for a FREE valuation!

Our team is ready to help you sell your home for the highest possible price ASAP

Bought with Michael P McGuire • RE/MAX Advantage Realty

"My job is to find and attract mastery-based agents to the office, protect the culture, and make sure everyone is happy! "
14291 Park Meadow Drive Suite 500, Chantilly, VA, 20151






