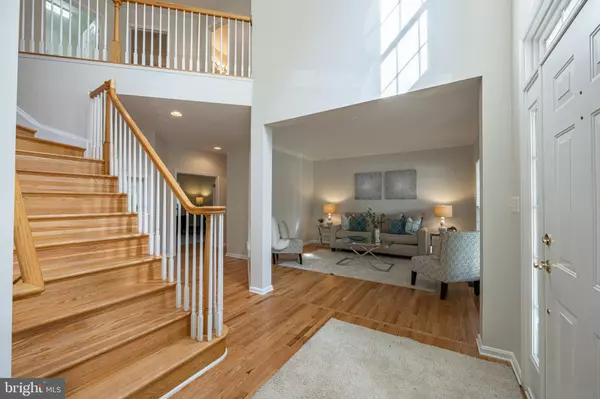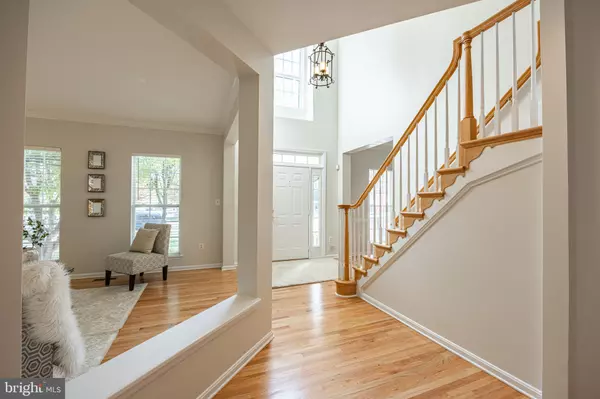$920,000
$950,000
3.2%For more information regarding the value of a property, please contact us for a free consultation.
4 Beds
4 Baths
4,516 SqFt
SOLD DATE : 01/20/2023
Key Details
Sold Price $920,000
Property Type Single Family Home
Sub Type Detached
Listing Status Sold
Purchase Type For Sale
Square Footage 4,516 sqft
Price per Sqft $203
Subdivision Spring Glen
MLS Listing ID VAFX2091256
Sold Date 01/20/23
Style Colonial
Bedrooms 4
Full Baths 3
Half Baths 1
HOA Fees $13/ann
HOA Y/N Y
Abv Grd Liv Area 3,462
Originating Board BRIGHT
Year Built 2001
Annual Tax Amount $11,349
Tax Year 2022
Lot Size 0.337 Acres
Acres 0.34
Property Description
Imagine coming home to this gorgeous home in a tranquil, scenic, and quaint cul-de-sac while still being close to major commuter routes that provide easy access to *Dulles Toll Road, *new Silver Line Metro, *Town of Herndon, *Reston Town Center, *W&OD Trail, and so much more!!
This home offers a nice mix of style and architecture with a unique floor plan that is perfect for everyday living and entertaining both large and small groups! You will enjoy the spacious living and dining rooms along with a generous private office on the main level. The kitchen is spacious and offers an island with wine storage, brand new cook top, brand new large sink, breakfast bar, gorgeous cabinets, pantry and large eating space. Step down to the huge family room with stunning views through the wall of windows! Head outside from either the kitchen or family room to your back yard patio and your own private oasis. The ginormous yard is fully fenced and has a beautiful array of trees. There is tons of room for any of your outdoor dreams! Just wait till you see it in person!!
Upstairs you will find a primary bedroom suite offering a gracious escape with plenty of space of grand furniture pieces. A large sitting area is perfect to relax after a long day or have your morning beverage before taking on your day. The views of the backyard trees are exceptional! The primary bath offers separate vanities, soaking tub and a separate shower. Three other large bedrooms are
located on this level in addition to another full bath and laundry room.
The lower level offers a generous space with large recreation room and bar area. There is plenty of space and flexibility for a fitness area, movie viewing, hobbies, and gatherings. You will also find a large full bath, tons of storage with shelving and a separate storage room, large closet, and brand new neutral carpeting!
Under 1 mile to Herndon Town Center, approximately 1.5 miles to Reston Town Center, minutes to new Silver Line Metro station, down the street from W&OD Trail and so much more!! You will love living here!
Location
State VA
County Fairfax
Zoning 804
Rooms
Other Rooms Living Room, Dining Room, Primary Bedroom, Sitting Room, Bedroom 2, Bedroom 3, Bedroom 4, Kitchen, Game Room, Family Room, Foyer, Breakfast Room, Laundry, Office, Recreation Room, Storage Room, Utility Room, Bathroom 2, Bathroom 3, Primary Bathroom, Half Bath
Basement Daylight, Partial, Interior Access, Partially Finished, Space For Rooms
Interior
Interior Features Breakfast Area, Carpet, Ceiling Fan(s), Chair Railings, Crown Moldings, Family Room Off Kitchen, Kitchen - Gourmet, Kitchen - Island, Pantry, Primary Bath(s), Recessed Lighting, Soaking Tub, Stall Shower, Tub Shower, Walk-in Closet(s), Wet/Dry Bar, Window Treatments, Wood Floors, Other
Hot Water Natural Gas
Heating Zoned
Cooling Central A/C
Flooring Wood, Ceramic Tile, Carpet
Fireplaces Number 1
Fireplaces Type Gas/Propane, Mantel(s)
Equipment Cooktop, Dishwasher, Disposal, Dryer, Oven - Double, Refrigerator, Washer
Fireplace Y
Window Features Bay/Bow,Palladian
Appliance Cooktop, Dishwasher, Disposal, Dryer, Oven - Double, Refrigerator, Washer
Heat Source Natural Gas
Laundry Upper Floor
Exterior
Exterior Feature Patio(s), Porch(es)
Parking Features Garage - Front Entry, Garage Door Opener, Inside Access
Garage Spaces 4.0
Fence Wood, Rear
Water Access N
View Trees/Woods
Accessibility None
Porch Patio(s), Porch(es)
Attached Garage 2
Total Parking Spaces 4
Garage Y
Building
Lot Description Cul-de-sac, Front Yard, Landscaping, No Thru Street, Private, Premium, Rear Yard
Story 3
Foundation Concrete Perimeter
Sewer Public Sewer
Water Public
Architectural Style Colonial
Level or Stories 3
Additional Building Above Grade, Below Grade
Structure Type Dry Wall
New Construction N
Schools
School District Fairfax County Public Schools
Others
Senior Community No
Tax ID 0162 36 0009
Ownership Fee Simple
SqFt Source Assessor
Special Listing Condition Standard
Read Less Info
Want to know what your home might be worth? Contact us for a FREE valuation!

Our team is ready to help you sell your home for the highest possible price ASAP

Bought with Sami S Gaber • CENTURY 21 New Millennium

"My job is to find and attract mastery-based agents to the office, protect the culture, and make sure everyone is happy! "
14291 Park Meadow Drive Suite 500, Chantilly, VA, 20151






