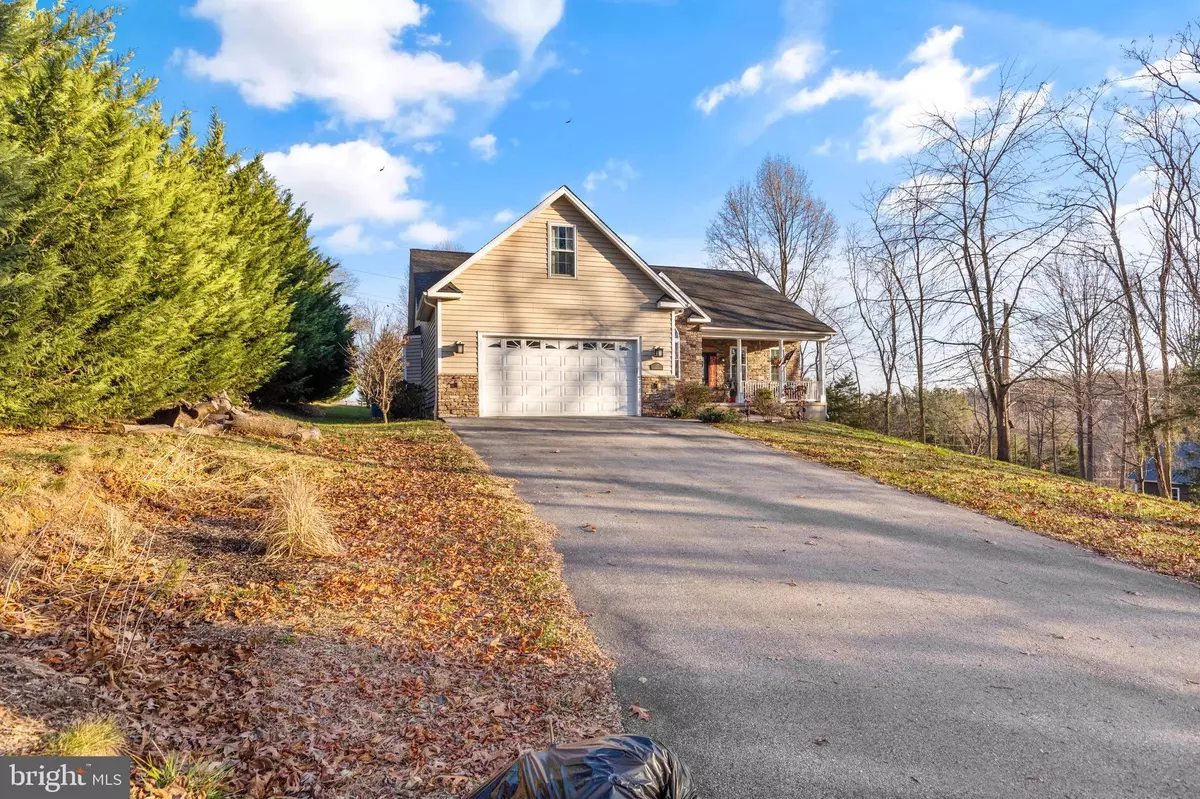$384,900
$384,900
For more information regarding the value of a property, please contact us for a free consultation.
3 Beds
2 Baths
2,434 SqFt
SOLD DATE : 01/20/2023
Key Details
Sold Price $384,900
Property Type Single Family Home
Sub Type Detached
Listing Status Sold
Purchase Type For Sale
Square Footage 2,434 sqft
Price per Sqft $158
Subdivision Susquehanna Trails
MLS Listing ID PAYK2033838
Sold Date 01/20/23
Style Ranch/Rambler
Bedrooms 3
Full Baths 2
HOA Y/N N
Abv Grd Liv Area 2,434
Originating Board BRIGHT
Year Built 2007
Annual Tax Amount $6,534
Tax Year 2021
Lot Size 0.770 Acres
Acres 0.77
Property Description
Truly a wonderfully , unique home!! This home offers an open floor plan, a great room with a stone fireplace complete with pellet stove insert, cathedral ceiling with 70" remote controlled ceiling fan.,wood floors,.access to rear deck/split bedroom floor plan offers the privacy of the primary suite on one side and additional 2 bedrooms on other side of great room...primary bedroom is spacious with tray ceiling, a primary bath with a large jetted soaking tub/ separate shower/large vanity area and toilet closet as well as a walk in closet. Other bedrooms are generous in size and conveniently located to main bath...formal dining room is just off the open foyer and convenient to the updated,step saver kitchen with all appliances, plenty of granite counter & breakfast bar and a great separate area for the kitchen table...laundry room with laundry sink is just off the kitchen, convenient yet separate..there is a large bonus room above the garage offering flexibility of function...maybe a game room or even a 4th bedroom...you decide!! Waiting in the basement is the large footprint of the home with high ceilings just waiting for you finish as you see fit...! Outside is an impressive exterior offering a covered front porch, a stamped walkway and a rear deck...all of this situated on a .75 acre well , landscapped country lot..situated on a quiet, private road yet very accessible...This one is going to be hard to beat...make your plans to come and visit December 26!Seller requires an end of February settlement
Location
State PA
County York
Area Peach Bottom Twp (15243)
Zoning RESIDENTIAL
Rooms
Other Rooms Dining Room, Kitchen, Great Room, Laundry, Bonus Room
Basement Full
Main Level Bedrooms 3
Interior
Interior Features Breakfast Area, Carpet, Ceiling Fan(s), Entry Level Bedroom, Floor Plan - Open, Formal/Separate Dining Room, Kitchen - Eat-In, Kitchen - Table Space, Pantry, Primary Bath(s), Walk-in Closet(s), Wood Floors, Other
Hot Water Electric
Heating Heat Pump - Gas BackUp
Cooling Central A/C
Fireplaces Number 1
Fireplaces Type Insert, Stone
Equipment Built-In Microwave, Dishwasher, Dryer, Oven - Self Cleaning, Oven/Range - Gas, Refrigerator, Stainless Steel Appliances, Washer
Fireplace Y
Appliance Built-In Microwave, Dishwasher, Dryer, Oven - Self Cleaning, Oven/Range - Gas, Refrigerator, Stainless Steel Appliances, Washer
Heat Source Propane - Owned
Laundry Main Floor
Exterior
Parking Features Garage - Front Entry, Inside Access
Garage Spaces 2.0
Fence Partially
Utilities Available Cable TV Available, Propane
Water Access N
Accessibility None
Attached Garage 2
Total Parking Spaces 2
Garage Y
Building
Story 2.5
Foundation Other
Sewer On Site Septic
Water Well
Architectural Style Ranch/Rambler
Level or Stories 2.5
Additional Building Above Grade, Below Grade
New Construction N
Schools
School District South Eastern
Others
Senior Community No
Tax ID 43-000-02-0335-00-00000
Ownership Fee Simple
SqFt Source Assessor
Horse Property N
Special Listing Condition Standard
Read Less Info
Want to know what your home might be worth? Contact us for a FREE valuation!

Our team is ready to help you sell your home for the highest possible price ASAP

Bought with Kimberly Taylor • American Premier Realty, LLC

"My job is to find and attract mastery-based agents to the office, protect the culture, and make sure everyone is happy! "
14291 Park Meadow Drive Suite 500, Chantilly, VA, 20151






