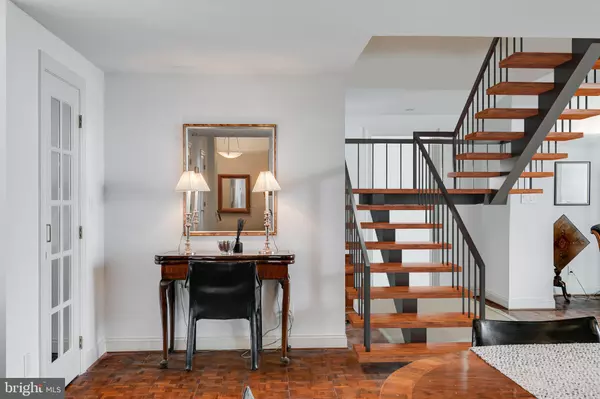$750,000
$699,000
7.3%For more information regarding the value of a property, please contact us for a free consultation.
2 Beds
3 Baths
2,285 SqFt
SOLD DATE : 01/20/2023
Key Details
Sold Price $750,000
Property Type Condo
Sub Type Condo/Co-op
Listing Status Sold
Purchase Type For Sale
Square Footage 2,285 sqft
Price per Sqft $328
Subdivision Society Hill
MLS Listing ID PAPH2023024
Sold Date 01/20/23
Style Traditional
Bedrooms 2
Full Baths 2
Half Baths 1
Condo Fees $1,490/mo
HOA Y/N N
Abv Grd Liv Area 2,285
Originating Board BRIGHT
Year Built 1900
Annual Tax Amount $13,760
Tax Year 2023
Lot Dimensions 0.00 x 0.00
Property Description
Bright and beautiful two level unit, with optional GARAGE PARKING for an additional $75,000, high ceilings graced with skylights, and generous living spaces! Welcome to the Willings at Independence Park, a boutique Society Hill condo steps from Washington and Independence Squares. Enter into the grand lobby of what was once the Reading Railroad's Main Offices, and take the elevator to level 4. Your entry is directly to the left. Enter into a nicely sized vestibule, where you'll be greeted with wood floors that run throughout, and a door leading to a convenient powder room. Proceed into the main dining room; an elegant space to entertain or to enjoy a simple dinner at home. An open wall leads you into the spacious main living area, featuring 2 level ceilings, huge windows, and skylights! Just off this grand space is the kitchen, which includes a full appliance suite and eat-in area. Venture onwards towards the primary bedroom space, where you'll find copious closet storage, and a huge en-suite bathroom offering tub, shower, and double vanity.
Upstairs, another spectacular bedroom suite awaits, currently set up as a den and study. To your left, enter a large organized walk-in closet, leading to more storage space in a utility room beyond. To your right, you will find a hallway accessing the second full bath, linen closet, and a second walk-in closet for this suite.
Enjoy the luxuries of this magnificent Society Hill building, including optional GARAGE PARKING for an additional $75,000, and your own private storage locker, which compliments ample in-unit storage. Enjoy wonderful neighborhood delights like FRIEDA cafe, Zahav, and Amada. You are moments away from Philadelphia's internationally acclaimed historic sights, such as Independence and Carpenter's Hall, The Merchants Exchange Building, and several preserved historic townhomes to enjoy. Take a drive or stroll to the Delaware waterfront, or enjoy the joys of in-town living all around you! The Willings is truly an oasis in the heart of Society Hill. _______________________________________________________________________________________________________________________ Please note that the City of Philadelphia has conducted a real estate tax reassessment, effective January 1, 2023. If you have any questions or concerns about the impact of this process on the future real estate taxes for any properties in Philadelphia, you should contact the City of Philadelphia.
Location
State PA
County Philadelphia
Area 19106 (19106)
Zoning CMX3
Rooms
Main Level Bedrooms 1
Interior
Interior Features Skylight(s), Wood Floors, Built-Ins, Carpet, Entry Level Bedroom, Family Room Off Kitchen, Floor Plan - Open, Kitchen - Eat-In, Spiral Staircase
Hot Water Natural Gas
Heating Hot Water & Baseboard - Electric
Cooling Central A/C
Flooring Wood, Carpet, Ceramic Tile
Heat Source Electric
Exterior
Parking Features Covered Parking, Other
Garage Spaces 1.0
Utilities Available Water Available, Natural Gas Available, Electric Available, Sewer Available
Amenities Available Extra Storage, Elevator
Water Access N
Accessibility Elevator
Attached Garage 1
Total Parking Spaces 1
Garage Y
Building
Story 2
Unit Features Garden 1 - 4 Floors
Sewer Public Sewer
Water Public
Architectural Style Traditional
Level or Stories 2
Additional Building Above Grade, Below Grade
Structure Type 2 Story Ceilings
New Construction N
Schools
Elementary Schools Gen. George A. Mccall
High Schools Benjamin Franklin
School District The School District Of Philadelphia
Others
Pets Allowed Y
HOA Fee Include Common Area Maintenance,Ext Bldg Maint,Parking Fee
Senior Community No
Tax ID 888038262
Ownership Condominium
Special Listing Condition Standard
Pets Allowed Case by Case Basis
Read Less Info
Want to know what your home might be worth? Contact us for a FREE valuation!

Our team is ready to help you sell your home for the highest possible price ASAP

Bought with Eric I Fox • Compass RE
"My job is to find and attract mastery-based agents to the office, protect the culture, and make sure everyone is happy! "
14291 Park Meadow Drive Suite 500, Chantilly, VA, 20151






