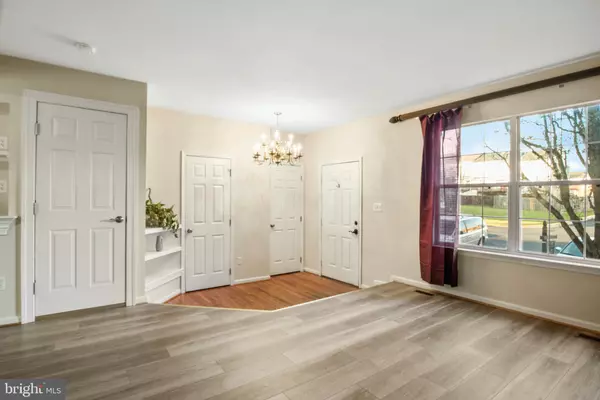$400,000
$410,000
2.4%For more information regarding the value of a property, please contact us for a free consultation.
4 Beds
4 Baths
2,140 SqFt
SOLD DATE : 12/29/2022
Key Details
Sold Price $400,000
Property Type Townhouse
Sub Type Interior Row/Townhouse
Listing Status Sold
Purchase Type For Sale
Square Footage 2,140 sqft
Price per Sqft $186
Subdivision Rollingwood Village
MLS Listing ID VAPW2040540
Sold Date 12/29/22
Style Colonial
Bedrooms 4
Full Baths 3
Half Baths 1
HOA Fees $74/qua
HOA Y/N Y
Abv Grd Liv Area 1,460
Originating Board BRIGHT
Year Built 1996
Annual Tax Amount $3,866
Tax Year 2022
Lot Size 1,398 Sqft
Acres 0.03
Property Description
Welcome Home! Don't miss this beautifully updated 4 Bedrooms, 3.5 Baths Town House in Rollingwood Village. This spacious (2,000 sq ft) town home is full of light with upgrades throughout which includes a newly finished lower level with a mother-in-law suite, with a full bathroom. Freshly painted home interior and new flooring on main level. The master bedroom includes french doors, a walk-in closet and renovated master bathroom. Spacious gourmet kitchen with granite countertops, beautiful cabinets and curved around bar for casual gathering. Dining room area opens up to a great custom deck. All in a premium lot backing to woods and just in time for you to receive New Year in your own home!
Location
State VA
County Prince William
Zoning R6
Rooms
Other Rooms Living Room, Dining Room, Bedroom 4, Kitchen, Family Room, Bedroom 1, In-Law/auPair/Suite, Laundry, Bathroom 3
Basement Full, Fully Finished, Heated, Improved, Walkout Level, Rear Entrance
Interior
Interior Features Ceiling Fan(s), Crown Moldings, Walk-in Closet(s), Carpet, Dining Area, Floor Plan - Open
Hot Water Natural Gas
Heating Central, Forced Air
Cooling Central A/C
Flooring Stone, Partially Carpeted, Vinyl, Laminate Plank
Equipment Stainless Steel Appliances, Stove, Refrigerator, Exhaust Fan, Dishwasher, Disposal, Dryer, Built-In Microwave, Washer
Fireplace N
Appliance Stainless Steel Appliances, Stove, Refrigerator, Exhaust Fan, Dishwasher, Disposal, Dryer, Built-In Microwave, Washer
Heat Source Natural Gas
Laundry Basement
Exterior
Exterior Feature Deck(s)
Garage Spaces 2.0
Utilities Available Electric Available, Natural Gas Available
Water Access N
View Trees/Woods, Street
Roof Type Shingle
Accessibility 2+ Access Exits
Porch Deck(s)
Total Parking Spaces 2
Garage N
Building
Lot Description Backs to Trees, Front Yard
Story 3
Foundation Concrete Perimeter
Sewer Public Sewer
Water Public
Architectural Style Colonial
Level or Stories 3
Additional Building Above Grade, Below Grade
Structure Type Dry Wall
New Construction N
Schools
Elementary Schools Vaughan
Middle Schools Woodbridge
High Schools Gar-Field
School District Prince William County Public Schools
Others
Senior Community No
Tax ID 8292-15-0128
Ownership Fee Simple
SqFt Source Assessor
Security Features Carbon Monoxide Detector(s),Smoke Detector
Acceptable Financing Conventional, FHA, VHDA, Cash, VA
Listing Terms Conventional, FHA, VHDA, Cash, VA
Financing Conventional,FHA,VHDA,Cash,VA
Special Listing Condition Standard
Read Less Info
Want to know what your home might be worth? Contact us for a FREE valuation!

Our team is ready to help you sell your home for the highest possible price ASAP

Bought with Musaffa Akhawan • Samson Properties
"My job is to find and attract mastery-based agents to the office, protect the culture, and make sure everyone is happy! "
14291 Park Meadow Drive Suite 500, Chantilly, VA, 20151






