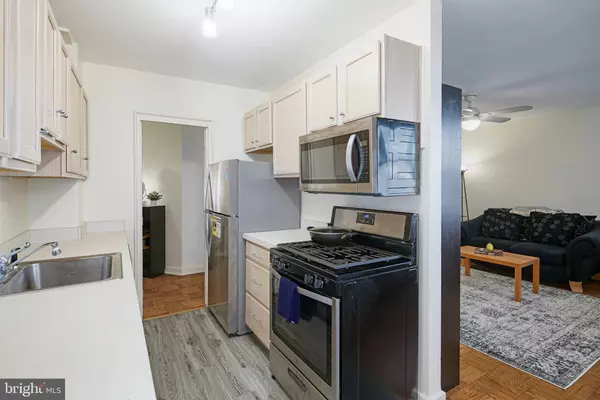$178,900
$178,900
For more information regarding the value of a property, please contact us for a free consultation.
1 Bed
1 Bath
815 SqFt
SOLD DATE : 01/18/2023
Key Details
Sold Price $178,900
Property Type Condo
Sub Type Condo/Co-op
Listing Status Sold
Purchase Type For Sale
Square Footage 815 sqft
Price per Sqft $219
Subdivision Art Museum Area
MLS Listing ID PAPH2182084
Sold Date 01/18/23
Style Unit/Flat
Bedrooms 1
Full Baths 1
Condo Fees $604/mo
HOA Y/N N
Abv Grd Liv Area 815
Originating Board BRIGHT
Year Built 1950
Annual Tax Amount $2,651
Tax Year 2022
Lot Dimensions 0.00 x 0.00
Property Description
Very spacious especially for a 1-bedroom condo, this unit at 2601 Parkway is the perfect home for you. It features hardwood floors, an easy and convenient galley kitchen with brand new Refrigerator and Built-in Microwave, spacious foyer entry, loads of closets, and a light and airy living dining room combo that is a very flexible multi-use space. It can comfortably accommodate overnight guests, a decent size formal dining table, and/or a u-shaped sectional conversation couch. This unit has plenty of storage space including an extra-large built out closet in the bedroom, linen closet, front hall closet, and laundry closet with washer and dryer. This art deco building is wheelchair accessible and stair free. There are multiple elevators and a private elevator for each of the three towers. It offers plenty of amenities including a desk person, shuttle that circulates from the building to city hall via the parkway with a schedule that frequents rush hour, and social calendar. Meet your neighbor at the monthly improve night, yoga, book club, or right downstairs at Trio BYOB. Find a snack shop, restaurant, doctor's office, and dry-cleaning services right on sight.
Location
State PA
County Philadelphia
Area 19130 (19130)
Zoning RMX3
Rooms
Other Rooms Bedroom 1
Main Level Bedrooms 1
Interior
Hot Water Electric
Heating Forced Air
Cooling Wall Unit
Heat Source Electric
Exterior
Amenities Available Concierge, Elevator, Exercise Room, Laundry Facilities, Meeting Room, Security, Transportation Service
Water Access N
Accessibility 2+ Access Exits, 32\"+ wide Doors, 36\"+ wide Halls, 48\"+ Halls, Elevator, Level Entry - Main, No Stairs
Garage N
Building
Story 1
Unit Features Hi-Rise 9+ Floors
Sewer Public Sewer
Water Public
Architectural Style Unit/Flat
Level or Stories 1
Additional Building Above Grade, Below Grade
New Construction N
Schools
School District The School District Of Philadelphia
Others
Pets Allowed Y
HOA Fee Include Bus Service,Common Area Maintenance,Ext Bldg Maint,Insurance,Management,Reserve Funds,Trash,Water,Security Gate
Senior Community No
Tax ID 888072662
Ownership Condominium
Special Listing Condition Standard
Pets Allowed Number Limit, Pet Addendum/Deposit
Read Less Info
Want to know what your home might be worth? Contact us for a FREE valuation!

Our team is ready to help you sell your home for the highest possible price ASAP

Bought with Conchetta P Park • Compass RE
"My job is to find and attract mastery-based agents to the office, protect the culture, and make sure everyone is happy! "
14291 Park Meadow Drive Suite 500, Chantilly, VA, 20151






