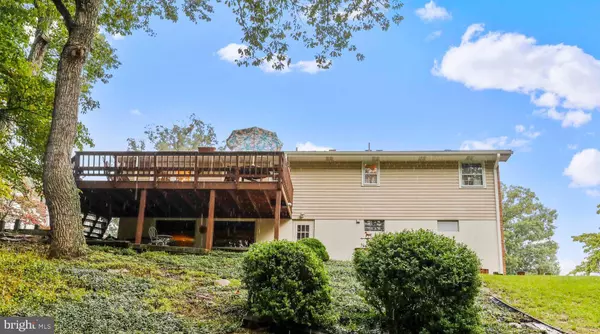$310,000
$295,000
5.1%For more information regarding the value of a property, please contact us for a free consultation.
3 Beds
2 Baths
1,775 SqFt
SOLD DATE : 01/17/2023
Key Details
Sold Price $310,000
Property Type Single Family Home
Sub Type Detached
Listing Status Sold
Purchase Type For Sale
Square Footage 1,775 sqft
Price per Sqft $174
Subdivision None Available
MLS Listing ID MDAL2004378
Sold Date 01/17/23
Style Ranch/Rambler
Bedrooms 3
Full Baths 2
HOA Y/N N
Abv Grd Liv Area 1,400
Originating Board BRIGHT
Year Built 1965
Annual Tax Amount $2,018
Tax Year 2022
Lot Size 0.574 Acres
Acres 0.57
Property Description
Stunning and well-appointed home nestled at end of a private cul-de-sac in the Bel Air community, boasting a fully custom crafted hickory kitchen, 2 fully updated baths include master suite, 3 large bedrooms, custom paneled walkout basement, and 2 car garage. Wooded rear backdrop offering loads of personal space to relax and entertain. Mostly one level living with additional lower level finished areas as well. Extra storage/utility room adding 300+ sq.. not included in square footage. Hardwood under carpet, custom blinds, central air, gas heat, and fireplace. Exterior aluminum soffit, facia, front posts and other durable wood-replacement upgrades. New gutters with leaf guards. The upstairs rear deck and downstairs patio overlook a serene wooded setting with a brook at the rear property line. A hiking path provides convenient access to the Bel Air pickle ball and tennis courts and other recreational activities. Don’t let this one get away!
Location
State MD
County Allegany
Area Cresaptown - Allegany County (Mdal5)
Zoning RESIDENTIAL
Rooms
Basement Connecting Stairway, Daylight, Partial, Partially Finished
Main Level Bedrooms 3
Interior
Interior Features Breakfast Area, Formal/Separate Dining Room, Kitchen - Island, Wood Floors
Hot Water Natural Gas
Heating Forced Air
Cooling Central A/C
Flooring Hardwood, Carpet, Ceramic Tile
Fireplaces Number 1
Fireplaces Type Gas/Propane
Equipment Refrigerator, Dishwasher, Washer, Dryer, Microwave, Oven/Range - Electric
Fireplace Y
Appliance Refrigerator, Dishwasher, Washer, Dryer, Microwave, Oven/Range - Electric
Heat Source Natural Gas
Laundry Lower Floor
Exterior
Parking Features Garage - Side Entry, Basement Garage
Garage Spaces 6.0
Water Access N
View Trees/Woods
Roof Type Architectural Shingle
Street Surface Black Top
Accessibility Entry Slope <1'
Attached Garage 2
Total Parking Spaces 6
Garage Y
Building
Lot Description Backs to Trees, Cul-de-sac
Story 2
Foundation Block, Permanent
Sewer Public Sewer
Water Public
Architectural Style Ranch/Rambler
Level or Stories 2
Additional Building Above Grade, Below Grade
Structure Type Plaster Walls
New Construction N
Schools
School District Allegany County Public Schools
Others
Senior Community No
Tax ID 0107003455
Ownership Fee Simple
SqFt Source Assessor
Acceptable Financing Cash, Conventional, FHA, USDA, VA
Horse Property N
Listing Terms Cash, Conventional, FHA, USDA, VA
Financing Cash,Conventional,FHA,USDA,VA
Special Listing Condition Standard
Read Less Info
Want to know what your home might be worth? Contact us for a FREE valuation!

Our team is ready to help you sell your home for the highest possible price ASAP

Bought with Stephen MacGray • Charis Realty Group

"My job is to find and attract mastery-based agents to the office, protect the culture, and make sure everyone is happy! "
14291 Park Meadow Drive Suite 500, Chantilly, VA, 20151






