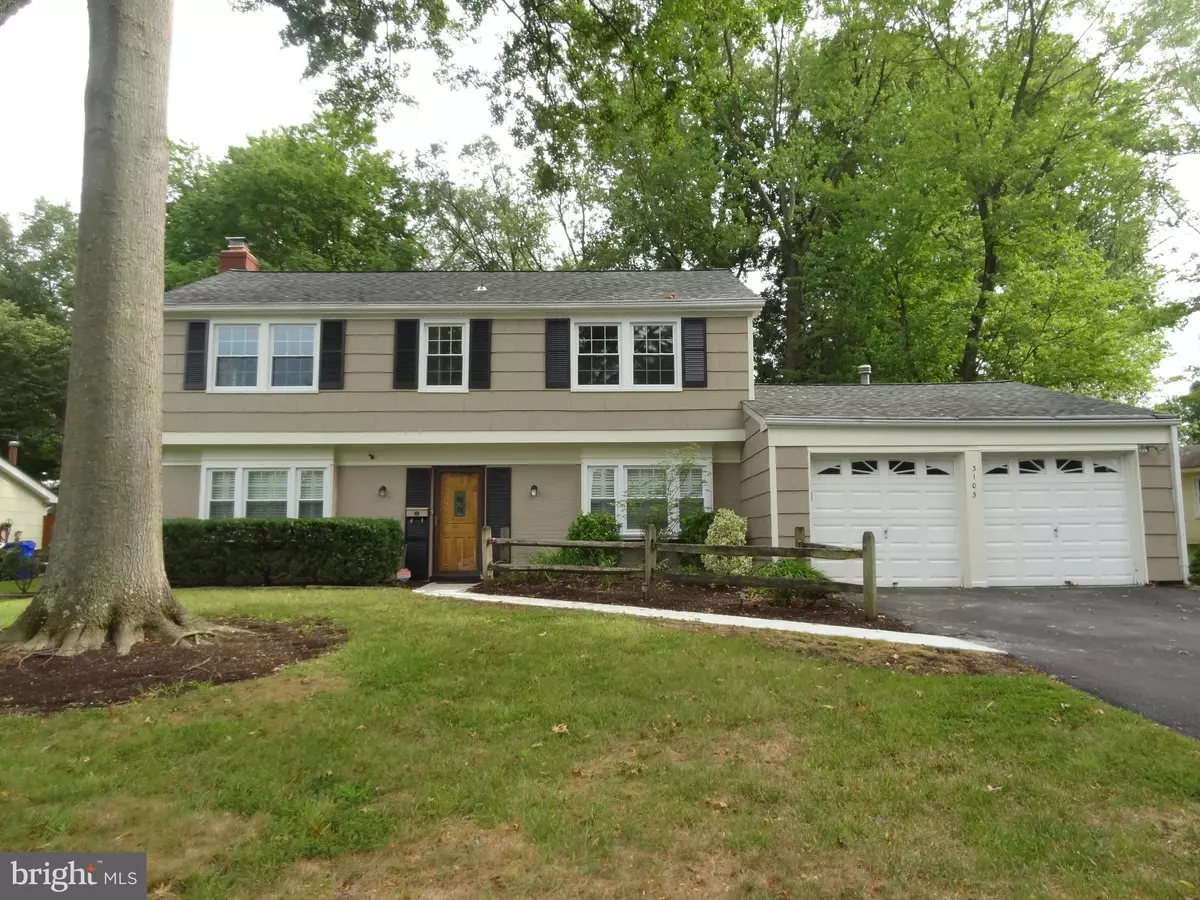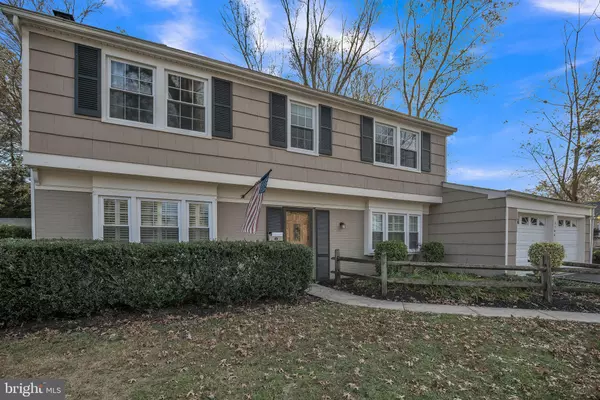$465,000
$475,000
2.1%For more information regarding the value of a property, please contact us for a free consultation.
4 Beds
3 Baths
1,872 SqFt
SOLD DATE : 01/17/2023
Key Details
Sold Price $465,000
Property Type Single Family Home
Sub Type Detached
Listing Status Sold
Purchase Type For Sale
Square Footage 1,872 sqft
Price per Sqft $248
Subdivision Tulip Grove
MLS Listing ID MDPG2063498
Sold Date 01/17/23
Style Colonial
Bedrooms 4
Full Baths 2
Half Baths 1
HOA Y/N N
Abv Grd Liv Area 1,872
Originating Board BRIGHT
Year Built 1963
Annual Tax Amount $5,728
Tax Year 2022
Lot Size 10,023 Sqft
Acres 0.23
Property Description
Gorgeous Gladstone model located in desirable Tulip Grove at Belair! Amazing curb appeal! The main level features a beautifully renovated, eat-in kitchen with stainless steel appliances, granite countertops, breakfast bar, and ample cooking and storage space. Large family room off kitchen with wood burning fireplace. Separate formal dining room that could also be used as a den/office or kids play room. Plantation shutters in family and dining rooms. Gleaming planked flooring throughout the main level. The upper level features 4 spacious bedrooms! The master bedroom has ample closet space and private full bathroom. Laundry/utility room off the kitchen. OVERSIZED 2 car garage with workshop and attic storage space. Partially fenced backyard with patio & pergola. HUGE 10x15 shed. 4 car driveway. Close to shopping, restaurants, schools, parks, and all major highways. MANY UPGRADES INCLUDE: roof (2015), flooring (2016), kitchen & appliances (2016), windows & sliding door (2016), HVAC (2006), half bath (2016), master bath (2016)
Location
State MD
County Prince Georges
Zoning RSF65
Interior
Interior Features Carpet, Family Room Off Kitchen, Floor Plan - Traditional, Kitchen - Eat-In, Kitchen - Table Space, Primary Bath(s), Upgraded Countertops, Other, Formal/Separate Dining Room
Hot Water Electric
Heating Heat Pump(s)
Cooling Ceiling Fan(s), Central A/C
Flooring Ceramic Tile, Carpet, Laminate Plank, Luxury Vinyl Plank
Fireplaces Number 1
Fireplaces Type Mantel(s), Wood
Equipment Built-In Microwave, Disposal, Dryer, Dishwasher, Exhaust Fan, Oven/Range - Electric, Refrigerator, Washer, Water Heater
Fireplace Y
Appliance Built-In Microwave, Disposal, Dryer, Dishwasher, Exhaust Fan, Oven/Range - Electric, Refrigerator, Washer, Water Heater
Heat Source Electric
Laundry Main Floor
Exterior
Exterior Feature Patio(s)
Parking Features Garage - Front Entry, Inside Access
Garage Spaces 6.0
Fence Rear
Water Access N
Accessibility Entry Slope <1'
Porch Patio(s)
Attached Garage 2
Total Parking Spaces 6
Garage Y
Building
Story 2
Foundation Slab
Sewer Public Sewer
Water Public
Architectural Style Colonial
Level or Stories 2
Additional Building Above Grade, Below Grade
New Construction N
Schools
School District Prince George'S County Public Schools
Others
Pets Allowed Y
Senior Community No
Tax ID 17070667238
Ownership Fee Simple
SqFt Source Assessor
Acceptable Financing Cash, Conventional, FHA, VA, Other
Listing Terms Cash, Conventional, FHA, VA, Other
Financing Cash,Conventional,FHA,VA,Other
Special Listing Condition Standard
Pets Allowed No Pet Restrictions
Read Less Info
Want to know what your home might be worth? Contact us for a FREE valuation!

Our team is ready to help you sell your home for the highest possible price ASAP

Bought with Lara Monica Graff • Hagan Realty

"My job is to find and attract mastery-based agents to the office, protect the culture, and make sure everyone is happy! "
14291 Park Meadow Drive Suite 500, Chantilly, VA, 20151






