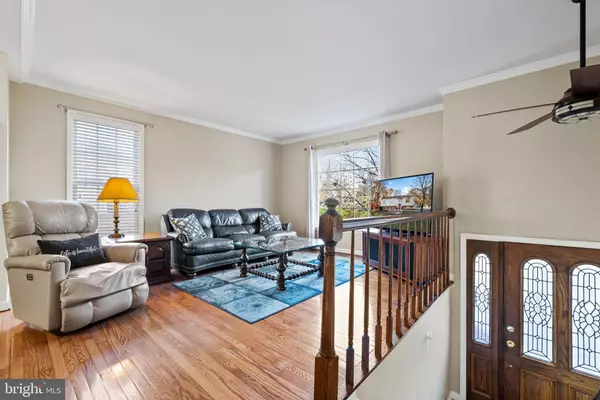$879,900
$879,900
For more information regarding the value of a property, please contact us for a free consultation.
5 Beds
5 Baths
3,954 SqFt
SOLD DATE : 01/16/2023
Key Details
Sold Price $879,900
Property Type Single Family Home
Sub Type Detached
Listing Status Sold
Purchase Type For Sale
Square Footage 3,954 sqft
Price per Sqft $222
Subdivision Windsor Estates
MLS Listing ID VAFX2102694
Sold Date 01/16/23
Style Split Foyer
Bedrooms 5
Full Baths 4
Half Baths 1
HOA Y/N N
Abv Grd Liv Area 2,006
Originating Board BRIGHT
Year Built 1972
Annual Tax Amount $8,297
Tax Year 2022
Lot Size 0.505 Acres
Acres 0.51
Property Description
Only $223/square foot in a dream neighborhood with no thru traffic!!!! Unique, warm, and inviting 3,954 sq. ft. split level home on ½ acre in Windsor Estates. Almost 1,000 sq. ft. heated/cooled 4 car detached garage and No HOA! Quiet, peaceful, and private home had an 1,800 sq. ft. addition in 2005-including renovation of original home, windows, siding, and gutters. Large main-level boasts open floor plan, hardwood floors, crown molding, skylights and ceiling fans. Ranch style living with a bright living room, large dining room, bar seating kitchen with large pantry. 4 bedrooms (2 primary with en-suite baths and walk-in closets), 3 full baths (jetted tub in large primary and hall bathroom renovated 2019), oversized laundry room, and concrete patio. Bright and cheerful fully finished lower level includes; 1000 sq ft + tile flooring, bedroom 5, plus 2 secondary bedrooms (NTC) also useful for office, hobby, etc. plus a workout room and a walk out workshop. Full bath w/double vanity and laundry room with ½ bathroom. Large family/game room with fireplace/wood stove and kitchenette. 2 zone heating and air-conditioning. Perfect home for multi-generational living ... Seller to provide $600 at closing towards buyer's choice of home warranty.
Use Franconia/Springfield Metro by pedestrian access from neighborhood or 1 mile by car. Close to shopping and entertainment, Amazon Fresh, Kingstown Regal, Springfield Towne Center, Fairfax County Parkway, I-95/395/495.
993 sq. ft. garage-500 sq. ft. added in 2005 to accommodate 10,000 lb. high rise automotive lift. Mechanic or hobbyist dream garage with exhaust fan, Lennox gas furnace, window a/c and floor to ceiling storage shelving. Fenced-in backyard w/ two storage sheds and lean-to. Chimney and wood stove, sheds, and appliances convey as-is (Refrigerator ice maker does not work). Square footage per survey.
Location
State VA
County Fairfax
Zoning 110
Rooms
Other Rooms Living Room, Dining Room, Primary Bedroom, Bedroom 2, Bedroom 3, Bedroom 4, Bedroom 5, Kitchen, Game Room, Study, Exercise Room, Laundry, Other, Workshop, Hobby Room
Basement Full, Fully Finished, Walkout Stairs
Main Level Bedrooms 4
Interior
Interior Features Kitchen - Table Space, Dining Area, Primary Bath(s), Window Treatments, Wet/Dry Bar, Wood Floors, Breakfast Area, Built-Ins, Ceiling Fan(s), Kitchen - Island, Pantry, Recessed Lighting, Skylight(s), Stall Shower, Tub Shower, Walk-in Closet(s), Stove - Wood, WhirlPool/HotTub
Hot Water Electric
Heating Forced Air
Cooling Ceiling Fan(s), Central A/C
Flooring Ceramic Tile, Hardwood
Fireplaces Number 1
Fireplaces Type Wood, Insert
Equipment Dishwasher, Disposal, Icemaker, Refrigerator, Washer, Dryer, Oven/Range - Electric, Water Heater, Water Dispenser
Fireplace Y
Window Features Bay/Bow,Skylights,Vinyl Clad,Double Hung,Double Pane,Energy Efficient,Insulated,Low-E,ENERGY STAR Qualified
Appliance Dishwasher, Disposal, Icemaker, Refrigerator, Washer, Dryer, Oven/Range - Electric, Water Heater, Water Dispenser
Heat Source Electric, Oil
Laundry Lower Floor, Main Floor
Exterior
Exterior Feature Patio(s)
Parking Features Additional Storage Area, Garage - Front Entry, Other, Oversized
Garage Spaces 18.0
Fence Rear, Board
Utilities Available Cable TV Available
Water Access N
Roof Type Composite
Accessibility None
Porch Patio(s)
Total Parking Spaces 18
Garage Y
Building
Lot Description Front Yard, Rear Yard
Story 2
Foundation Brick/Mortar
Sewer Public Sewer
Water Public
Architectural Style Split Foyer
Level or Stories 2
Additional Building Above Grade, Below Grade
Structure Type Dry Wall
New Construction N
Schools
Elementary Schools Lane
Middle Schools Hayfield Secondary School
High Schools Edison
School District Fairfax County Public Schools
Others
Pets Allowed Y
Senior Community No
Tax ID 0913 03 0077
Ownership Fee Simple
SqFt Source Assessor
Security Features Smoke Detector
Acceptable Financing Conventional, FHA, VA
Horse Property N
Listing Terms Conventional, FHA, VA
Financing Conventional,FHA,VA
Special Listing Condition Standard
Pets Allowed No Pet Restrictions
Read Less Info
Want to know what your home might be worth? Contact us for a FREE valuation!

Our team is ready to help you sell your home for the highest possible price ASAP

Bought with Miriam Harper McDaniel • CENTURY 21 New Millennium
"My job is to find and attract mastery-based agents to the office, protect the culture, and make sure everyone is happy! "
14291 Park Meadow Drive Suite 500, Chantilly, VA, 20151






