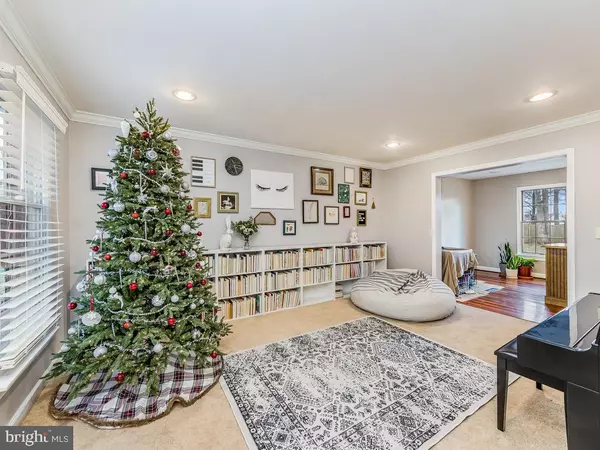$568,910
$555,910
2.3%For more information regarding the value of a property, please contact us for a free consultation.
4 Beds
4 Baths
3,377 SqFt
SOLD DATE : 01/10/2023
Key Details
Sold Price $568,910
Property Type Single Family Home
Sub Type Detached
Listing Status Sold
Purchase Type For Sale
Square Footage 3,377 sqft
Price per Sqft $168
Subdivision Hampton Oaks
MLS Listing ID VAST2017492
Sold Date 01/10/23
Style Colonial
Bedrooms 4
Full Baths 3
Half Baths 1
HOA Fees $67/mo
HOA Y/N Y
Abv Grd Liv Area 2,377
Originating Board BRIGHT
Year Built 1989
Annual Tax Amount $4,021
Tax Year 2022
Lot Size 0.281 Acres
Acres 0.28
Property Description
This gorgeous two story home is located in Hampton Oaks. Upon entry you will find Brazilian Cherry hardwood floors in the foyer, hallway and kitchen. You will adore cooking in this beautiful kitchen with maple cabinets, silestone counters, and granite surrounding the sink and stainless steel appliances. The spacious center island with bar seating for eight makes this a perfect spot for entertaining. There is also a separate dining room on the main level. Custom built-in bookshelves line the walls surrounding the fireplace in the family room. The vast master bedroom is on the upper level with a walk in closet and a completely remodeled Master Bathroom. The luxurious MB is completely remodeled (Spanish tile in the shower) with a built in cedar closet. Three additional bedrooms are located on the upper level with another full bath. The lower level offers a play room and an additional room for a den or office space which includes a walk-in closet. Your home has new Pella windows throughout the gorgeous house. Recent updates include over $40,000 in upgrades including; a new Samsung refrigerator, Samsung dishwasher, Samsung washer/dryer, basement remodel, new State water heater, attic re-insulation, master bath remodel, and an ADT security system with a smart thermostat. Sitting on a large lot with a composite deck and a brick patio with a fenced in back yard makes this lovely home perfect for entertaining inside and out - VERY PRIVATE. This home has everything you need and is situated within easy access to shopping and dining close-by. Welcome Home! Won't last long!
Location
State VA
County Stafford
Zoning R1
Rooms
Basement Connecting Stairway, Full, Fully Finished, Interior Access
Interior
Interior Features Upgraded Countertops, Kitchen - Island
Hot Water Natural Gas
Heating Forced Air
Cooling Central A/C
Equipment Oven/Range - Electric, Built-In Microwave, Dishwasher, Refrigerator, Icemaker
Fireplace Y
Appliance Oven/Range - Electric, Built-In Microwave, Dishwasher, Refrigerator, Icemaker
Heat Source Natural Gas
Exterior
Exterior Feature Patio(s), Deck(s)
Parking Features Garage - Front Entry
Garage Spaces 2.0
Fence Rear
Amenities Available Swimming Pool, Tot Lots/Playground, Tennis Courts
Water Access N
Accessibility None
Porch Patio(s), Deck(s)
Attached Garage 2
Total Parking Spaces 2
Garage Y
Building
Story 3
Foundation Slab
Sewer Public Sewer, Public Septic
Water Public
Architectural Style Colonial
Level or Stories 3
Additional Building Above Grade, Below Grade
New Construction N
Schools
School District Stafford County Public Schools
Others
HOA Fee Include Trash,Road Maintenance,Snow Removal
Senior Community No
Tax ID 20P 2 832
Ownership Fee Simple
SqFt Source Assessor
Special Listing Condition Standard
Read Less Info
Want to know what your home might be worth? Contact us for a FREE valuation!

Our team is ready to help you sell your home for the highest possible price ASAP

Bought with Jennifer M Cook • Nest Realty Fredericksburg
"My job is to find and attract mastery-based agents to the office, protect the culture, and make sure everyone is happy! "
14291 Park Meadow Drive Suite 500, Chantilly, VA, 20151






