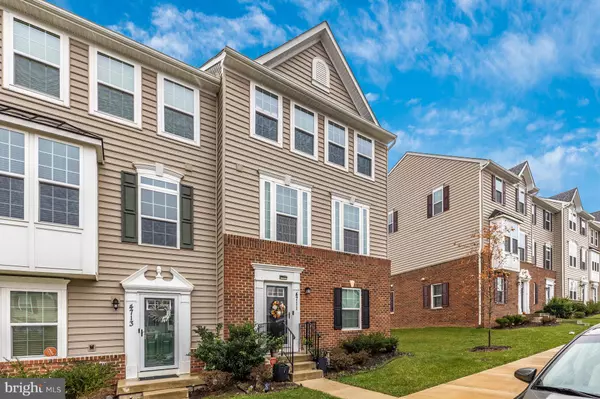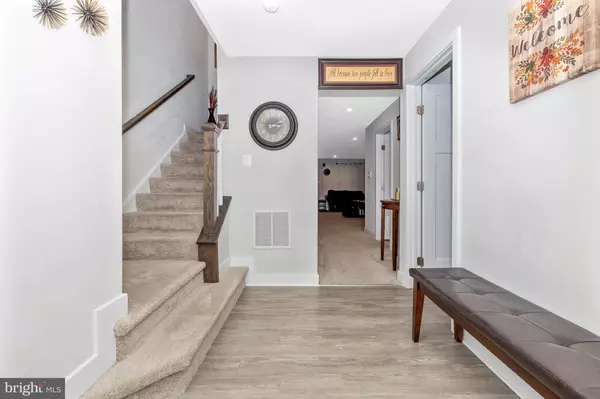$491,000
$495,000
0.8%For more information regarding the value of a property, please contact us for a free consultation.
4 Beds
4 Baths
2,772 SqFt
SOLD DATE : 01/13/2023
Key Details
Sold Price $491,000
Property Type Townhouse
Sub Type End of Row/Townhouse
Listing Status Sold
Purchase Type For Sale
Square Footage 2,772 sqft
Price per Sqft $177
Subdivision Linton At Ballenger
MLS Listing ID MDFR2027718
Sold Date 01/13/23
Style Colonial,Other
Bedrooms 4
Full Baths 3
Half Baths 1
HOA Fees $103/qua
HOA Y/N Y
Abv Grd Liv Area 2,772
Originating Board BRIGHT
Year Built 2018
Annual Tax Amount $4,718
Tax Year 2022
Lot Size 3,150 Sqft
Acres 0.07
Property Description
This lovely colonial style END UNIT is one of the largest Town Home Models available in the Linton Community. The Schubert model features almost 2800 sqft of available living space. As you enter into your home, either from your detached 2 car garage and back yard through your back door, or the simply entering from your street parking in the front, the entering level features a full bedroom and full bath, as well as a huge family room. Walk upstairs and enter into your open concept floor plan. You will love the kitchen with all stainless steel appliances along with lovely granite counter tops and a beautiful backsplash accented by large expresso cabinets providing plenty of storage. After cooking a nice a nice meal on your gas cook top, or your dual wall ovens, you can either sit in an area where you can put your large family dining table, or retire to your living room to lay back and relax and entertain your guests. It doesnt stop there! There is a beautiful composite deck to continue entertaining, or simply relax and enjoy your end-unit view. Upstairs you will find the large primary suite that includes a large bedroom with a wonderful walk-in closet and a bathroom featuring dual vanities, large soaking tub, and a separate shower. Also conveniently located on this level, you will find your laundry room featuring your washer/dryer and room to hang and fold clothes. It doesnt stop there, you have 2 more beautifully sized bedrooms and you guessed it, another full bath. Thats right, 3 full baths and 1 half. This beautiful community includes a pool, clubhouse, clubhouse gym, and tot lots along with walking paths. Amazingly located within a few miles of all your major routes 15/340 south to Virginia, 270 South, and 70 to Baltimore. And 1 more thing, 21703 is your zip. What does that mean? NO CITY TAXES!!! Enjoy the city anemities without paying that additional tax bill. If you are looking for a new home (built 2018), here you are! It wont last long, so we hope to see you soon. On the market 11/17, with an open house on 11/19. We look forward to seeing you!
Location
State MD
County Frederick
Zoning PUD
Rooms
Main Level Bedrooms 1
Interior
Hot Water Natural Gas
Heating Forced Air
Cooling Central A/C
Heat Source Natural Gas
Exterior
Parking Features Garage Door Opener
Garage Spaces 2.0
Water Access N
Roof Type Shingle
Accessibility None
Total Parking Spaces 2
Garage Y
Building
Story 3
Foundation Slab
Sewer Public Sewer
Water Public
Architectural Style Colonial, Other
Level or Stories 3
Additional Building Above Grade, Below Grade
New Construction N
Schools
Elementary Schools Carroll Manor
Middle Schools Ballenger Creek
High Schools Tuscarora
School District Frederick County Public Schools
Others
Senior Community No
Tax ID 1123593293
Ownership Fee Simple
SqFt Source Assessor
Special Listing Condition Standard
Read Less Info
Want to know what your home might be worth? Contact us for a FREE valuation!

Our team is ready to help you sell your home for the highest possible price ASAP

Bought with Jeffrey D Escher • Redfin Corp
"My job is to find and attract mastery-based agents to the office, protect the culture, and make sure everyone is happy! "
14291 Park Meadow Drive Suite 500, Chantilly, VA, 20151






