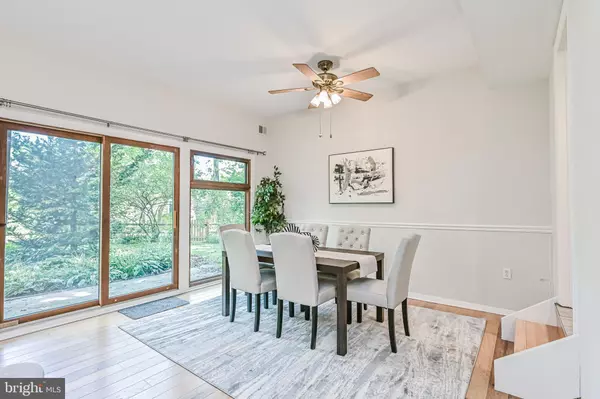$825,000
$825,000
For more information regarding the value of a property, please contact us for a free consultation.
3 Beds
3 Baths
1,632 SqFt
SOLD DATE : 01/13/2023
Key Details
Sold Price $825,000
Property Type Single Family Home
Sub Type Detached
Listing Status Sold
Purchase Type For Sale
Square Footage 1,632 sqft
Price per Sqft $505
Subdivision Brockwood
MLS Listing ID VAAR2016822
Sold Date 01/13/23
Style Colonial
Bedrooms 3
Full Baths 2
Half Baths 1
HOA Y/N N
Abv Grd Liv Area 1,632
Originating Board BRIGHT
Year Built 1973
Annual Tax Amount $8,807
Tax Year 2022
Lot Size 9,596 Sqft
Acres 0.22
Property Description
FINALLY, a place to call home where you can enjoy incredible convenience and comfort. Close to it ALL in North Arlington, yet peacefully nestled at the end of a cul-de-sac, this beautifully maintained single-family sits on .22 acres and has 3 spacious bedrooms, 2.5 bathrooms, and a 1-car carport that is situated off to the side of the driveway that fits an additional 2 cars. The flat backyard with 2 large sheds for extra storage is partially fenced-in with a bonus back-gate that opens directly to the Custis Trail, not too far from its junction with the W&OD trail! ********** Located in the Brockwood neighborhood with no HOA, the over 1,630 of finished square feet doesn't even include the huge, versatile-in-use, screened-in porch! Positioned off of the family room at the front of the house, it's perfect for any season and great for hanging out in or watching the kids play in the quiet cul-de-sac. ********** The gorgeous hardwood floors throughout the main level, along with the neutral carpet upstairs are timeless and can easily go with any decor. There is no lack of refreshing, natural sunlight, especially in the dining and living room thanks to the abundance of oversized windows and soaring 9+ foot ceilings that creates a warm and welcoming atmosphere. ********** The remodeled kitchen (2019), which features stainless-steel appliances and quartz countertops, effortlessly opens up to the family room with a wood-burning fireplace (chimney is currently capped) on one side, and steps down into the spacious living and dining room on the other, making traveling to either space from the kitchen easy. Past the sliding glass doors off of the dining room you can venture out onto a back patio that easily fits a grill and dining table. ********** Traveling upstairs, the huge primary bedroom features an expanded and updated en-suite bathroom (2020), 2 large walk-in closets, and a large 15'x8', private, rooftop deck with an awning and a built-in bench that is incredibly durable and easy to maintain thanks to the Trex decking material. On the opposite side of the house are 2 large secondary rooms that share their own bathroom. ********** The roof, shake shingles, and extra insulation were all replaced in 2014 and, since the slightly slanted roof is metal, you should get 40+ years out of it! ********** The house is conveniently located 1.4 miles from the Ballston Metro Station (Orange and Silver Line) and 1.2 miles to Ballston Quarter, along with all of the shopping, food, and entertainment options Ballston has to offer! The home is 0.5 miles from both Bon Air Park Rose Garden and Bluemont Park, 0.8 miles to the Dominion Hills Area Recreation Association, 1.2 miles to both the Ballston and Westover Farmers Markets, and 1.2 miles to Westover which offers numerous restaurant options, a public library, and a post office. The house is also convenient to I-66 and Rt. 50. It's hard to beat the convenience this lovely home grants you! ********** The schools local to the home are Ashlawn Elementary School, Swanson Middle School, and Washington-Liberty High School.
Location
State VA
County Arlington
Zoning R-6
Rooms
Other Rooms Living Room, Dining Room, Primary Bedroom, Bedroom 2, Bedroom 3, Kitchen, Family Room, Foyer, Bathroom 2, Primary Bathroom, Half Bath, Screened Porch
Interior
Interior Features Carpet, Ceiling Fan(s), Combination Dining/Living, Dining Area, Family Room Off Kitchen, Kitchen - Galley, Primary Bath(s), Tub Shower, Walk-in Closet(s), Wood Floors, Other
Hot Water Electric
Heating Forced Air, Central
Cooling Central A/C
Flooring Hardwood, Partially Carpeted, Ceramic Tile
Fireplaces Number 1
Fireplaces Type Wood, Other
Equipment Built-In Microwave, Built-In Range, Dishwasher, Disposal, Dryer, Dryer - Electric, Energy Efficient Appliances, Exhaust Fan, Oven/Range - Electric, Refrigerator, Stainless Steel Appliances, Washer, Water Heater
Furnishings No
Fireplace Y
Appliance Built-In Microwave, Built-In Range, Dishwasher, Disposal, Dryer, Dryer - Electric, Energy Efficient Appliances, Exhaust Fan, Oven/Range - Electric, Refrigerator, Stainless Steel Appliances, Washer, Water Heater
Heat Source Electric
Laundry Dryer In Unit, Washer In Unit, Main Floor, Has Laundry
Exterior
Exterior Feature Deck(s), Patio(s), Roof, Screened
Garage Spaces 3.0
Water Access N
Accessibility None
Porch Deck(s), Patio(s), Roof, Screened
Total Parking Spaces 3
Garage N
Building
Lot Description Cul-de-sac, Front Yard, Landscaping, No Thru Street, Private, Rear Yard, SideYard(s), Trees/Wooded, Other
Story 2
Foundation Other
Sewer Public Sewer
Water Public
Architectural Style Colonial
Level or Stories 2
Additional Building Above Grade, Below Grade
New Construction N
Schools
Elementary Schools Ashlawn
Middle Schools Swanson
High Schools Washington-Liberty
School District Arlington County Public Schools
Others
Senior Community No
Tax ID 13-006-058
Ownership Fee Simple
SqFt Source Assessor
Acceptable Financing Cash, Conventional, FHA, USDA, VA, Other
Horse Property N
Listing Terms Cash, Conventional, FHA, USDA, VA, Other
Financing Cash,Conventional,FHA,USDA,VA,Other
Special Listing Condition Standard
Read Less Info
Want to know what your home might be worth? Contact us for a FREE valuation!

Our team is ready to help you sell your home for the highest possible price ASAP

Bought with Sharmane Octavia Fernandez Medaris • McEnearney Associates, Inc.
"My job is to find and attract mastery-based agents to the office, protect the culture, and make sure everyone is happy! "
14291 Park Meadow Drive Suite 500, Chantilly, VA, 20151






