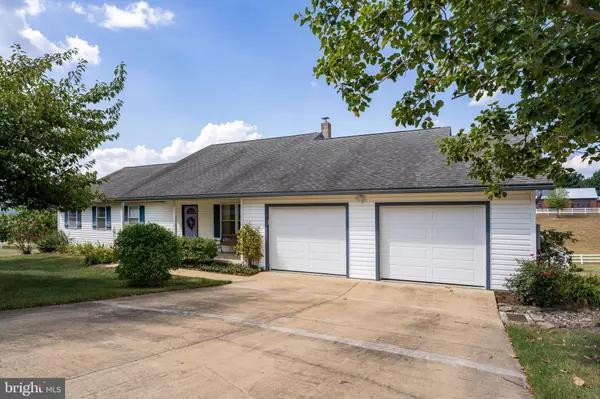$450,200
$424,800
6.0%For more information regarding the value of a property, please contact us for a free consultation.
5 Beds
3 Baths
1,824 SqFt
SOLD DATE : 01/13/2023
Key Details
Sold Price $450,200
Property Type Single Family Home
Sub Type Detached
Listing Status Sold
Purchase Type For Sale
Square Footage 1,824 sqft
Price per Sqft $246
Subdivision None Available
MLS Listing ID PALA2024040
Sold Date 01/13/23
Style Ranch/Rambler
Bedrooms 5
Full Baths 3
HOA Y/N N
Abv Grd Liv Area 1,824
Originating Board BRIGHT
Year Built 2003
Annual Tax Amount $6,260
Tax Year 2022
Lot Size 0.900 Acres
Acres 0.9
Lot Dimensions 0.00 x 0.00
Property Description
Great Views with this Custom built 1 story country rancher with 3,324 SF finished area. Eat-in kitchen w/ custom raised panel oak cabinets & appliances. Living Room, 1st floor Laundry, 9 ceiling fans. 3 full size bedrooms on main level and 2 full baths. 2 bonus/bedrooms in full totally finished daylight/walkout Lower Level with 2nd kitchen with oak cabinets and appliances (In-Law Quarters Potential) and a family room with wood pellet stove, lots of storage areas and French Doors to walk out to a lovely patio area. Oil forced air heat, central AC, central vac, water softener, sediment filter and uv light. Large covered deck & front porch. Low maintenance exterior w/covered sofit, fascia, insulated/tilt windows, attached 2 car garage & attic w/walk-up stairs. Move-in condition house. 1 Acre m/l rural lot w/ lawn and garden area, on-site well & septic. Zoned Ag Transition. Convenient rural location.
Location
State PA
County Lancaster
Area Clay Twp (10507)
Zoning AT- AG TRANSITIONAL
Rooms
Other Rooms Living Room, Bedroom 2, Bedroom 3, Kitchen, Family Room, Bedroom 1, Laundry, Bathroom 1, Bathroom 2, Bathroom 3, Additional Bedroom
Basement Daylight, Full, Improved, Outside Entrance
Main Level Bedrooms 3
Interior
Interior Features 2nd Kitchen, Attic, Central Vacuum, Dining Area, Pantry, Stove - Wood
Hot Water Electric
Heating Forced Air
Cooling Central A/C
Flooring Carpet, Vinyl, Laminate Plank
Equipment Built-In Microwave, Central Vacuum, Dishwasher, Dryer - Electric, Microwave, Oven/Range - Electric, Refrigerator, Washer, Water Heater
Window Features Insulated
Appliance Built-In Microwave, Central Vacuum, Dishwasher, Dryer - Electric, Microwave, Oven/Range - Electric, Refrigerator, Washer, Water Heater
Heat Source Oil
Laundry Main Floor
Exterior
Exterior Feature Porch(es), Patio(s), Roof
Parking Features Garage - Front Entry
Garage Spaces 8.0
Utilities Available Cable TV
Water Access N
Roof Type Shingle
Accessibility None
Porch Porch(es), Patio(s), Roof
Attached Garage 2
Total Parking Spaces 8
Garage Y
Building
Story 1
Foundation Block
Sewer On Site Septic
Water Well
Architectural Style Ranch/Rambler
Level or Stories 1
Additional Building Above Grade, Below Grade
New Construction N
Schools
School District Ephrata Area
Others
Senior Community No
Tax ID 070-62902-0-0000
Ownership Fee Simple
SqFt Source Assessor
Acceptable Financing Cash, FHA
Listing Terms Cash, FHA
Financing Cash,FHA
Special Listing Condition Standard
Read Less Info
Want to know what your home might be worth? Contact us for a FREE valuation!

Our team is ready to help you sell your home for the highest possible price ASAP

Bought with Randal V Kline • Kingsway Realty - Ephrata
"My job is to find and attract mastery-based agents to the office, protect the culture, and make sure everyone is happy! "
14291 Park Meadow Drive Suite 500, Chantilly, VA, 20151






