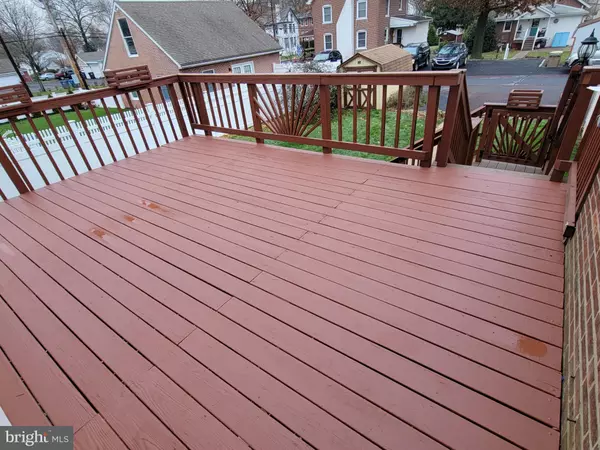$325,000
$325,000
For more information regarding the value of a property, please contact us for a free consultation.
5 Beds
3 Baths
2,108 SqFt
SOLD DATE : 01/13/2023
Key Details
Sold Price $325,000
Property Type Single Family Home
Sub Type Twin/Semi-Detached
Listing Status Sold
Purchase Type For Sale
Square Footage 2,108 sqft
Price per Sqft $154
Subdivision None Available
MLS Listing ID PABU2040720
Sold Date 01/13/23
Style Colonial
Bedrooms 5
Full Baths 3
HOA Y/N N
Abv Grd Liv Area 2,108
Originating Board BRIGHT
Year Built 1890
Annual Tax Amount $3,944
Tax Year 2022
Lot Size 7,030 Sqft
Acres 0.16
Lot Dimensions 37.00 x 190.00
Property Description
Very Spacious 5BR/3BA Twin in walkable Telford Boro. Fully renovated for you to enjoy. Walk in from your covered Front Porch to a sprawling Living Room with Front to Rear view of the home. High ceilings make it feel even larger. Tastefully done with a abundant recessed lighting throughout, in addition to the plethora of windows allowing natural light to fill the space. Laundry room off to the left with exterior side door. Well Appointed Centralized Eat in Kitchen. Everything is new, Cabinetry, Granite Tops, Luxury Vinyl Plank flooring, Stainless Appliances, recessed lighting. At the rear you'll find a Full Bath and Rear Exterior door to your elevated 20x13 Deck. Front Porch and Deck freshly stained. Backyard with a shed to store your garden tools, and 2 paved parking spaces off the Alley. There is a roomy unfinished basement with an at grade walkout to the backyard. On the 2nd floor is the MBR w/MBA and WIC, a 2nd BR , convenient office and 3rd Full Bath! On the 3rd Floor are 3 more Bedrooms. Or make a library, exercise room, craft room, etc. Plenty of space to suit your needs. Walk to Main St Shopping, Restaurants, and Pubs. Come and see this beautiful home today.
Location
State PA
County Bucks
Area Telford Boro (10143)
Zoning B
Rooms
Other Rooms Living Room, Primary Bedroom, Bedroom 2, Bedroom 3, Bedroom 4, Bedroom 5, Kitchen, Laundry, Office, Bathroom 1, Bathroom 3, Primary Bathroom
Basement Full, Outside Entrance, Unfinished
Interior
Interior Features Combination Kitchen/Dining, Crown Moldings, Floor Plan - Open, Kitchen - Eat-In, Primary Bath(s), Recessed Lighting, Stall Shower, Tub Shower, Upgraded Countertops, Walk-in Closet(s)
Hot Water Electric
Heating Forced Air
Cooling Central A/C
Equipment Built-In Microwave, Built-In Range, Dishwasher, Oven/Range - Electric, Refrigerator, Stainless Steel Appliances, Washer, Washer/Dryer Hookups Only
Fireplace N
Appliance Built-In Microwave, Built-In Range, Dishwasher, Oven/Range - Electric, Refrigerator, Stainless Steel Appliances, Washer, Washer/Dryer Hookups Only
Heat Source Oil
Laundry Main Floor
Exterior
Exterior Feature Deck(s), Porch(es)
Garage Spaces 2.0
Water Access N
Accessibility None
Porch Deck(s), Porch(es)
Total Parking Spaces 2
Garage N
Building
Story 3
Foundation Stone
Sewer Public Sewer
Water Public
Architectural Style Colonial
Level or Stories 3
Additional Building Above Grade, Below Grade
New Construction N
Schools
School District Souderton Area
Others
Senior Community No
Tax ID 43-001-094; 22-01-00454-009
Ownership Fee Simple
SqFt Source Estimated
Acceptable Financing Cash, Conventional
Listing Terms Cash, Conventional
Financing Cash,Conventional
Special Listing Condition Standard
Read Less Info
Want to know what your home might be worth? Contact us for a FREE valuation!

Our team is ready to help you sell your home for the highest possible price ASAP

Bought with Dana Kim Cardona • Keller Williams Real Estate - Allentown
"My job is to find and attract mastery-based agents to the office, protect the culture, and make sure everyone is happy! "
14291 Park Meadow Drive Suite 500, Chantilly, VA, 20151






