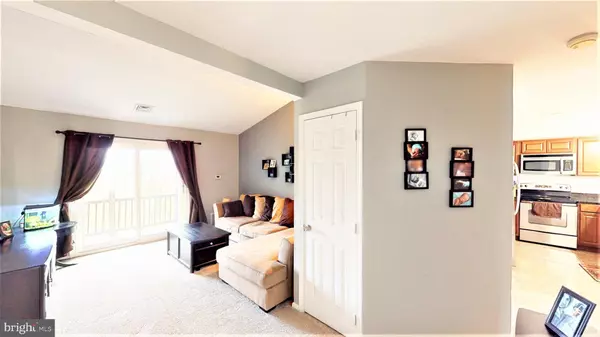$235,000
$239,900
2.0%For more information regarding the value of a property, please contact us for a free consultation.
2 Beds
1 Bath
924 SqFt
SOLD DATE : 01/12/2023
Key Details
Sold Price $235,000
Property Type Condo
Sub Type Condo/Co-op
Listing Status Sold
Purchase Type For Sale
Square Footage 924 sqft
Price per Sqft $254
Subdivision Stonebridge
MLS Listing ID PABU2036136
Sold Date 01/12/23
Style Other
Bedrooms 2
Full Baths 1
Condo Fees $271/mo
HOA Y/N N
Abv Grd Liv Area 924
Originating Board BRIGHT
Year Built 1988
Annual Tax Amount $2,422
Tax Year 2022
Lot Dimensions 0.00 x 0.00
Property Description
Be sure to check out the 3D Virtual Home Tour! Don't miss a fantastic opportunity to live in this bright, quiet, nicely maintained property just minutes from everything in desirable Dublin Boro and downtown Doylestown! It boasts a great layout, spacious bedrooms, a large eat-in kitchen and a living room with a balcony and a beautiful view off of the back. Public water, public sewer and common area maintenance make living here stress free! Excellent schools, amenities and access to major roads area major plus. Make your showing appointment TODAY! This one will be gone tomorrow.
Location
State PA
County Bucks
Area Bedminster Twp (10101)
Zoning R3
Rooms
Other Rooms Living Room, Dining Room, Bedroom 2, Kitchen, Bedroom 1, Full Bath
Main Level Bedrooms 2
Interior
Interior Features Skylight(s), Kitchen - Eat-In, Carpet, Combination Kitchen/Dining, Dining Area, Floor Plan - Traditional, Kitchen - Table Space, Tub Shower, Upgraded Countertops, Chair Railings
Hot Water Electric
Heating Heat Pump - Electric BackUp
Cooling Central A/C
Flooring Carpet, Vinyl
Equipment Washer, Washer/Dryer Stacked, Dryer - Electric, Dryer - Front Loading, Stainless Steel Appliances, Built-In Microwave, Dishwasher, Dryer, Microwave, Oven/Range - Electric, Refrigerator
Fireplace N
Window Features Sliding
Appliance Washer, Washer/Dryer Stacked, Dryer - Electric, Dryer - Front Loading, Stainless Steel Appliances, Built-In Microwave, Dishwasher, Dryer, Microwave, Oven/Range - Electric, Refrigerator
Heat Source Electric
Laundry Main Floor
Exterior
Exterior Feature Balcony
Garage Spaces 1.0
Parking On Site 1
Amenities Available Tennis Courts
Water Access N
View Trees/Woods
Accessibility None
Porch Balcony
Total Parking Spaces 1
Garage N
Building
Story 1
Foundation Slab
Sewer Public Sewer
Water Public
Architectural Style Other
Level or Stories 1
Additional Building Above Grade, Below Grade
Structure Type Cathedral Ceilings
New Construction N
Schools
School District Pennridge
Others
Pets Allowed Y
HOA Fee Include Common Area Maintenance,Ext Bldg Maint,Lawn Maintenance,Snow Removal,Trash
Senior Community No
Tax ID 01-023-080-006-230
Ownership Fee Simple
SqFt Source Estimated
Acceptable Financing Conventional, VA, FHA 203(b), USDA
Listing Terms Conventional, VA, FHA 203(b), USDA
Financing Conventional,VA,FHA 203(b),USDA
Special Listing Condition Standard
Pets Allowed Number Limit
Read Less Info
Want to know what your home might be worth? Contact us for a FREE valuation!

Our team is ready to help you sell your home for the highest possible price ASAP

Bought with Todd W McCarty • Class-Harlan Real Estate

"My job is to find and attract mastery-based agents to the office, protect the culture, and make sure everyone is happy! "
14291 Park Meadow Drive Suite 500, Chantilly, VA, 20151






