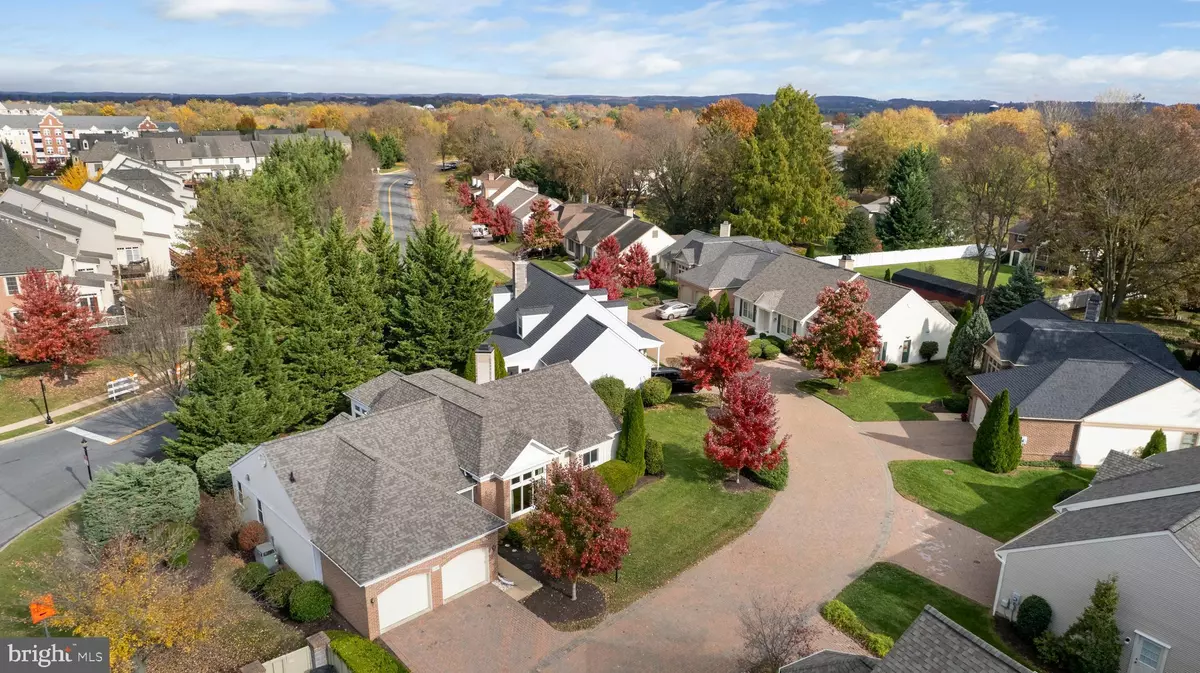$460,000
$495,000
7.1%For more information regarding the value of a property, please contact us for a free consultation.
2 Beds
2 Baths
2,336 SqFt
SOLD DATE : 01/12/2023
Key Details
Sold Price $460,000
Property Type Single Family Home
Sub Type Detached
Listing Status Sold
Purchase Type For Sale
Square Footage 2,336 sqft
Price per Sqft $196
Subdivision Wormans Mill
MLS Listing ID MDFR2027800
Sold Date 01/12/23
Style Ranch/Rambler
Bedrooms 2
Full Baths 2
HOA Fees $252/mo
HOA Y/N Y
Abv Grd Liv Area 2,336
Originating Board BRIGHT
Year Built 1996
Annual Tax Amount $6,640
Tax Year 2022
Lot Size 4,600 Sqft
Acres 0.11
Property Description
Located in Worman's Mill - total one level living in this updated rancher; WH 2016, HVAC 2008 includes Trane whole house air filtration system and April Aire humidifier, new roof June 2020 plus replacement windows which were installed by previous owner, newly installed neutral carpet in both bedrooms, and hardwood floors thru the main rooms. Eat-in Island kitchen offers a breakfast room with a wall of windows, a solar tube in the kitchen provides even more natural sunlight, plus a new fridge and recently replaced DW. Beautiful primary bath remodel in 2015 removed "boxed in" tub- leaving open space which could accommodate a freestanding tub if desired, primary suite features 2 walk-in closets, and a sitting room/office with gas fireplace; an open stair leads to a partial basement for storage and workroom with utility sink and storage shelves. Located on a quiet courtyard, the HOA mows lawns and removes snow in driveways and sidewalks up to the front door.
Community amenities include a club house just 2 blocks away featuring areas to lounge and entertain, a gym, Gameroom, locker rooms, library, adult pool, kids pool, lap pool, tennis courts, putting green and many organized activities. Stroll to the Worman's Mill Town Center just 1 block away for indoor and outdoor dining at local restaurants, convenience store, bakery, shops, a town square park with outdoor weekend summer concerts and food trucks. Also, just a short stroll to access 2 miles of paved nature trails thru an award-winning on-site nature preserve with bird watching plus community access to a Kayak launch on the Monocacy. This home is in mint condition with impeccable maintenance and move-in ready.
Location
State MD
County Frederick
Zoning PND
Rooms
Other Rooms Living Room, Dining Room, Primary Bedroom, Sitting Room, Bedroom 2, Foyer, Sun/Florida Room, Laundry, Utility Room, Bathroom 2, Primary Bathroom
Basement Connecting Stairway, Heated, Improved, Interior Access, Partial, Unfinished
Main Level Bedrooms 2
Interior
Interior Features Carpet, Ceiling Fan(s), Crown Moldings, Entry Level Bedroom, Floor Plan - Open, Floor Plan - Traditional, Formal/Separate Dining Room, Kitchen - Eat-In, Kitchen - Island, Kitchen - Table Space, Primary Bath(s), Solar Tube(s), Upgraded Countertops, Walk-in Closet(s), Window Treatments, Wood Floors
Hot Water Electric
Heating Forced Air
Cooling Central A/C
Fireplaces Number 1
Fireplaces Type Double Sided, Fireplace - Glass Doors, Gas/Propane
Equipment Built-In Microwave, Dishwasher, Disposal, Dryer, Exhaust Fan, Icemaker, Oven/Range - Electric, Refrigerator, Washer, Water Heater
Fireplace Y
Window Features Double Pane
Appliance Built-In Microwave, Dishwasher, Disposal, Dryer, Exhaust Fan, Icemaker, Oven/Range - Electric, Refrigerator, Washer, Water Heater
Heat Source Natural Gas
Exterior
Parking Features Garage - Front Entry, Garage Door Opener
Garage Spaces 4.0
Amenities Available Club House, Common Grounds, Exercise Room, Game Room, Jog/Walk Path, Library, Meeting Room, Party Room, Pool - Outdoor, Putting Green, Tennis Courts, Tot Lots/Playground
Water Access N
Accessibility None
Attached Garage 2
Total Parking Spaces 4
Garage Y
Building
Story 2
Foundation Other
Sewer Public Sewer
Water Public
Architectural Style Ranch/Rambler
Level or Stories 2
Additional Building Above Grade, Below Grade
New Construction N
Schools
Elementary Schools Walkersville
Middle Schools Walkersville
High Schools Walkersville
School District Frederick County Public Schools
Others
HOA Fee Include Common Area Maintenance,Lawn Care Front,Management,Pool(s),Snow Removal
Senior Community No
Tax ID 1102196034
Ownership Fee Simple
SqFt Source Assessor
Special Listing Condition Standard
Read Less Info
Want to know what your home might be worth? Contact us for a FREE valuation!

Our team is ready to help you sell your home for the highest possible price ASAP

Bought with Ashley M. Billman • Real Estate Teams, LLC

"My job is to find and attract mastery-based agents to the office, protect the culture, and make sure everyone is happy! "
14291 Park Meadow Drive Suite 500, Chantilly, VA, 20151






