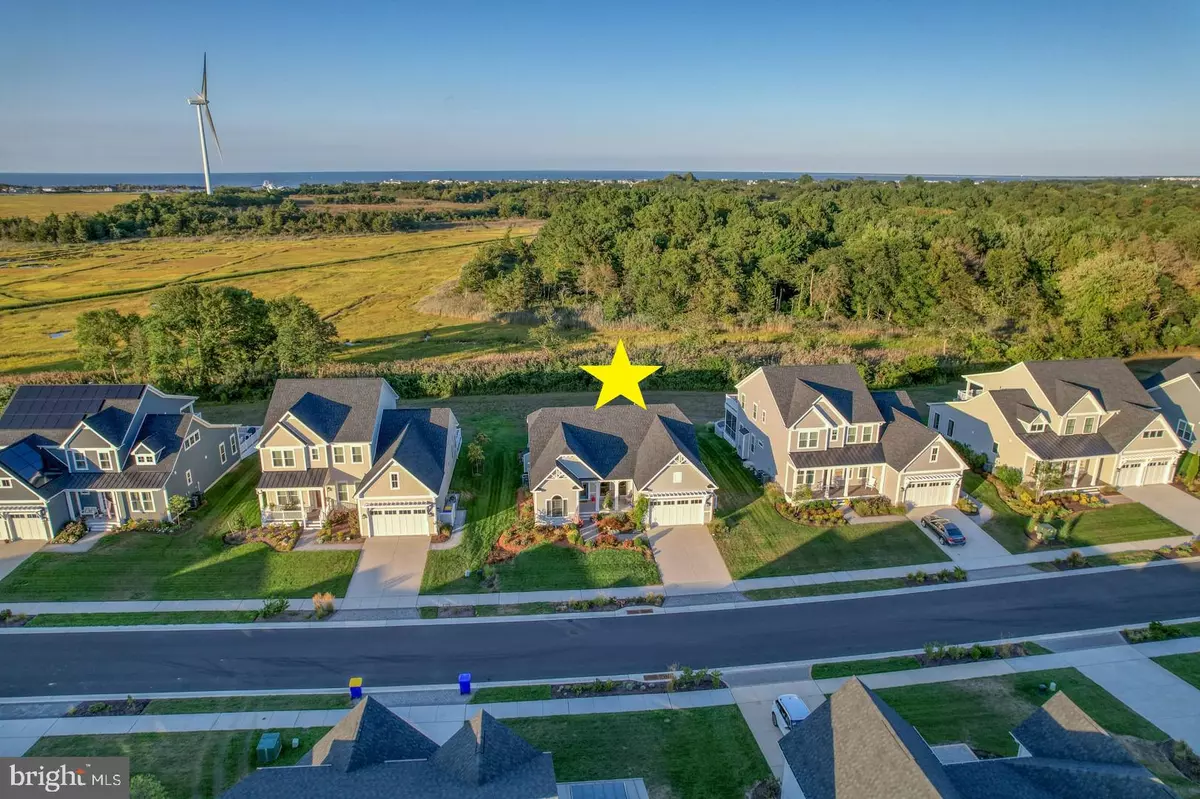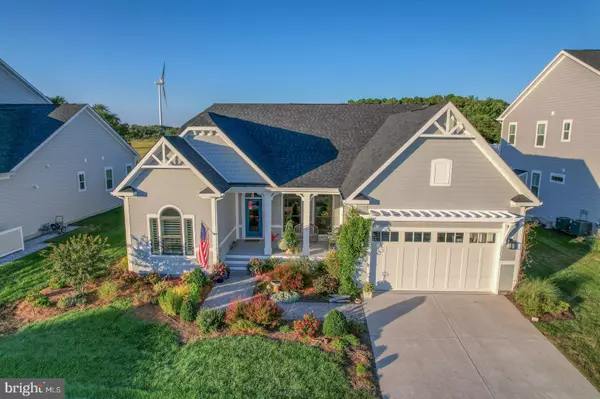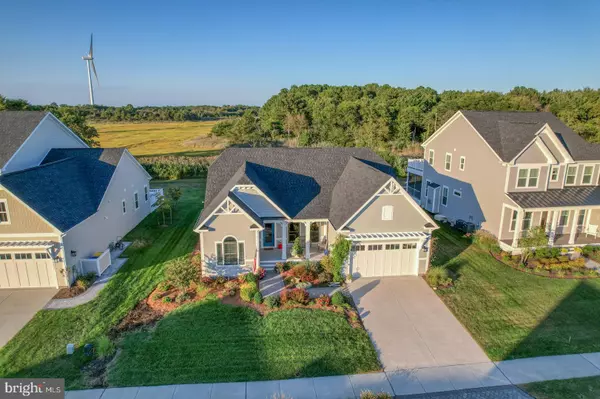$1,000,000
$1,100,000
9.1%For more information regarding the value of a property, please contact us for a free consultation.
3 Beds
2 Baths
2,108 SqFt
SOLD DATE : 01/10/2023
Key Details
Sold Price $1,000,000
Property Type Single Family Home
Sub Type Detached
Listing Status Sold
Purchase Type For Sale
Square Footage 2,108 sqft
Price per Sqft $474
Subdivision Harbor Point
MLS Listing ID DESU2028404
Sold Date 01/10/23
Style Coastal,Contemporary
Bedrooms 3
Full Baths 2
HOA Fees $293/qua
HOA Y/N Y
Abv Grd Liv Area 2,108
Originating Board BRIGHT
Year Built 2020
Annual Tax Amount $1,627
Tax Year 2022
Lot Size 9,148 Sqft
Acres 0.21
Lot Dimensions 0.00 x 0.00
Property Description
Location, Location, Location AND View View View! East of Coastal Highway! Rare opportunity to own a home within walking distance to downtown Lewes 2nd street and the unique location of the Great Marsh Preserve. This home sits adjacent to the Great Marsh Preserve (protected and never to be developed) located in the special enclave of Harbor Point! A birder's paradise with endless sightings of Great Blue Herons, Egrets, Bald Eagles, and other magnificent wildlife that abound here. The location of this home and the breathtaking views it offers will impress you. Two years old, this 3-bedroom, 1-office, 2.0 bath 2,108 SQ Ft - 2 car garage home is situated on one of the most desirable lots within the Harbor Point community. Walking distance - 1.5 miles to downtown Lewes 2nd street. With a beautiful open floor plan, this home backs to stunning natural views of the preserve. The rear northeastern exposure allows for cool afternoons on the porch, beautiful sunrises, and sunsets! This lot offers room for expansion should the new owner choose to expand the footprint. The curb appeal of this home is impressive - the front garden and Palladian-style windows make this home stand out among others. Upon entry into the foyer, one's eye is immediately drawn to the view through the back of the home overlooking the Great Marsh. At the front of the home, you'll find the office/flex room through French doors with transom detail, allowing for an easy conversion for a 4th bedroom or formal dining. This space features floor-length windows that lend to the elegant style of the home. Across the hall are the two private guest rooms and a full bath featuring ceramic tile, a quartz top vanity, and custom wallpaper. Bruce Limed Oak engineered hardwood flows throughout the home. The large great room space is lined with large windows and textured grasscloth wallpaper to bring the feel of the outside in. The living room features a natural gas fireplace with custom millwork - batten accent wall, custom built-in bookcases, and cove molding added after construction by a local Lewes craftsman. The huge kitchen features upgraded cabinetry, a 4-burner gas range, a pantry with pull-out drawers, enormous island. Adjacent to the kitchen, the dining area is anchored by 3 natural wood beam accents on the ceiling and encased in windows and natural light and stunning views of the Great Marsh. Here, a sliding glass door leads to the large screened-in porch - perfect for morning coffee, evening cocktails, and gathering friends to enjoy the peace and tranquility provided by the positioning of this home. At the back of the house, the primary suite is tucked away to offer privacy while still overlooking the stunning natural setting. Additional accent millwork/batten wall and cove molding are continued in the primary bedroom to complete the flow of the home. The primary en-suite bathroom features custom wallpapering, dual quartz top vanities, and a large, tiled shower with a bench seat. The Harbor Point community offers a beautiful private infinity pool and pool house. Association fees cover pool, trash removal, lawn maintenance, road, and all infrastructure maintenance. Flood insurance is not required as the home is located in a 500-year flood zone per FEMA maps. Boat launch one mile away. For those with furry friends, the Lewes Unleashed Dog Park is just around the corner. Schedule your private tour of this property today!
Location
State DE
County Sussex
Area Lewes Rehoboth Hundred (31009)
Zoning AR-1
Rooms
Main Level Bedrooms 3
Interior
Interior Features Built-Ins, Combination Kitchen/Dining, Combination Kitchen/Living, Crown Moldings, Dining Area, Entry Level Bedroom, Exposed Beams, Floor Plan - Open, Kitchen - Gourmet, Pantry, Recessed Lighting, Bathroom - Tub Shower, Upgraded Countertops, Wainscotting, Walk-in Closet(s), Window Treatments, Wood Floors
Hot Water Tankless
Heating Heat Pump(s)
Cooling Central A/C
Fireplaces Number 1
Fireplaces Type Gas/Propane
Equipment Built-In Microwave, Cooktop, Dishwasher, Disposal, Dryer, Oven - Wall, Range Hood, Refrigerator, Stainless Steel Appliances, Washer, Water Heater - Tankless
Fireplace Y
Window Features Palladian
Appliance Built-In Microwave, Cooktop, Dishwasher, Disposal, Dryer, Oven - Wall, Range Hood, Refrigerator, Stainless Steel Appliances, Washer, Water Heater - Tankless
Heat Source Electric
Laundry Main Floor
Exterior
Exterior Feature Porch(es), Screened
Parking Features Additional Storage Area, Garage - Front Entry
Garage Spaces 6.0
Amenities Available Pool - Outdoor, Club House
Water Access N
View Panoramic, Scenic Vista, Water
Accessibility None
Porch Porch(es), Screened
Attached Garage 2
Total Parking Spaces 6
Garage Y
Building
Lot Description Backs - Open Common Area, Landscaping, Non-Tidal Wetland
Story 1
Foundation Crawl Space
Sewer Public Sewer
Water Public
Architectural Style Coastal, Contemporary
Level or Stories 1
Additional Building Above Grade, Below Grade
New Construction N
Schools
School District Cape Henlopen
Others
HOA Fee Include Common Area Maintenance,Lawn Maintenance,Pool(s),Recreation Facility,Road Maintenance,Snow Removal
Senior Community No
Tax ID 335-07.00-214.00
Ownership Fee Simple
SqFt Source Assessor
Special Listing Condition Standard
Read Less Info
Want to know what your home might be worth? Contact us for a FREE valuation!

Our team is ready to help you sell your home for the highest possible price ASAP

Bought with MICHAEL KENNEDY • Compass

"My job is to find and attract mastery-based agents to the office, protect the culture, and make sure everyone is happy! "
14291 Park Meadow Drive Suite 500, Chantilly, VA, 20151






