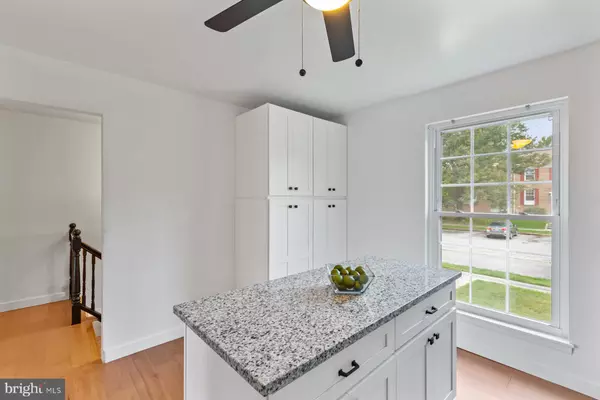$385,000
$384,900
For more information regarding the value of a property, please contact us for a free consultation.
4 Beds
4 Baths
1,900 SqFt
SOLD DATE : 01/09/2023
Key Details
Sold Price $385,000
Property Type Townhouse
Sub Type Interior Row/Townhouse
Listing Status Sold
Purchase Type For Sale
Square Footage 1,900 sqft
Price per Sqft $202
Subdivision Mays Chapel Village
MLS Listing ID MDBC2048696
Sold Date 01/09/23
Style Side-by-Side
Bedrooms 4
Full Baths 3
Half Baths 1
HOA Fees $25/ann
HOA Y/N Y
Abv Grd Liv Area 1,520
Originating Board BRIGHT
Year Built 1978
Annual Tax Amount $3,692
Tax Year 2022
Lot Size 1,860 Sqft
Acres 0.04
Property Description
GREAT PRICE for renovated townhome in popular community! Open and bright floorplan with brand new wide plank flooring throughout main and lower levels and freshly painted throughout. Kitchen has brand new cabinets with kitchen island and stainless steel appliances, living room/dining room combo create an open space right off from the over sized deck perfect for entertaining. Upstairs you will find all 3 sizable bedrooms, primary bedroom features ensuite bathroom with black and white designer tile flooring, and brand new carpet in other bedrooms on the upper level. HVAC replaced in 2019, newer water heater installed. The lower level has open recreation room with artfully designed wood burning fireplace and walk-out rear door leading to patio space and an additional bedroom perfect for an office. Don't look any further, bring all offers and move right in!
Location
State MD
County Baltimore
Zoning R
Rooms
Other Rooms Bedroom 4
Basement Other
Interior
Interior Features Carpet, Floor Plan - Open, Kitchen - Island
Hot Water Electric
Heating Forced Air
Cooling Central A/C
Fireplaces Number 1
Heat Source Electric
Exterior
Water Access N
Accessibility None
Garage N
Building
Story 3
Foundation Other
Sewer Public Sewer
Water Public
Architectural Style Side-by-Side
Level or Stories 3
Additional Building Above Grade, Below Grade
New Construction N
Schools
School District Baltimore County Public Schools
Others
Senior Community No
Tax ID 04081700012500
Ownership Fee Simple
SqFt Source Assessor
Acceptable Financing Conventional, FHA, Cash, VA
Listing Terms Conventional, FHA, Cash, VA
Financing Conventional,FHA,Cash,VA
Special Listing Condition Standard
Read Less Info
Want to know what your home might be worth? Contact us for a FREE valuation!

Our team is ready to help you sell your home for the highest possible price ASAP

Bought with Jennifer Pollock Gibbs • Cummings & Co. Realtors
"My job is to find and attract mastery-based agents to the office, protect the culture, and make sure everyone is happy! "
14291 Park Meadow Drive Suite 500, Chantilly, VA, 20151






