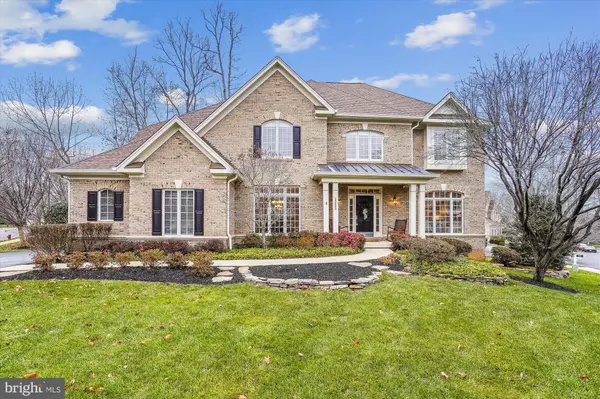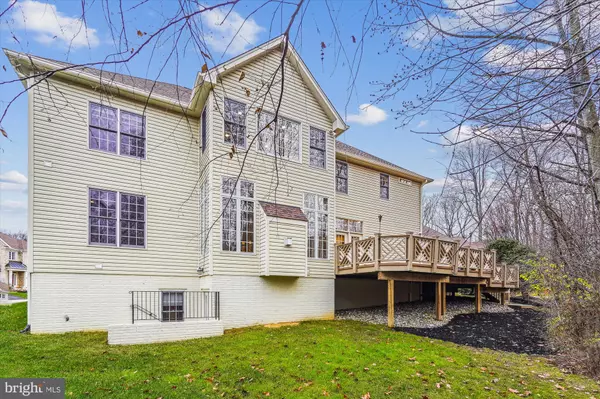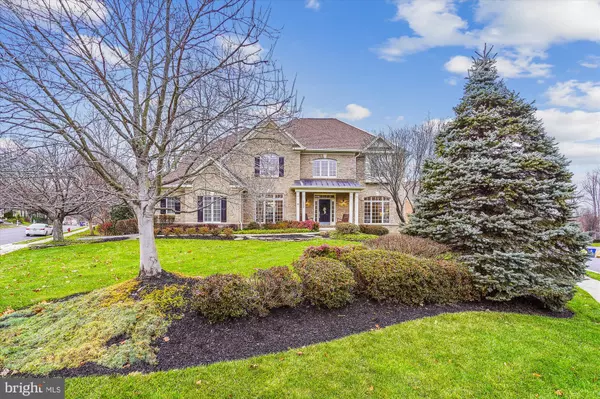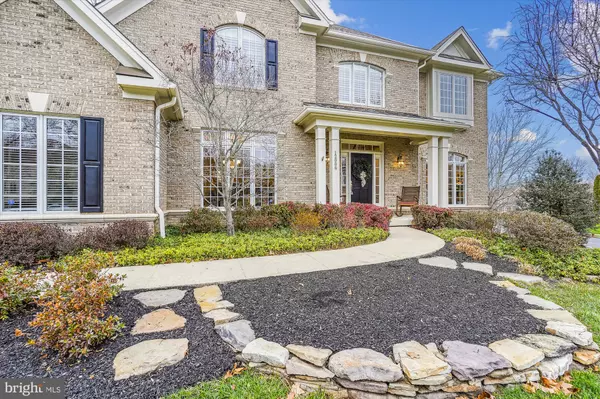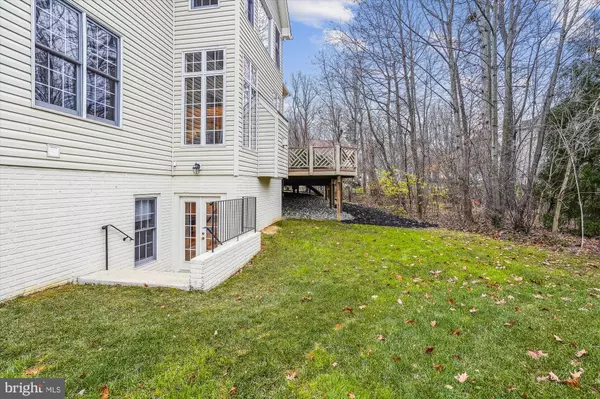$1,139,000
$1,139,000
For more information regarding the value of a property, please contact us for a free consultation.
5 Beds
5 Baths
6,019 SqFt
SOLD DATE : 01/06/2023
Key Details
Sold Price $1,139,000
Property Type Single Family Home
Sub Type Detached
Listing Status Sold
Purchase Type For Sale
Square Footage 6,019 sqft
Price per Sqft $189
Subdivision North Point Glen
MLS Listing ID VAFX2095398
Sold Date 01/06/23
Style Colonial
Bedrooms 5
Full Baths 4
Half Baths 1
HOA Fees $95/mo
HOA Y/N Y
Abv Grd Liv Area 4,319
Originating Board BRIGHT
Year Built 2003
Annual Tax Amount $11,970
Tax Year 2022
Lot Size 0.337 Acres
Acres 0.34
Property Description
Interior Pix by Dec 10. *** Dramatic * Open * Impressive Interior * ---3-CAR GARAGE-- A stunning, one-of-a kind home! *** This is the only Lancaster model in the community. Gorgeous floor-to-ceiling windows, an unusual turned staircase in the foyer, extensive moldings all contribute to this home's elegance! *** The 6300 sf one-owner home is meticulously cared for and all freshly-painted in a soft neutral tone. Hardwood flooring newly sanded and refinished. *** Large entry foyer opens to the spacious family room -- here the marble -surround fireplace is flanked by floor-to-ceiling windows looking out to greenspace, and there is an expansive custom-built entertainment center. Family room opens to the kitchen /breakfast area with atrium doors to the deck and relaxing hot tub. Treed common ground provides privacy and a peaceful backdrop *** Gourmet kitchen features include the six-burner gas stove, range hood, stainless appliances, double wall ovens, wine frig, pantry and island. A convenient back staircase leads to the upper level. The elegant and spacious dining room is enhanced by the large, curved window, and upgraded trim, also present in the living room. *** Main level library features a wall of custom cabinetry, and dual desk spaces, an ideal work-from-home space. A grand, staircase in the foyer leads to the upper hallway featuring a huge primary suite /bath and three other bedrooms, one a princess suite . Step up into the owners suite with its private sitting area and luxury bath with walk-in shower, soaking tub, dual vanities. The lower level features a wonderful rec room with walk-up stairs to rear yard, additional custom built-ins, a lovely bar area with glass front cabinetry, built-in wine storage, and a pool table that will convey. Two versatile bonus rooms create functionality - use for guests, work-out space, another office area, or hobby/playroom. One room is a legal 5th bedroom. Large storage area completes the lower level. HVAC unit - 2012, Roof - 2018 with custom 6" gutters, HWH - 2020. New dishwasher.
Location
State VA
County Fairfax
Zoning 131
Rooms
Other Rooms Living Room, Dining Room, Primary Bedroom, Bedroom 2, Bedroom 3, Bedroom 4, Bedroom 5, Kitchen, Game Room, Family Room, Library, Foyer, Breakfast Room, Laundry, Recreation Room, Storage Room, Bathroom 2, Bathroom 3, Bonus Room, Primary Bathroom
Basement Daylight, Full, Full, Heated, Improved, Interior Access, Outside Entrance, Rear Entrance, Sump Pump, Walkout Level
Interior
Interior Features Bar, Built-Ins, Breakfast Area, Carpet, Ceiling Fan(s), Chair Railings, Curved Staircase, Family Room Off Kitchen, Floor Plan - Open, Formal/Separate Dining Room, Kitchen - Eat-In, Kitchen - Gourmet, Kitchen - Island, Kitchen - Table Space, Primary Bath(s), Recessed Lighting, Soaking Tub, Sprinkler System, Walk-in Closet(s), WhirlPool/HotTub, Window Treatments, Wood Floors, Other
Hot Water Natural Gas
Heating Heat Pump(s)
Cooling Ceiling Fan(s), Central A/C
Fireplaces Number 1
Fireplaces Type Gas/Propane, Mantel(s), Marble
Equipment Built-In Microwave, Cooktop, Dishwasher, Disposal, Dryer, Exhaust Fan, Icemaker, Oven - Double, Refrigerator, Stainless Steel Appliances, Range Hood, Washer, Water Heater, Six Burner Stove
Fireplace Y
Window Features Palladian,Transom,Screens
Appliance Built-In Microwave, Cooktop, Dishwasher, Disposal, Dryer, Exhaust Fan, Icemaker, Oven - Double, Refrigerator, Stainless Steel Appliances, Range Hood, Washer, Water Heater, Six Burner Stove
Heat Source Natural Gas
Exterior
Exterior Feature Deck(s), Porch(es)
Parking Features Garage - Side Entry, Garage - Front Entry, Garage Door Opener, Inside Access
Garage Spaces 7.0
Water Access N
View Trees/Woods
Roof Type Architectural Shingle,Asphalt
Street Surface Paved
Accessibility None
Porch Deck(s), Porch(es)
Attached Garage 3
Total Parking Spaces 7
Garage Y
Building
Lot Description Backs to Trees, Corner, Landscaping, Premium, Rear Yard
Story 3
Foundation Block
Sewer Public Sewer
Water Public
Architectural Style Colonial
Level or Stories 3
Additional Building Above Grade, Below Grade
Structure Type 9'+ Ceilings,Tray Ceilings
New Construction N
Schools
Elementary Schools Armstrong
Middle Schools Herndon
High Schools Herndon
School District Fairfax County Public Schools
Others
Pets Allowed Y
HOA Fee Include Common Area Maintenance,Reserve Funds
Senior Community No
Tax ID 0113 23 0015
Ownership Fee Simple
SqFt Source Assessor
Acceptable Financing Cash, Conventional, VA
Listing Terms Cash, Conventional, VA
Financing Cash,Conventional,VA
Special Listing Condition Standard
Pets Allowed Cats OK, Dogs OK
Read Less Info
Want to know what your home might be worth? Contact us for a FREE valuation!

Our team is ready to help you sell your home for the highest possible price ASAP

Bought with Bassam Z Hamandi • Samson Properties

"My job is to find and attract mastery-based agents to the office, protect the culture, and make sure everyone is happy! "
14291 Park Meadow Drive Suite 500, Chantilly, VA, 20151


