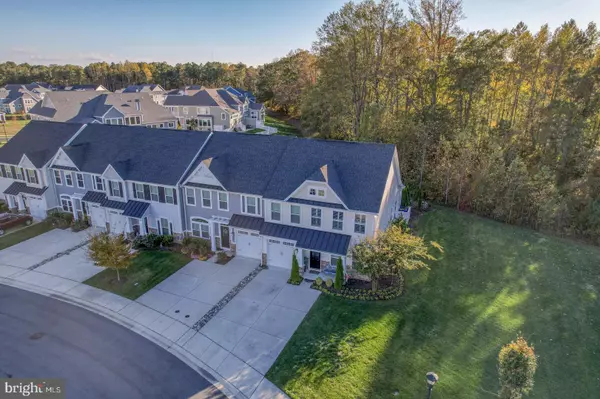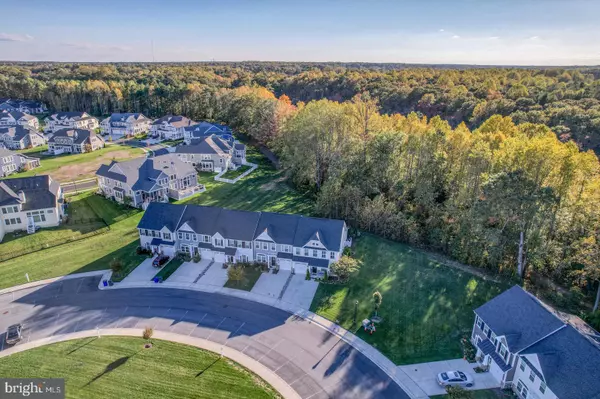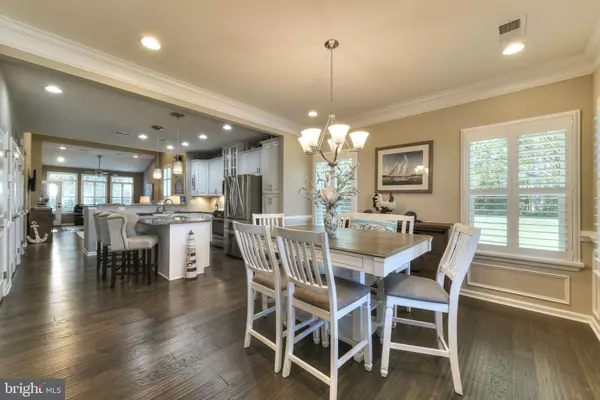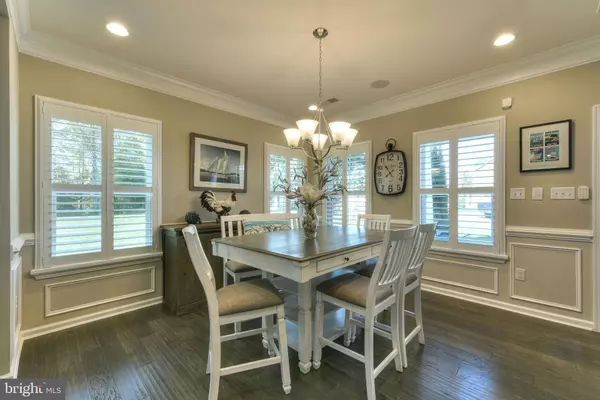$599,900
$599,900
For more information regarding the value of a property, please contact us for a free consultation.
3 Beds
3 Baths
2,163 SqFt
SOLD DATE : 01/06/2023
Key Details
Sold Price $599,900
Property Type Condo
Sub Type Condo/Co-op
Listing Status Sold
Purchase Type For Sale
Square Footage 2,163 sqft
Price per Sqft $277
Subdivision Coastal Club
MLS Listing ID DESU2030928
Sold Date 01/06/23
Style Contemporary,Coastal
Bedrooms 3
Full Baths 2
Half Baths 1
Condo Fees $575/qua
HOA Fees $88/qua
HOA Y/N Y
Abv Grd Liv Area 2,163
Originating Board BRIGHT
Year Built 2017
Annual Tax Amount $1,193
Tax Year 2022
Lot Dimensions 0.00 x 0.00
Property Description
Are you looking for a luxurious and idyllic resort-style community to call home? Look no further than 31372 Falmouth Way in Lewes! This stunning community was named Community of the Year for the entire state of Delaware, and it's easy to see why. From the gorgeous Lighthouse Club with its amazing amenities to the vibrant community, this is the perfect place to call home. Check out this premium end unit that backs to woods with privacy and has upgraded landscaping! This 3 bedroom, 2.5 bathroom home features a first floor master suite with a large bathroom and rimless glass tile shower, double sink vanity, and walk-in closet with custom shelving and drawers. Enjoy all the natural light of the open concept main living area that has plantation shutters throughout, crown molding, high ceilings, and a beautiful kitchen with a breakfast bar, white cabinetry, stainless steel appliances, and an island with pendant lights. Upstairs you'll find a lofted area that's great for a second living space or office, as well as an unfinished storage room. The additional bedrooms boasts an ample amount of space and include walk in closets. You'll also enjoy the three-season porch with EZ Breeze windows and hardscaped patio with koi pond. Home includes furniture with minimal exclusions. The Lighthouse Club is rich in amenities and will make you feel right at home. With 14,620 square feet of space, it features tennis courts, bocce, horseshoes, an indoor heated lap pool and Jacuzzi, and two large outdoor pools complete with a waterslide, swim-up bar, and kids' pirate splash pad area. And if that's not enough, there's also a clubhouse with locker rooms, a fitness center, meeting rooms, pool tables, a game room, and a full indoor bar. The community is also vibrant with activities each week such as aerobics, yoga, pilates, anasta, poker, mah-jong, crafting, and more. There's even a tot lot and multiple dog parks for your furry friends. Plus, there's a community garden for all your gardening needs. This is the perfect place to call home!
Location
State DE
County Sussex
Area Lewes Rehoboth Hundred (31009)
Zoning RS
Rooms
Other Rooms Living Room, Dining Room, Primary Bedroom, Kitchen, Sun/Florida Room, Loft, Storage Room, Primary Bathroom, Full Bath, Screened Porch, Additional Bedroom
Main Level Bedrooms 1
Interior
Interior Features Attic, Breakfast Area, Carpet, Ceiling Fan(s), Chair Railings, Combination Kitchen/Dining, Crown Moldings, Dining Area, Entry Level Bedroom, Floor Plan - Open, Kitchen - Island, Primary Bath(s), Wainscotting, Walk-in Closet(s), Window Treatments, Wood Floors
Hot Water Tankless
Heating Forced Air
Cooling Central A/C
Flooring Luxury Vinyl Plank, Carpet
Furnishings Yes
Heat Source Natural Gas
Exterior
Exterior Feature Patio(s), Screened
Parking Features Garage - Front Entry
Garage Spaces 3.0
Amenities Available Bar/Lounge, Club House, Community Center, Dining Rooms, Exercise Room, Fitness Center, Gated Community, Jog/Walk Path, Library, Pool - Indoor, Pool - Outdoor, Tennis Courts, Tot Lots/Playground
Water Access N
View Trees/Woods
Roof Type Architectural Shingle
Accessibility 2+ Access Exits
Porch Patio(s), Screened
Attached Garage 1
Total Parking Spaces 3
Garage Y
Building
Story 2
Foundation Crawl Space
Sewer Public Sewer
Water Public
Architectural Style Contemporary, Coastal
Level or Stories 2
Additional Building Above Grade, Below Grade
New Construction N
Schools
Elementary Schools Lewes
Middle Schools Beacon
High Schools Cape Henlopen
School District Cape Henlopen
Others
Pets Allowed Y
HOA Fee Include Lawn Maintenance,Common Area Maintenance,Ext Bldg Maint,Snow Removal,Trash
Senior Community No
Tax ID 334-11.00-394.01-21
Ownership Condominium
Special Listing Condition Standard
Pets Allowed Cats OK, Dogs OK
Read Less Info
Want to know what your home might be worth? Contact us for a FREE valuation!

Our team is ready to help you sell your home for the highest possible price ASAP

Bought with Timothy G Brennan • Long & Foster Real Estate, Inc.

"My job is to find and attract mastery-based agents to the office, protect the culture, and make sure everyone is happy! "
14291 Park Meadow Drive Suite 500, Chantilly, VA, 20151






