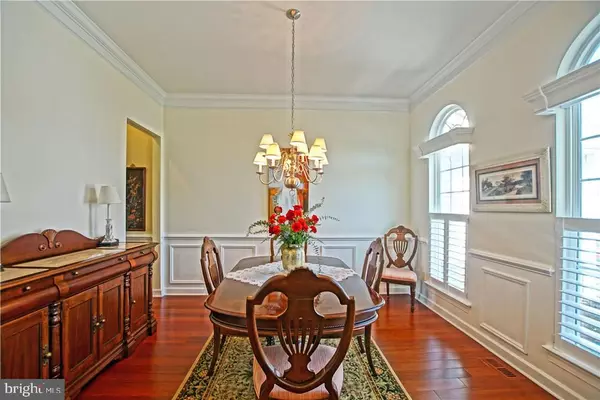$426,000
$439,900
3.2%For more information regarding the value of a property, please contact us for a free consultation.
4 Beds
3 Baths
3,900 SqFt
SOLD DATE : 06/29/2018
Key Details
Sold Price $426,000
Property Type Single Family Home
Sub Type Detached
Listing Status Sold
Purchase Type For Sale
Square Footage 3,900 sqft
Price per Sqft $109
Subdivision Bay Pointe
MLS Listing ID 1001577192
Sold Date 06/29/18
Style Contemporary
Bedrooms 4
Full Baths 3
HOA Fees $148/ann
HOA Y/N Y
Abv Grd Liv Area 3,900
Originating Board SCAOR
Year Built 2010
Lot Size 10,454 Sqft
Acres 0.24
Property Description
GORGEOUS HOME IN ESTABLISHED WATERFRONT COMMUNITY! Don't miss this picture perfect, move-in ready, 4 bedroom home that has just been updated with fresh paint throughout! This pond front home offers a spacious great room, formal dining room, gourmet kitchen with granite countertops, breakfast bar, double oven, & large pantry, master suite with sitting room & walk-in closets, basement in-law suite with kitchen, living room, bedroom, full bath, & separate entrance, and a relaxing screened porch which is the perfect place to enjoy the beautiful pond view. Great location within the community, short walk to community pool, pavilion, and pier. Must see home and community, call today!
Location
State DE
County Sussex
Area Indian River Hundred (31008)
Zoning AR1
Rooms
Other Rooms Living Room, Dining Room, Primary Bedroom, Kitchen, Family Room, Laundry, Additional Bedroom
Basement Sump Pump, Full, Partially Finished, Walkout Stairs
Main Level Bedrooms 3
Interior
Interior Features Attic, Breakfast Area, Combination Kitchen/Living, Pantry, 2nd Kitchen, Entry Level Bedroom, Ceiling Fan(s), Window Treatments, Primary Bath(s), Walk-in Closet(s)
Hot Water Electric
Heating Heat Pump(s)
Cooling Central A/C
Flooring Carpet, Hardwood, Tile/Brick
Fireplaces Number 1
Fireplaces Type Gas/Propane
Equipment Cooktop, Dishwasher, Disposal, Dryer - Electric, Extra Refrigerator/Freezer, Icemaker, Refrigerator, Microwave, Oven/Range - Electric, Oven - Double, Oven - Wall, Washer, Water Heater
Furnishings No
Fireplace Y
Window Features Screens,Storm
Appliance Cooktop, Dishwasher, Disposal, Dryer - Electric, Extra Refrigerator/Freezer, Icemaker, Refrigerator, Microwave, Oven/Range - Electric, Oven - Double, Oven - Wall, Washer, Water Heater
Heat Source Electric, Bottled Gas/Propane
Exterior
Exterior Feature Porch(es), Screened
Parking Features Garage Door Opener
Garage Spaces 2.0
Utilities Available Cable TV Available
Amenities Available Community Center, Pier/Dock, Pool - Outdoor, Swimming Pool, Water/Lake Privileges
Water Access Y
View Lake, Pond
Roof Type Architectural Shingle
Accessibility None
Porch Porch(es), Screened
Attached Garage 2
Total Parking Spaces 2
Garage Y
Building
Lot Description Landscaping
Story 1
Foundation Block
Sewer Public Sewer
Water Public
Architectural Style Contemporary
Level or Stories 1
Additional Building Above Grade
Structure Type Vaulted Ceilings
New Construction N
Schools
School District Cape Henlopen
Others
HOA Fee Include Lawn Maintenance
Senior Community No
Tax ID 234-18.00-629.00
Ownership Fee Simple
SqFt Source Estimated
Security Features Security System
Acceptable Financing Cash, Conventional
Listing Terms Cash, Conventional
Financing Cash,Conventional
Special Listing Condition Standard
Read Less Info
Want to know what your home might be worth? Contact us for a FREE valuation!

Our team is ready to help you sell your home for the highest possible price ASAP

Bought with Barbara (Babs) Morales • Berkshire Hathaway HomeServices PenFed Realty

"My job is to find and attract mastery-based agents to the office, protect the culture, and make sure everyone is happy! "
14291 Park Meadow Drive Suite 500, Chantilly, VA, 20151






