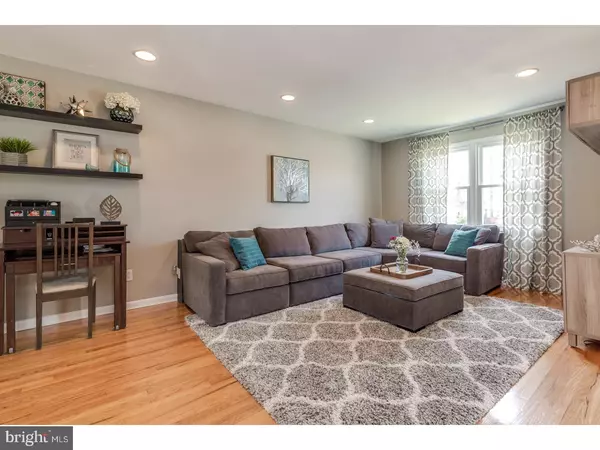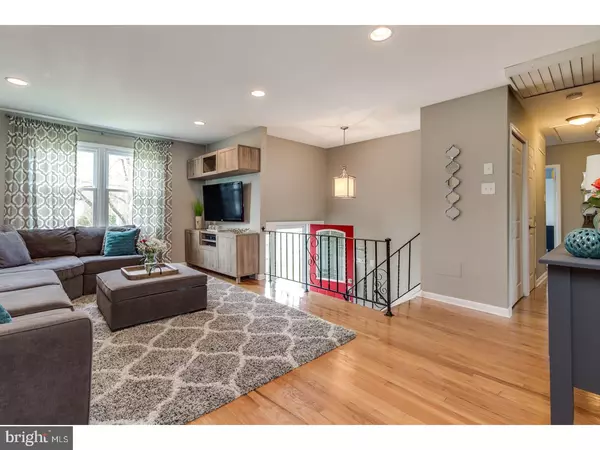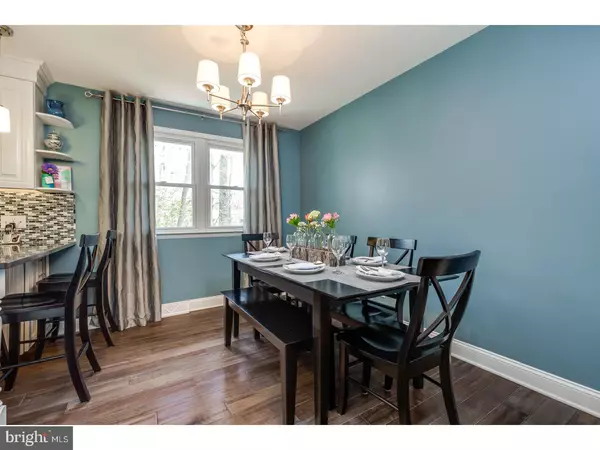$285,000
$285,000
For more information regarding the value of a property, please contact us for a free consultation.
4 Beds
2 Baths
1,780 SqFt
SOLD DATE : 06/28/2018
Key Details
Sold Price $285,000
Property Type Single Family Home
Sub Type Detached
Listing Status Sold
Purchase Type For Sale
Square Footage 1,780 sqft
Price per Sqft $160
Subdivision Kingston
MLS Listing ID 1000389676
Sold Date 06/28/18
Style Colonial,Bi-level
Bedrooms 4
Full Baths 1
Half Baths 1
HOA Y/N N
Abv Grd Liv Area 1,780
Originating Board TREND
Year Built 1961
Annual Tax Amount $6,867
Tax Year 2017
Lot Size 8,804 Sqft
Acres 0.2
Lot Dimensions 71X124
Property Description
This Kingston treasure is the home for you! This bi-level home has been very well maintained and has a neutral palette making it easy for you to move right in. The front door leads you in through the bi-level entryway with tile flooring up to the living room with front windows, recessed lighting and hardwood floors throughout. You transition into the open dining room and kitchen where there is warm dark wood flooring and windows overlooking the large backyard. The updated kitchen includes crown molding and quartz countertops with a peninsula where you can drink your morning coffee or gather while entertaining friends. The solid-wood white cabinets are fitted with soft closing drawers and under-cabinet lighting. Finishing the look is a beautiful tile backsplash and newer recessed and pendant lighting. Continuing on the main level is the master bedroom with a ceiling fan and two more bedrooms as well as a full tile-floored bathroom with a huge linen closet. On the lower level you'll find the family room with travertine tile plus a brand new carpet, wood-burning fireplace and a surround sound music system with extensive windows and views into the nicely landscaped backyard. This large yard lined with trees creates the perfect amount of shade for entertaining in the hot summer months. The fenced yard also includes a shed, swing set and wood deck just right for relaxing into the evening hours with the attached outdoor lighting. The wooded area behind the house helps maintain your privacy especially when the tress are in full bloom. Completing the lower level is the 4th bedroom with double closets and half bathroom along with the laundry room. Keep this as a bedroom or make it into an office, game room or more. This level also includes an additional entry into the home through the attached garage with remote that also has a great bonus storage area! Your new home is conveniently located to Rts 70 and I-295 as well as other major highways. The Kingston Estates Swim Club and baseball fields are only minutes away. Within walking distance are Starbucks and Wawa while Wegmans and Whole Foods are only a short driving distance away along with other upscale shopping and dining. Make your appointment to see this beautiful more today!
Location
State NJ
County Camden
Area Cherry Hill Twp (20409)
Zoning RES
Rooms
Other Rooms Living Room, Dining Room, Primary Bedroom, Bedroom 2, Bedroom 3, Kitchen, Family Room, Bedroom 1, Laundry, Attic
Interior
Interior Features Ceiling Fan(s), Attic/House Fan, Breakfast Area
Hot Water Natural Gas
Heating Gas, Forced Air
Cooling Central A/C
Flooring Wood, Fully Carpeted, Tile/Brick
Fireplaces Number 1
Fireplaces Type Brick
Equipment Built-In Range, Dishwasher, Disposal, Built-In Microwave
Fireplace Y
Appliance Built-In Range, Dishwasher, Disposal, Built-In Microwave
Heat Source Natural Gas
Laundry Lower Floor
Exterior
Exterior Feature Deck(s)
Parking Features Inside Access, Garage Door Opener
Garage Spaces 4.0
Fence Other
Utilities Available Cable TV
Water Access N
Roof Type Shingle
Accessibility None
Porch Deck(s)
Attached Garage 1
Total Parking Spaces 4
Garage Y
Building
Lot Description Level, Sloping, Front Yard, Rear Yard, SideYard(s)
Foundation Slab
Sewer Public Sewer
Water Public
Architectural Style Colonial, Bi-level
Additional Building Above Grade
New Construction N
Schools
Elementary Schools Kingston
Middle Schools Carusi
High Schools Cherry Hill High - West
School District Cherry Hill Township Public Schools
Others
Senior Community No
Tax ID 09-00341 06-00028
Ownership Fee Simple
Read Less Info
Want to know what your home might be worth? Contact us for a FREE valuation!

Our team is ready to help you sell your home for the highest possible price ASAP

Bought with Thomas Clendining • BHHS Fox & Roach - Haddonfield

"My job is to find and attract mastery-based agents to the office, protect the culture, and make sure everyone is happy! "
14291 Park Meadow Drive Suite 500, Chantilly, VA, 20151






