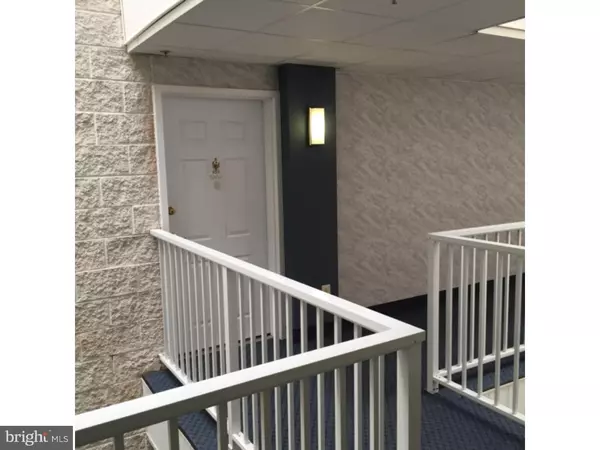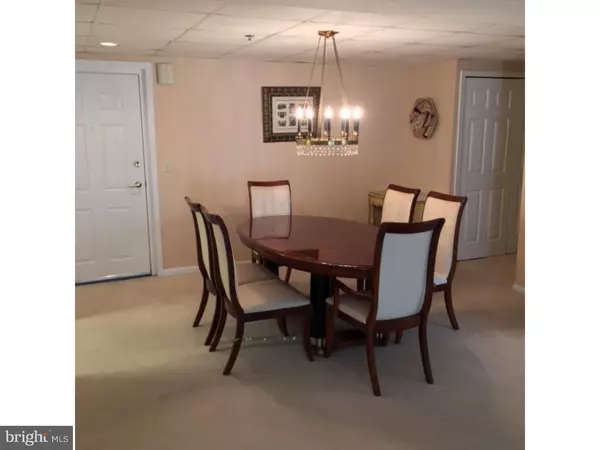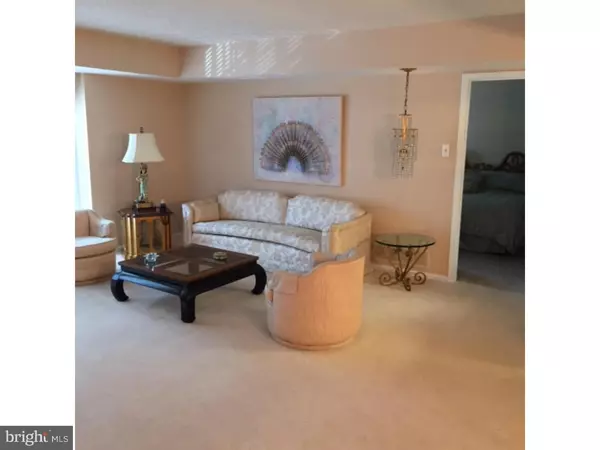$175,000
$179,000
2.2%For more information regarding the value of a property, please contact us for a free consultation.
2 Beds
2 Baths
1,440 SqFt
SOLD DATE : 10/09/2015
Key Details
Sold Price $175,000
Property Type Single Family Home
Sub Type Unit/Flat/Apartment
Listing Status Sold
Purchase Type For Sale
Square Footage 1,440 sqft
Price per Sqft $121
Subdivision Centennial Station
MLS Listing ID 1002573333
Sold Date 10/09/15
Style Ranch/Rambler
Bedrooms 2
Full Baths 2
HOA Fees $354/mo
HOA Y/N N
Abv Grd Liv Area 1,440
Originating Board TREND
Year Built 1996
Annual Tax Amount $4,410
Tax Year 2015
Property Description
Large, bright apartment in a building that is internally connected to where the community amenities are for this sought-after active 55+ complex. It's comfortable and gracious living and a wonderful lifestyle. Tasteful, neutral decorating, including custom window treatments, spacious floor plan and a sunny balcony with view of woods. Eat-in kitchen has opening to living room. Dining room adjoining the spacious living room provides an attractive open floor plan. Master bedroom is large enough for a sitting area, has is own tiled bath with shower, a walk-in closet and features a nook for a desk or dressing area. Second bedroom, used as a den, has door into full bathroom that also has access from hall, a walk-in closet and offers a variety of uses for your individual needs. Laundry closet with cabinet & shelves, hall and linen closets and storage closet on balcony, sprinkler system. All this with maintenance free living in a lovely atrium building with beautiful lobby and secure entry. Association fee includes trash, water, sewer, cable TV, security system, lawn maintenance, snow removal. Activity center has indoor heated pool, exercise room, card, billiard, craft & banquet rooms. In addition, there are tennis courts, walking/biking trails, a hair salon and restaurant. Close to great shopping and train station. Welcome home!
Location
State PA
County Bucks
Area Warminster Twp (10149)
Zoning INST
Rooms
Other Rooms Living Room, Dining Room, Primary Bedroom, Kitchen, Bedroom 1, Other
Interior
Interior Features Primary Bath(s), Ceiling Fan(s), Sprinkler System, Elevator, Stall Shower, Kitchen - Eat-In
Hot Water Electric
Heating Electric
Cooling Central A/C
Flooring Fully Carpeted, Vinyl, Tile/Brick
Equipment Dishwasher, Disposal
Fireplace N
Appliance Dishwasher, Disposal
Heat Source Electric
Laundry Main Floor
Exterior
Exterior Feature Balcony
Utilities Available Cable TV
Amenities Available Swimming Pool, Tennis Courts, Club House
Water Access N
Accessibility None
Porch Balcony
Garage N
Building
Story 1
Sewer Public Sewer
Water Public
Architectural Style Ranch/Rambler
Level or Stories 1
Additional Building Above Grade
New Construction N
Schools
School District Centennial
Others
HOA Fee Include Pool(s),Common Area Maintenance,Ext Bldg Maint,Lawn Maintenance,Snow Removal,Trash,Water,Sewer,Parking Fee,Insurance,Health Club,All Ground Fee,Management,Alarm System
Senior Community Yes
Tax ID 49-024-041-0019202
Ownership Condominium
Security Features Security System
Read Less Info
Want to know what your home might be worth? Contact us for a FREE valuation!

Our team is ready to help you sell your home for the highest possible price ASAP

Bought with Jonathan C Phillips • Long & Foster Real Estate, Inc.
"My job is to find and attract mastery-based agents to the office, protect the culture, and make sure everyone is happy! "
14291 Park Meadow Drive Suite 500, Chantilly, VA, 20151






