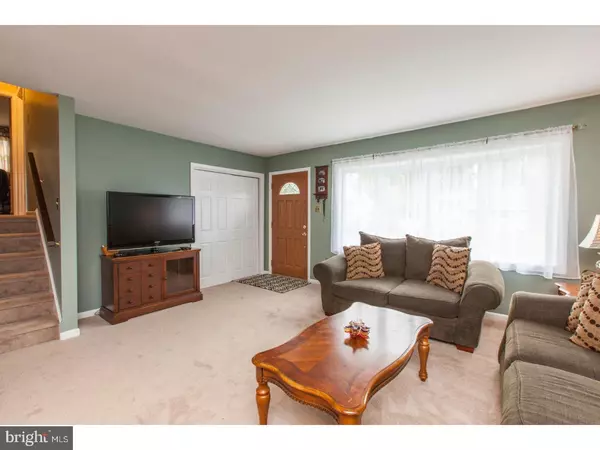$324,900
$324,900
For more information regarding the value of a property, please contact us for a free consultation.
4 Beds
2 Baths
2,447 SqFt
SOLD DATE : 08/15/2017
Key Details
Sold Price $324,900
Property Type Single Family Home
Sub Type Detached
Listing Status Sold
Purchase Type For Sale
Square Footage 2,447 sqft
Price per Sqft $132
Subdivision Warminster Hgts
MLS Listing ID 1002621041
Sold Date 08/15/17
Style Other,Split Level
Bedrooms 4
Full Baths 2
HOA Y/N N
Abv Grd Liv Area 2,447
Originating Board TREND
Year Built 1957
Annual Tax Amount $4,653
Tax Year 2017
Lot Size 0.275 Acres
Acres 0.28
Lot Dimensions 75X160
Property Description
Welcome to this large 4 bedroom, 2 full bath Split Level home in Warminster Township. This home had a 1st & 2nd floor addition added to it in 2006 and is one of the larger homes in the neighborhood. Entering the living room there's brand new carpeting and a bow window. The eat-in kitchen was upgraded in 2012 with a new floor, granite counter tops/island and custom tile back splash. Leading off the kitchen is a 20 X 20 all season room featuring a gas stove, vaulted ceiling, plenty of windows for natural sunlight and patio doors leading to the back yard. The master bedroom boasts a cathedral ceiling, arched window, recessed lighting and a walk in closet. The other 3 bedrooms have been freshly painted, new carpet and plenty of closet space. The 2nd floor bathroom features a double Corian sink vanity, tiled floor and tub/shower. The laundry is located on the 2nd floor and the hall carpeting is new. The rec room is on the lower floor and offers plenty of space to entertain. Off of the rec room is an extra room that could be used for an office or bonus room, it offers recessed lighting and a full bathroom with an single vanity, shower and tiled floor. The home also features: A split system, 2 zoned, high efficiency HVAC systems, Hot Water Heater (2013), Newer Roof and 200 amp Electrical Service. Public Records lists 1527 sf, it's actually over 2400 sf after the addition was added.
Location
State PA
County Bucks
Area Warminster Twp (10149)
Zoning R2
Rooms
Other Rooms Living Room, Primary Bedroom, Bedroom 2, Bedroom 3, Kitchen, Family Room, Bedroom 1, Other
Interior
Interior Features Kitchen - Island, Ceiling Fan(s), Wood Stove, Stall Shower, Kitchen - Eat-In
Hot Water Natural Gas
Heating Gas, Forced Air, Zoned, Programmable Thermostat
Cooling Central A/C
Flooring Fully Carpeted, Tile/Brick
Fireplaces Number 1
Fireplaces Type Gas/Propane
Equipment Oven - Self Cleaning, Dishwasher, Disposal
Fireplace Y
Window Features Replacement
Appliance Oven - Self Cleaning, Dishwasher, Disposal
Heat Source Natural Gas
Laundry Upper Floor
Exterior
Garage Spaces 3.0
Water Access N
Roof Type Pitched,Shingle
Accessibility None
Total Parking Spaces 3
Garage N
Building
Story Other
Sewer Public Sewer
Water Public
Architectural Style Other, Split Level
Level or Stories Other
Additional Building Above Grade, Shed
Structure Type Cathedral Ceilings
New Construction N
Schools
High Schools William Tennent
School District Centennial
Others
Senior Community No
Tax ID 49-025-078
Ownership Fee Simple
Acceptable Financing Conventional, VA, FHA 203(b)
Listing Terms Conventional, VA, FHA 203(b)
Financing Conventional,VA,FHA 203(b)
Read Less Info
Want to know what your home might be worth? Contact us for a FREE valuation!

Our team is ready to help you sell your home for the highest possible price ASAP

Bought with Brian Collins • Keller Williams Real Estate-Horsham
"My job is to find and attract mastery-based agents to the office, protect the culture, and make sure everyone is happy! "
14291 Park Meadow Drive Suite 500, Chantilly, VA, 20151






