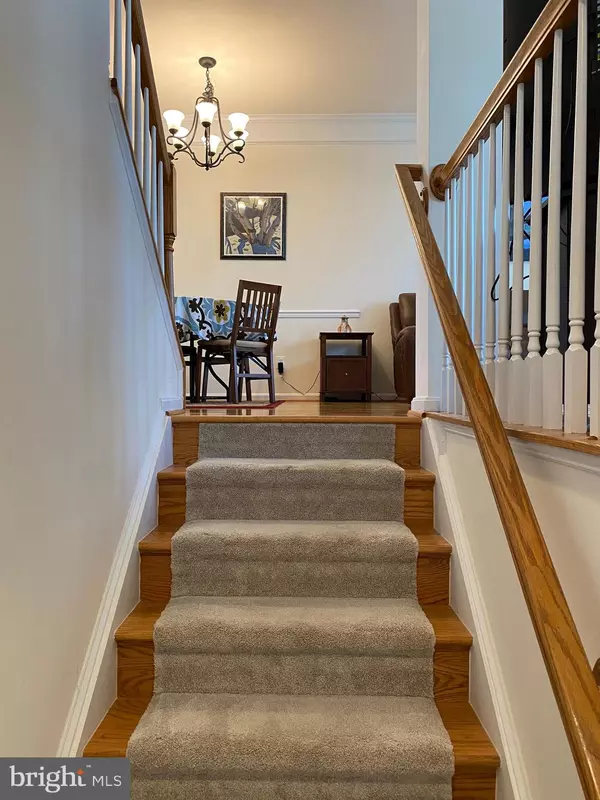$645,000
$645,000
For more information regarding the value of a property, please contact us for a free consultation.
4 Beds
4 Baths
2,775 SqFt
SOLD DATE : 11/14/2022
Key Details
Sold Price $645,000
Property Type Townhouse
Sub Type Interior Row/Townhouse
Listing Status Sold
Purchase Type For Sale
Square Footage 2,775 sqft
Price per Sqft $232
Subdivision Stone Ridge
MLS Listing ID VALO2037976
Sold Date 11/14/22
Style Other
Bedrooms 4
Full Baths 3
Half Baths 1
HOA Fees $100/mo
HOA Y/N Y
Abv Grd Liv Area 2,775
Originating Board BRIGHT
Year Built 2007
Annual Tax Amount $5,265
Tax Year 2022
Lot Size 2,614 Sqft
Acres 0.06
Property Description
Townhome with very open views! After a long day, enjoy a sunset from deck. Wake up to, tweeting birds, morning sunrise and watch distant blue mountains from master bedroom. Stone Ridge lake view on one side and playground of Mercer middle school on other, bring lot of natural light in this townhome.
Gorgeous and spacious 4-bedroom, 3.5-bathroom townhome with breath-taking lake view. Gourmet kitchen with granite countertops, big island, and ample storage. Trex deck off the kitchen and dining room offers room to grill and entertain. High ceilings with recessed lights throughout. Master bedroom with walk-in closet and sitting area. Laundry room on upper level. Wood floors throughout the entire main level and upper level and carpeted bedrooms. All stairs are hardwood with a carpet runner. Spacious office/recreational room/bedroom with a full bathroom on lower level. Patio, deck, and a fenced backyard ideal for entertainment or parties. Ethernet/phone/TV access wired in every room. Upgrades include Trex deck (2015), new carpet (2018), new roof (2021), Garage door (2020).
Stone ridge community offers: Quick access to area amenities, including schools, hospitals, a shopping center, restaurants, community center, multiple pools, library, tennis courts, basketball courts, play areas, and walking trails. Easy access to major highways, including Route 50, 29, and I-66. Schedule your visit today!
Direct commuter bus service to DC.
Gym membership included in the association fee.
Tennis courts with night lights.
Location
State VA
County Loudoun
Zoning PDH4
Interior
Hot Water 60+ Gallon Tank
Cooling Central A/C
Fireplaces Number 2
Fireplace Y
Heat Source Natural Gas
Laundry Dryer In Unit, Washer In Unit
Exterior
Parking Features Garage - Front Entry
Garage Spaces 2.0
Amenities Available Common Grounds, Community Center, Pool - Outdoor
Water Access N
Roof Type Asphalt
Accessibility None
Attached Garage 2
Total Parking Spaces 2
Garage Y
Building
Story 3
Foundation Concrete Perimeter
Sewer Public Sewer
Water Public
Architectural Style Other
Level or Stories 3
Additional Building Above Grade, Below Grade
New Construction N
Schools
School District Loudoun County Public Schools
Others
Pets Allowed Y
HOA Fee Include Common Area Maintenance,Pool(s),Road Maintenance,Trash
Senior Community No
Tax ID 205171293000
Ownership Fee Simple
SqFt Source Assessor
Acceptable Financing Cash, Conventional, FHA, VA
Listing Terms Cash, Conventional, FHA, VA
Financing Cash,Conventional,FHA,VA
Special Listing Condition Standard
Pets Allowed No Pet Restrictions
Read Less Info
Want to know what your home might be worth? Contact us for a FREE valuation!

Our team is ready to help you sell your home for the highest possible price ASAP

Bought with Carolyn A Young • RE/MAX Gateway, LLC

"My job is to find and attract mastery-based agents to the office, protect the culture, and make sure everyone is happy! "
14291 Park Meadow Drive Suite 500, Chantilly, VA, 20151






