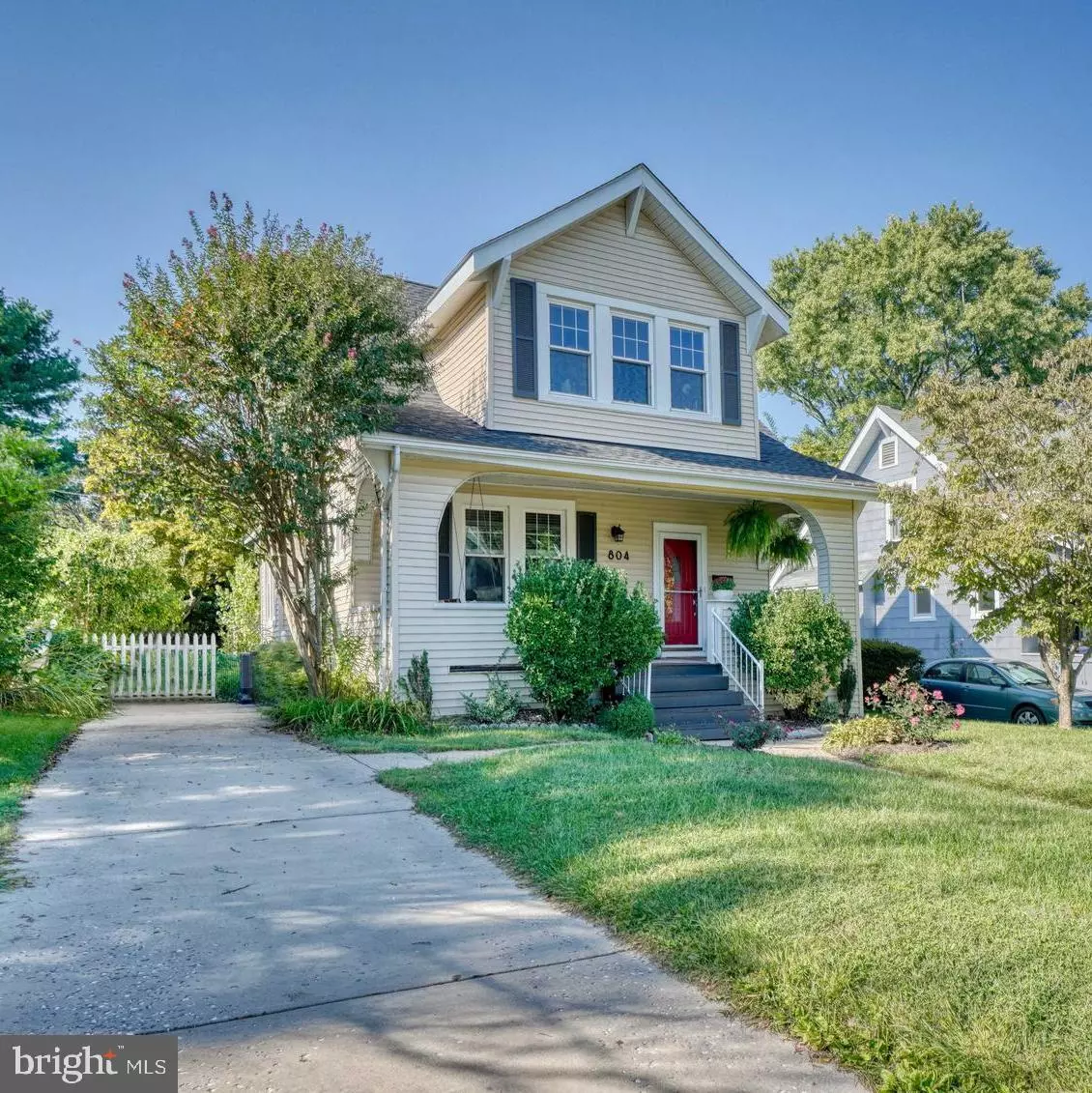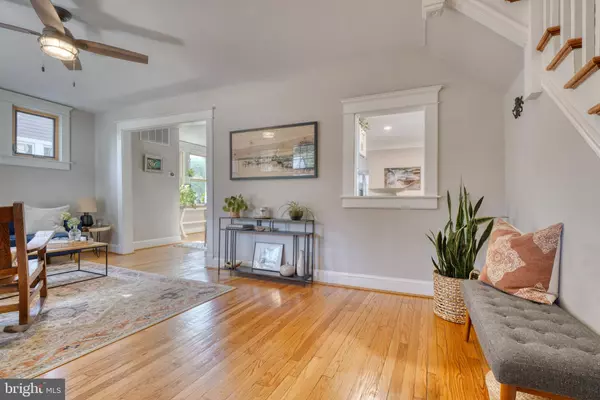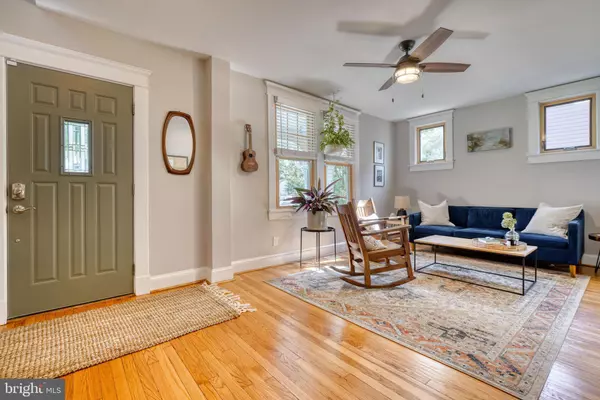$416,100
$389,000
7.0%For more information regarding the value of a property, please contact us for a free consultation.
4 Beds
2 Baths
1,894 SqFt
SOLD DATE : 10/20/2022
Key Details
Sold Price $416,100
Property Type Single Family Home
Sub Type Detached
Listing Status Sold
Purchase Type For Sale
Square Footage 1,894 sqft
Price per Sqft $219
Subdivision Cedarcroft Historic District
MLS Listing ID MDBA2059534
Sold Date 10/20/22
Style Traditional
Bedrooms 4
Full Baths 2
HOA Y/N N
Abv Grd Liv Area 1,350
Originating Board BRIGHT
Year Built 1924
Annual Tax Amount $7,085
Tax Year 2022
Lot Size 6,625 Sqft
Acres 0.15
Property Description
New Listing! Charming, 4 bedroom, 2 full bath, porch front home in Lake Walker. Living will be easy in this turn-key beauty! Relax on the front porch or dine on the deck out back. This home features a sought-after main level primary bedroom with a ceiling fan, attached bath and a walk-in closet. Gleaming hardwood floors throughout the home are illuminated by the amazing natural light. Sunlight pours into this home from morning to late afternoon casting a warm glow across the interior. The front door opens into a spacious living room which features a peek-through window view into the remodeled kitchen which features bright white cabinetry, granite counters, recessed lighting, tile backsplash, stainless appliances, & easy care, durable, luxury vinyl plank flooring. The Living room has a wide cased opening onto the dining room where you will find two large windows and a beautiful modern light fixture. The primary bedroom is located off the back of the dining room. The kitchen is the cooks delight with an efficiently designed space, ample counterspace and cabinetry. The back door leads to a cozy deck with steps to the garden. Head up the beautiful staircase with original banister and woodwork to the upper level which has three bedrooms and a full bath. All of the bedrooms have closets. The hall bath has the original footed bathtub, a pedestal sink and ceramic tile flooring. The front and back bedrooms have ceiling fans. The lower level is entirely finished space with newer wall to wall carpet, recessed lighting, six panel doors and moldings. New insulation in roof and vapor barrier and insulation in crawl space below main level bedroom were added in 2021 which has reduced energy costs by almost half. HVAC & Roof were new in 2020. There is a detached garage (no access for car) with an auto garage door opener, a great space for a workshop and added storage. Schedule your appointment today!
Location
State MD
County Baltimore City
Zoning R-3
Rooms
Other Rooms Living Room, Dining Room, Primary Bedroom, Bedroom 2, Bedroom 3, Bedroom 4, Kitchen, Family Room, Foyer, Laundry
Basement Other
Main Level Bedrooms 1
Interior
Interior Features Kitchen - Eat-In, Floor Plan - Open
Hot Water Natural Gas
Heating Forced Air
Cooling Central A/C
Equipment Built-In Microwave, Dishwasher, Dryer, Exhaust Fan, Oven/Range - Gas, Refrigerator, Stainless Steel Appliances, Washer, Water Heater
Appliance Built-In Microwave, Dishwasher, Dryer, Exhaust Fan, Oven/Range - Gas, Refrigerator, Stainless Steel Appliances, Washer, Water Heater
Heat Source Electric
Exterior
Parking Features Garage - Rear Entry
Garage Spaces 6.0
Carport Spaces 4
Water Access N
Accessibility None
Total Parking Spaces 6
Garage Y
Building
Story 2
Foundation Other
Sewer Public Sewer
Water Public
Architectural Style Traditional
Level or Stories 2
Additional Building Above Grade, Below Grade
New Construction N
Schools
School District Baltimore City Public Schools
Others
Senior Community No
Tax ID 0327555126 003
Ownership Fee Simple
SqFt Source Assessor
Special Listing Condition Standard
Read Less Info
Want to know what your home might be worth? Contact us for a FREE valuation!

Our team is ready to help you sell your home for the highest possible price ASAP

Bought with Mary P Fitzgerald • Cummings & Co. Realtors

"My job is to find and attract mastery-based agents to the office, protect the culture, and make sure everyone is happy! "
14291 Park Meadow Drive Suite 500, Chantilly, VA, 20151






