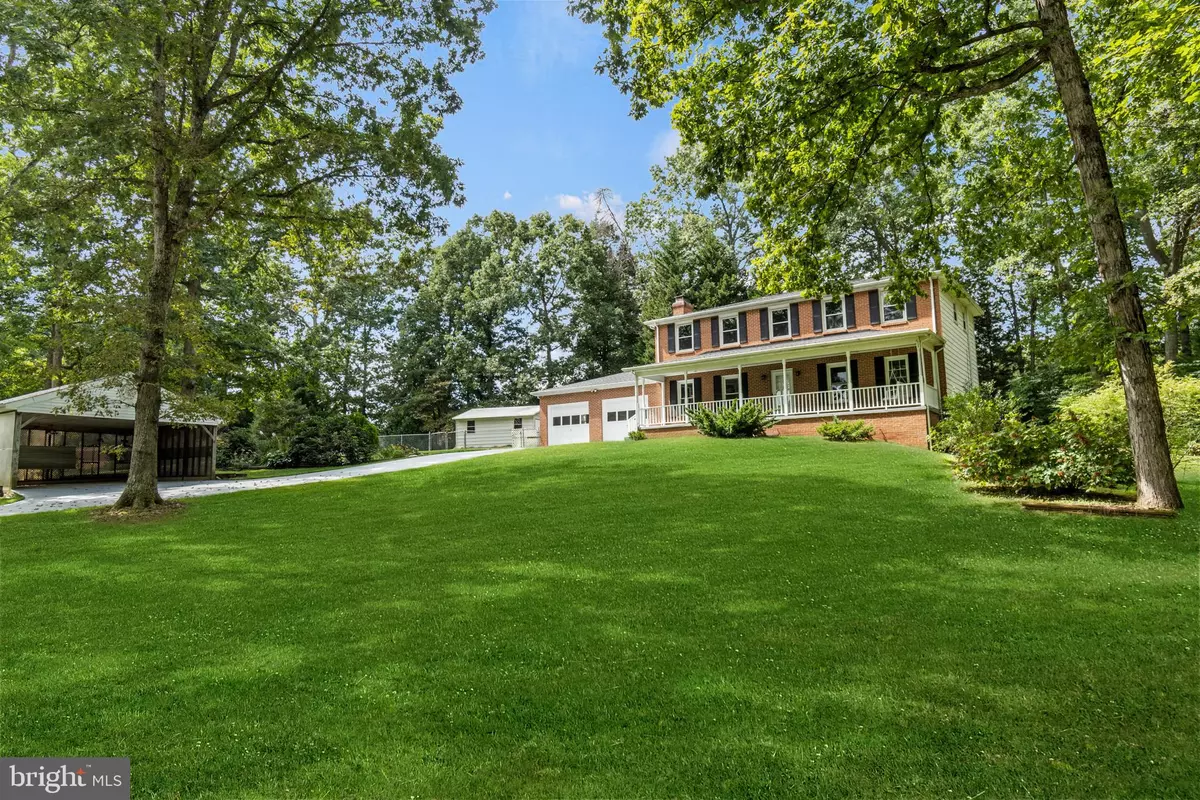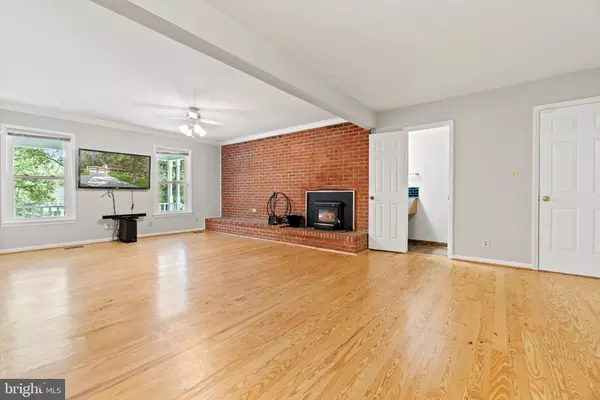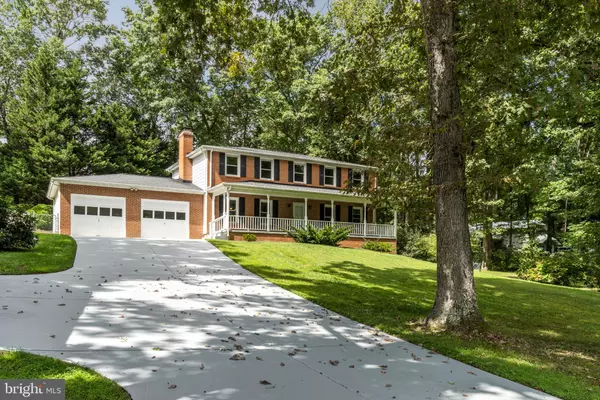$499,000
$499,000
For more information regarding the value of a property, please contact us for a free consultation.
4 Beds
4 Baths
2,876 SqFt
SOLD DATE : 10/24/2022
Key Details
Sold Price $499,000
Property Type Single Family Home
Sub Type Detached
Listing Status Sold
Purchase Type For Sale
Square Footage 2,876 sqft
Price per Sqft $173
Subdivision Rolling Hills
MLS Listing ID VAST2015082
Sold Date 10/24/22
Style Colonial
Bedrooms 4
Full Baths 3
Half Baths 1
HOA Y/N N
Abv Grd Liv Area 2,184
Originating Board BRIGHT
Year Built 1984
Annual Tax Amount $3,085
Tax Year 2022
Lot Size 1.180 Acres
Acres 1.18
Property Description
Beautiful brick front colonial sitting on just over an acre. Freshly painted driveway, front porch and interior of the home! Large front porch greets you as you enter into the foyer. Family room offers a bricked wall fireplace and freshly stained hardwood flooring! Kitchen has plenty of counter space with brazillian granite countertops with backsplash and overlooks the private back yard. Formal dining room, living room and half bath round out the main level. The upper level has a large primary bedroom and bathroom. There is an additional 3 bedrooms an full bath on the upper level. Both the upper and lower levels have brand new carpet! Lower level offers a rec room, storage, laundry and full bathroom with a walk out to the yard. Enjoy your morning coffee on the recently stained screened in deck! There is plenty of parking with a 2 car attached garage, carport and detached garage/work area with it’s own wood stove to keep you toasty on cool autumn evenings. All three levels have fresh paint as well as the front porch and driveway, which were painted in Sept 2022. New Carpet in Sept 2022. Sump pump 2019, Well pressure tank replaced in 2018, clean air system installed in 2021. Additional improvements listed in the document section. This quiet community has NO HOA and has just a short drive to shopping and schools!
Location
State VA
County Stafford
Zoning A2
Rooms
Other Rooms Living Room, Dining Room, Primary Bedroom, Bedroom 2, Bedroom 3, Bedroom 4, Kitchen, Family Room, Laundry, Recreation Room, Storage Room, Primary Bathroom, Full Bath, Half Bath
Basement Full, Rear Entrance
Interior
Interior Features Carpet, Ceiling Fan(s), Dining Area, Family Room Off Kitchen, Kitchen - Eat-In, Kitchen - Table Space, Pantry, Stall Shower, Water Treat System, Wood Floors
Hot Water Electric
Heating Heat Pump(s)
Cooling Ceiling Fan(s), Central A/C
Flooring Carpet, Hardwood
Fireplaces Number 1
Fireplaces Type Brick
Equipment Dishwasher, Disposal, Dryer, Refrigerator, Stove, Washer, Water Heater
Fireplace Y
Appliance Dishwasher, Disposal, Dryer, Refrigerator, Stove, Washer, Water Heater
Heat Source Electric
Laundry Basement
Exterior
Exterior Feature Deck(s), Porch(es), Screened
Parking Features Garage - Front Entry
Garage Spaces 3.0
Carport Spaces 1
Fence Chain Link
Water Access N
Accessibility None
Porch Deck(s), Porch(es), Screened
Attached Garage 2
Total Parking Spaces 3
Garage Y
Building
Story 2
Foundation Concrete Perimeter
Sewer Septic = # of BR
Water Well
Architectural Style Colonial
Level or Stories 2
Additional Building Above Grade, Below Grade
New Construction N
Schools
Elementary Schools Rockhill
Middle Schools A.G. Wright
High Schools Mountain View
School District Stafford County Public Schools
Others
Senior Community No
Tax ID 8C 1 15
Ownership Fee Simple
SqFt Source Assessor
Acceptable Financing Cash, Conventional, FHA, VA, VHDA
Listing Terms Cash, Conventional, FHA, VA, VHDA
Financing Cash,Conventional,FHA,VA,VHDA
Special Listing Condition Standard
Read Less Info
Want to know what your home might be worth? Contact us for a FREE valuation!

Our team is ready to help you sell your home for the highest possible price ASAP

Bought with Deborah L Gorham • Samson Properties

"My job is to find and attract mastery-based agents to the office, protect the culture, and make sure everyone is happy! "
14291 Park Meadow Drive Suite 500, Chantilly, VA, 20151






