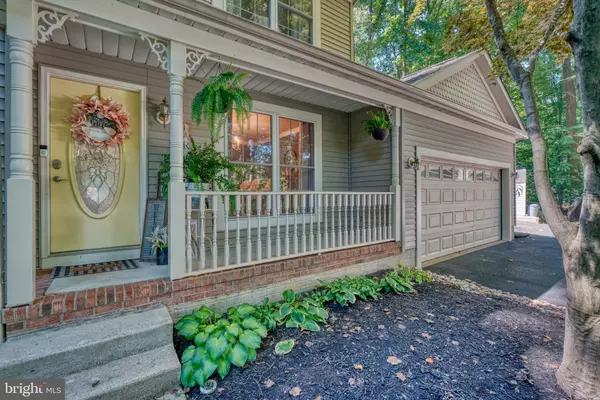$575,000
$575,000
For more information regarding the value of a property, please contact us for a free consultation.
4 Beds
4 Baths
3,131 SqFt
SOLD DATE : 09/16/2022
Key Details
Sold Price $575,000
Property Type Single Family Home
Sub Type Detached
Listing Status Sold
Purchase Type For Sale
Square Footage 3,131 sqft
Price per Sqft $183
Subdivision None Available
MLS Listing ID MDHR2015460
Sold Date 09/16/22
Style Colonial
Bedrooms 4
Full Baths 3
Half Baths 1
HOA Y/N N
Abv Grd Liv Area 2,036
Originating Board BRIGHT
Year Built 1996
Annual Tax Amount $3,761
Tax Year 2021
Lot Size 0.472 Acres
Acres 0.47
Property Description
**SELLERS ARE MOTIVATED!!** Welcome to 399 E. Wheel Rd! Be Prepared to Fall COMPLETELY IN LOVE with this BEAUTIFULLY Updated Colonial, located in Bel Air on a Private and Secluded 1/2 acre lot! With a Warm and Sophisticated Farm-House-Chic Flare throughout, even Joanna Gaines would be Inspired!! As you pull up to the home, you'll find plenty of Space for Parking on the Newly Paved Driveway, as well as a 12X18 shed! Walking towards the home, you'll find an adorable front porch that is awaiting your Rocking Chairs! Stepping into the home, you'll find a Beautiful Dining Area to your right and a Spacious Living Room to your left. Off of the Dining Room is an Absolutely Stunning Remodeled Kitchen--Straight out of HGTV Magazine!! Complete with Farmhouse Sink, Black SS Appliances, a HUGE Island perfect for entertaining and lots of guests, Beautiful White Cabinetry, a Hooded Range, Pantry and more! Up on the Top Level of the home you will find 2 generously sized Bedrooms, a Full Hall Bath, and an Owners Suite with a HUGE walk-in closet that can be converted back into a 4th bedroom if desired! In the Owners Suite is a GORGEOUS totally remodeled Bathroom, featuring a Double Vanity with lighted mirrors, Soaking Tub, Private Toilet, and Separate Shower! Another Bathroom Straight out of HGTV Magazine! Downstairs in the Lower Level of the Home is another Full Bath, Large Recreational Area, Separate Laundry Room, Bonus Den that could potentially be a Bedroom, and a large storage room! Outside in the Privately Fenced Yard you will love the sounds of nature and of course the privacy it brings! Enjoy entertaining on the back and outdoor living space! This one is a true 10/10! Dont Miss Out! Schedule Today! UPDATES INCLUDE: TRANE HVAC 2018, FENCE, PRIVACY TREES PLANTED IN FRONT, KITCHEN 2019, PRIMARY BATH 2020, DRIVEWAY 2020, FLOORING & CARPET 2018, WHOLE HOUSE HUMIDIFIER AND SECURITY SYSTEM.
Location
State MD
County Harford
Zoning R1
Rooms
Basement Fully Finished, Space For Rooms, Sump Pump, Workshop, Windows
Interior
Hot Water Electric
Heating Heat Pump(s)
Cooling Ceiling Fan(s), Central A/C
Heat Source Electric
Exterior
Parking Features Garage - Front Entry
Garage Spaces 2.0
Water Access N
Accessibility None
Attached Garage 2
Total Parking Spaces 2
Garage Y
Building
Story 2
Foundation Block
Sewer Public Sewer
Water Public
Architectural Style Colonial
Level or Stories 2
Additional Building Above Grade, Below Grade
New Construction N
Schools
School District Harford County Public Schools
Others
Senior Community No
Tax ID 1301246771
Ownership Fee Simple
SqFt Source Assessor
Special Listing Condition Standard
Read Less Info
Want to know what your home might be worth? Contact us for a FREE valuation!

Our team is ready to help you sell your home for the highest possible price ASAP

Bought with Albert F Miller • Samson Properties

"My job is to find and attract mastery-based agents to the office, protect the culture, and make sure everyone is happy! "
14291 Park Meadow Drive Suite 500, Chantilly, VA, 20151






