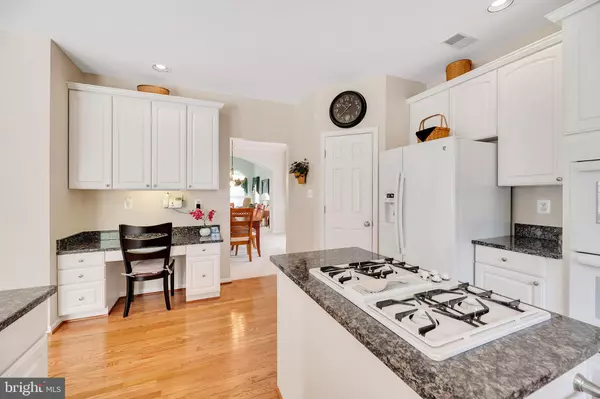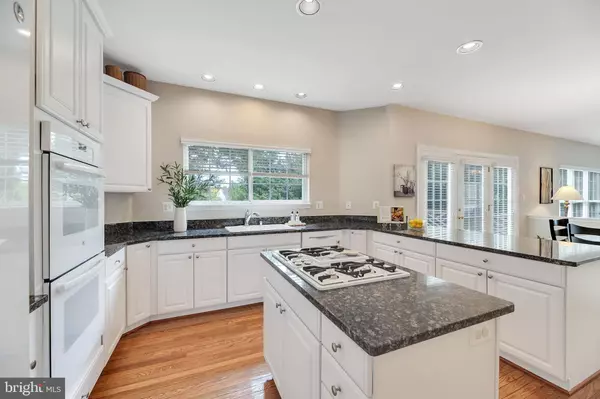$850,000
$850,000
For more information regarding the value of a property, please contact us for a free consultation.
4 Beds
4 Baths
4,174 SqFt
SOLD DATE : 08/19/2022
Key Details
Sold Price $850,000
Property Type Single Family Home
Sub Type Detached
Listing Status Sold
Purchase Type For Sale
Square Footage 4,174 sqft
Price per Sqft $203
Subdivision Ashburn Village
MLS Listing ID VALO2031510
Sold Date 08/19/22
Style Colonial
Bedrooms 4
Full Baths 3
Half Baths 1
HOA Fees $110/mo
HOA Y/N Y
Abv Grd Liv Area 3,274
Originating Board BRIGHT
Year Built 1996
Annual Tax Amount $7,080
Tax Year 2022
Lot Size 7,841 Sqft
Acres 0.18
Property Description
Pride of home ownership! The owners have poured their time, effort, and heart into this home. You will not find settling cracks, nail pops, missing caulking, neglect, or a missing update ANYWHERE in this home. If you truly appreciate a home that has been gently loved and meticulously cared for, then this is the home for you.
Welcome home to this 4 bedroom, 3.5 bath home in the amenity-rich Ashburn Village. This spectacular home offers impressive curb appeal with a manicured yard and brick front. Walk into a light and bright 2- Story foyer with gleaming hardwood floors that trace throughout the main level home office, kitchen, and eat-in kitchen areas. The enormous kitchen boasts granite countertops, double ovens, walk-in pantry, ample cabinetry, newer appliances, a center island with gas cooktop, breakfast bar and even a built-in desk area. The cozy breakfast nook overlooks the large trex deck and manicured semi-fenced backyard. Venture out onto your private deck and take in the quiet and observe nature as you appreciate the mature trees that have strategically been placed to afford you an oasis of privacy. Back inside, the gathering room offers a beautiful gas fireplace that, with a press of a button, creates a perfect ambiance as you read your favorite book or spend time with loved ones on a Sunday afternoon.
Easily retreat to the primary suite with tray ceiling, a cooling ceiling fan, and large his and her walk-in closets. The en-suite bathroom includes a soaking tub, separate frameless shower, and dual vanity. The hall bathroom has double vanities and glass doors for the shower/tub.
The three secondary bedrooms are very large with plush carpeting and sizable closets.
Your finished daylight basement offers endless possibilities for the multi-use space. There is a large - recreation room with several windows and french doors that walk-out to your backyard. Enjoy a refreshing beverage as you relax on your beautiful paver patio complete with rain catching shield/roof as your family enjoys your beautiful semi-fenced. Additionally, you and your guest can freshen-up in your 3rd full bathroom after a hard workout in your own workout room. As a bonus, even the garage is finished and the floor is painted with epoxy. Again, nothing in this home has been overlooked.
Make this home yours today and enjoy THOUSANDS in improvements over the last few years including: Roof (2013), 1st floor HVAC (2014), Patio Doors/Frame (2016), Front Door/Frame and Screen, Door (2016), Refrigerator (2017), Trex Deck Installed (2017), Wood Floors Sanded & Refinished (2018), Double Oven (2018), Dishwasher (2018), New Garage Doors/Controllers (2020), Sump pump (2020), Family Room Carpet (2020), Driveway replaced (5yr Warranty) (2020) sealed (2021), Master Bath Shower Glass installed (2021), Chrome kitchen faucet (2022) and the list goes on You really have to see this home in person because the photos do not do the home justice.
Ashburn Village features many amenities such as: neighborhood community centers with outdoor pools, tennis, basketball, multipurpose courts, and meeting rooms, 8 playgrounds, 50 miles of trails, baseball and soccer fields, a fit trail, over 500 acres of open outdoor space, as well as 8 lakes and ponds for catch and release fishing and canoeing. Ashburn Village Community Association's most unique amenity is the Sports Pavilion, which is the center of the community. The facility offers a vast array of programming in Fitness, Aquatics, Tennis, and Youth Activities for the community. It hosts a Seasonal Outdoor Pool and Marina, Indoor Pool, Steam and Sauna rooms, Racquetball Courts, Full Gymnasium, as well as year-round Tennis Courts. The Sports Pavilion is home to the year-round Blue Wave Swim Team and summer AquaJets Swim Team. The Association hosts many exciting community events, such as a brilliant display of fireworks on Lake Ashburn in July, VillageFest, H.E.L.P. Wellness Expo, Comedy Night, Fiesta 5K/10K &
Location
State VA
County Loudoun
Zoning PDH4
Rooms
Other Rooms Living Room, Dining Room, Bedroom 2, Bedroom 3, Bedroom 4, Kitchen, Family Room, Foyer, Breakfast Room, Bedroom 1, Exercise Room, Laundry, Office, Recreation Room, Storage Room, Bathroom 1, Bathroom 2, Bathroom 3
Basement Daylight, Full, Fully Finished, Walkout Level, Windows
Interior
Interior Features Breakfast Area, Carpet, Ceiling Fan(s), Floor Plan - Open, Formal/Separate Dining Room, Kitchen - Gourmet, Kitchen - Island, Pantry, Primary Bath(s), Soaking Tub, Store/Office, Tub Shower, Walk-in Closet(s), Window Treatments, Wood Floors
Hot Water Natural Gas
Heating Central, Forced Air, Zoned
Cooling Zoned, Ceiling Fan(s), Central A/C
Flooring Carpet, Hardwood, Tile/Brick
Fireplaces Number 1
Fireplaces Type Gas/Propane
Equipment Built-In Microwave, Disposal, Dishwasher, Dryer, Extra Refrigerator/Freezer, Icemaker, Oven - Double, Refrigerator, Washer
Fireplace Y
Window Features Double Pane
Appliance Built-In Microwave, Disposal, Dishwasher, Dryer, Extra Refrigerator/Freezer, Icemaker, Oven - Double, Refrigerator, Washer
Heat Source Natural Gas
Laundry Dryer In Unit, Main Floor, Washer In Unit
Exterior
Parking Features Garage - Front Entry, Garage Door Opener
Garage Spaces 2.0
Amenities Available Basketball Courts, Bike Trail, Club House, Fitness Center, Jog/Walk Path, Lake, Party Room, Pool - Indoor, Pool - Outdoor, Recreational Center, Swimming Pool, Tennis - Indoor, Tennis Courts, Tot Lots/Playground
Water Access N
Roof Type Architectural Shingle
Accessibility None
Attached Garage 2
Total Parking Spaces 2
Garage Y
Building
Lot Description Backs to Trees, Backs - Parkland, Landscaping
Story 3
Foundation Slab
Sewer Public Sewer
Water Public
Architectural Style Colonial
Level or Stories 3
Additional Building Above Grade, Below Grade
Structure Type 2 Story Ceilings,Tray Ceilings
New Construction N
Schools
Elementary Schools Discovery
Middle Schools Farmwell Station
High Schools Broad Run
School District Loudoun County Public Schools
Others
Pets Allowed Y
HOA Fee Include Common Area Maintenance,Pool(s),Recreation Facility,Snow Removal,Trash
Senior Community No
Tax ID 060451013000
Ownership Fee Simple
SqFt Source Assessor
Acceptable Financing Cash, Conventional, FHA, VA
Listing Terms Cash, Conventional, FHA, VA
Financing Cash,Conventional,FHA,VA
Special Listing Condition Standard
Pets Allowed No Pet Restrictions
Read Less Info
Want to know what your home might be worth? Contact us for a FREE valuation!

Our team is ready to help you sell your home for the highest possible price ASAP

Bought with Touqeer Malik • Fairfax Realty of Tysons
"My job is to find and attract mastery-based agents to the office, protect the culture, and make sure everyone is happy! "
14291 Park Meadow Drive Suite 500, Chantilly, VA, 20151






