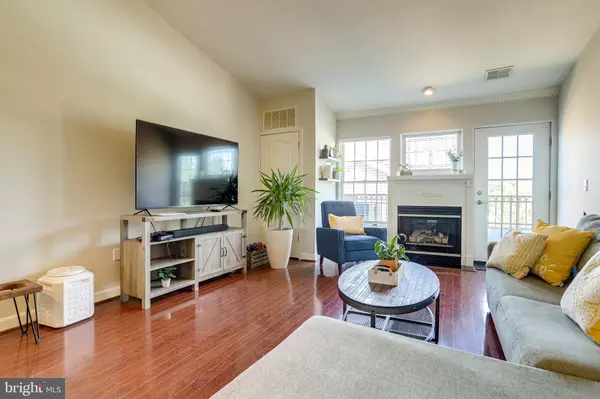$499,999
$499,999
For more information regarding the value of a property, please contact us for a free consultation.
2 Beds
2 Baths
986 SqFt
SOLD DATE : 11/30/2022
Key Details
Sold Price $499,999
Property Type Condo
Sub Type Condo/Co-op
Listing Status Sold
Purchase Type For Sale
Square Footage 986 sqft
Price per Sqft $507
Subdivision Falls Station
MLS Listing ID VAAR2020592
Sold Date 11/30/22
Style Contemporary
Bedrooms 2
Full Baths 2
Condo Fees $414/mo
HOA Y/N N
Abv Grd Liv Area 986
Originating Board BRIGHT
Year Built 1995
Annual Tax Amount $4,771
Tax Year 2022
Property Description
Fabulous open concept 2BR/2BA condo feels so spacious, bright & open with SOARING CEILINGS, gorgeous kitchen with new tile flooring & subway tile backsplash, hardwood flooring in great room with gas fireplace, mantle w/ lovely transom windows above, and French door to back balcony! Freshly painted in "on trend" neutral shade (agreeable gray; one of my faves!), new bathroom hardware fixtures & lighting. HVAC new in 2016 & newer stackable, front-load washer/dryer. TWO assigned parking spaces directly in front of unit! Walk to East Falls Church metro via the beautiful WO&D trail. Enjoy all that Falls Church has to offer -- walk to NEW Whole Foods!, Harris Teeter & Giant. Don't miss the super popular State Theater, TWO breweries within walking distance (Audacious & Solace), the weekend Farmer's Market!, and all that West Broad Street has to offer! Commuter's dream -- super close proximity to 66, off which you'll find 495 just one exit away, or hop on the Metro to Tysons (only 2 stops), as well as quick trips to the "Sizzle" of Clarendon, Ballston, Rosslyn, etc.!! NORTH Arlington schools & on the border of Falls Church City!
Location
State VA
County Arlington
Zoning RA6-15
Rooms
Other Rooms Living Room, Dining Room, Primary Bedroom, Bedroom 2, Kitchen, Foyer, Bathroom 2, Primary Bathroom
Main Level Bedrooms 2
Interior
Interior Features Bar, Carpet, Ceiling Fan(s), Combination Dining/Living, Upgraded Countertops, Walk-in Closet(s), Wood Floors, Attic, Recessed Lighting, Tub Shower
Hot Water Natural Gas
Heating Central
Cooling Ceiling Fan(s), Central A/C
Flooring Hardwood
Fireplaces Number 1
Fireplaces Type Fireplace - Glass Doors, Gas/Propane
Equipment Dishwasher, Disposal, Water Heater, Washer/Dryer Stacked, Washer - Front Loading, Stove, Refrigerator, Microwave, Dryer - Front Loading, Stainless Steel Appliances, Built-In Microwave, Oven/Range - Gas
Furnishings No
Fireplace Y
Window Features Double Pane
Appliance Dishwasher, Disposal, Water Heater, Washer/Dryer Stacked, Washer - Front Loading, Stove, Refrigerator, Microwave, Dryer - Front Loading, Stainless Steel Appliances, Built-In Microwave, Oven/Range - Gas
Heat Source Natural Gas
Laundry Main Floor
Exterior
Exterior Feature Patio(s), Porch(es)
Garage Spaces 2.0
Parking On Site 2
Amenities Available Picnic Area
Water Access N
View City
Accessibility None
Porch Patio(s), Porch(es)
Total Parking Spaces 2
Garage N
Building
Story 4
Unit Features Garden 1 - 4 Floors
Sewer Public Sewer
Water Community
Architectural Style Contemporary
Level or Stories 4
Additional Building Above Grade, Below Grade
Structure Type High,Vaulted Ceilings
New Construction N
Schools
Elementary Schools Tuckahoe
Middle Schools Williamsburg
High Schools Yorktown
School District Arlington County Public Schools
Others
Pets Allowed Y
HOA Fee Include Common Area Maintenance,Management,Reserve Funds,Sewer,Snow Removal,Trash,Water
Senior Community No
Tax ID 11-010-185
Ownership Condominium
Security Features Smoke Detector
Horse Property N
Special Listing Condition Standard
Pets Allowed Size/Weight Restriction
Read Less Info
Want to know what your home might be worth? Contact us for a FREE valuation!

Our team is ready to help you sell your home for the highest possible price ASAP

Bought with Mary J Anthony • Keller Williams Realty

"My job is to find and attract mastery-based agents to the office, protect the culture, and make sure everyone is happy! "
14291 Park Meadow Drive Suite 500, Chantilly, VA, 20151






