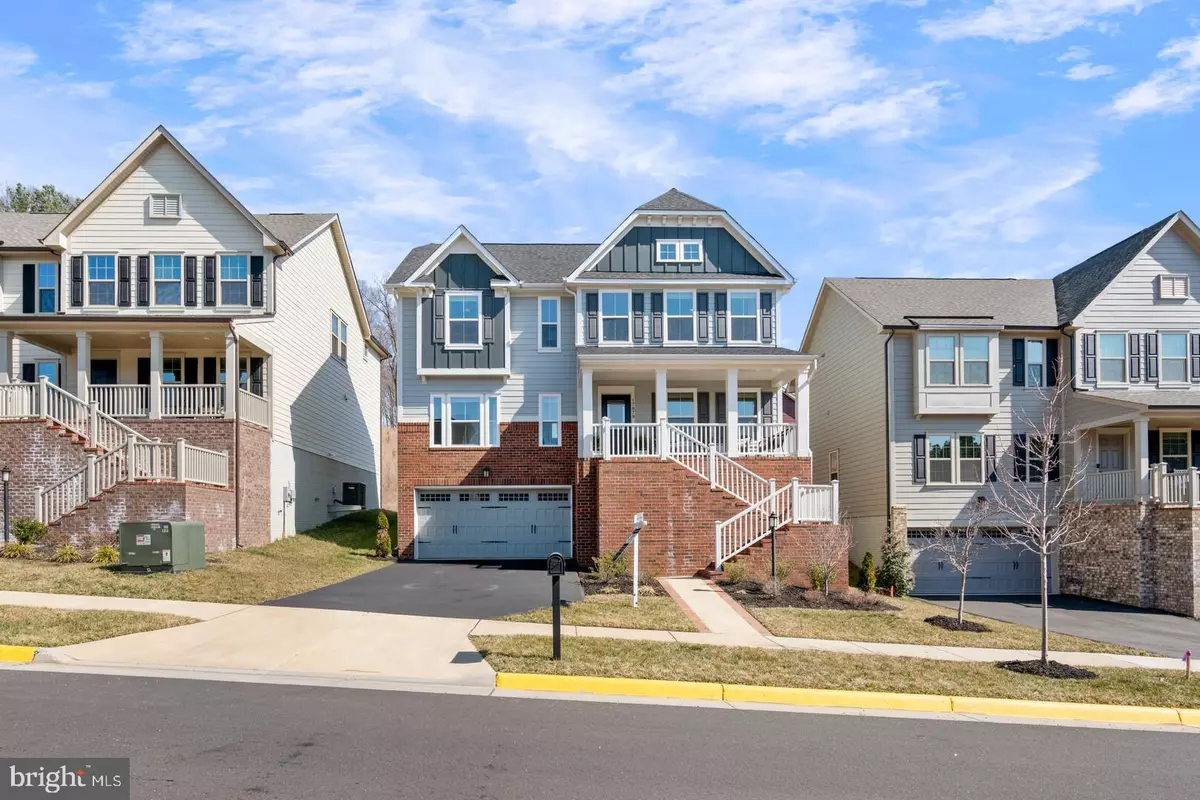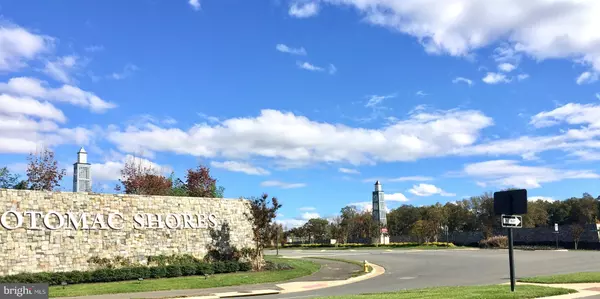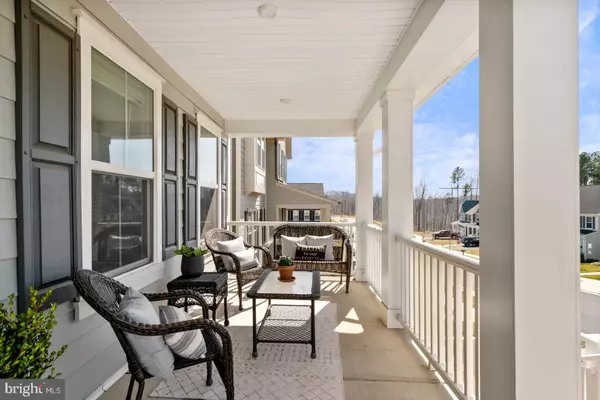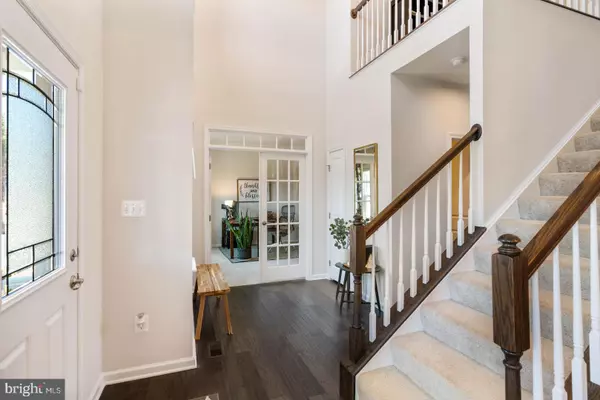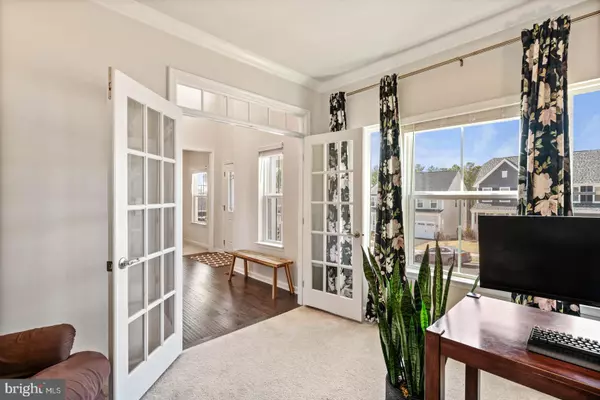$626,500
$575,000
9.0%For more information regarding the value of a property, please contact us for a free consultation.
4 Beds
3 Baths
2,826 SqFt
SOLD DATE : 04/14/2021
Key Details
Sold Price $626,500
Property Type Single Family Home
Sub Type Detached
Listing Status Sold
Purchase Type For Sale
Square Footage 2,826 sqft
Price per Sqft $221
Subdivision Potomac Shores
MLS Listing ID VAPW516364
Sold Date 04/14/21
Style Colonial
Bedrooms 4
Full Baths 2
Half Baths 1
HOA Fees $200/mo
HOA Y/N Y
Abv Grd Liv Area 2,396
Originating Board BRIGHT
Year Built 2018
Annual Tax Amount $6,027
Tax Year 2021
Lot Size 5,249 Sqft
Acres 0.12
Property Description
*** Multiple Offer Situation*** Update for all. This home is contracted and appraised a great deal over list price. Have your agentcall me for details. Ryan Homes Fox Chapel that boasts a wonderful large foyer entry with an dedicated office, formal dining room and then the kitchen and family room across the rear of the home with nice wooded view site lines. Deck with a few steps to rear yard ( nice!) The kitchen is white with granite counters and stainless appliances. The family room is spacious with a warm gas fireplace. Upstairs you will be delighted to find four bedrooms, a laundry room and the owners bedroom has a tray ceiling, walk in closet, and a large luxury bath with soaking tub and dedicated shower as well as a dual vanity. Head downstairs and you will find a large finished rec room with rough in plumbing for a bath. Now one of the best feature s for the Foxglove is the size of the garage. Amazing. You not only can fit two vehicles, there is plenty of storage room to built your workshop, store you motorcycle, canoe, or what ever you desire. You've got to see this house.
Location
State VA
County Prince William
Zoning PMR
Direction Southwest
Rooms
Other Rooms Dining Room, Primary Bedroom, Bedroom 2, Bedroom 3, Bedroom 4, Kitchen, Family Room, Laundry, Office, Recreation Room, Bathroom 2, Primary Bathroom
Basement Fully Finished, Garage Access, Heated
Interior
Interior Features Carpet, Ceiling Fan(s), Breakfast Area, Family Room Off Kitchen, Floor Plan - Open, Formal/Separate Dining Room, Kitchen - Island, Kitchen - Table Space, Recessed Lighting, Soaking Tub, Sprinkler System, Tub Shower, Walk-in Closet(s), Wood Floors
Hot Water Natural Gas
Heating Central, Energy Star Heating System, Forced Air
Cooling Central A/C
Flooring Carpet, Ceramic Tile, Wood
Fireplaces Number 1
Fireplaces Type Fireplace - Glass Doors, Mantel(s), Insert
Equipment Built-In Microwave, Dishwasher, Disposal, Energy Efficient Appliances, Exhaust Fan, Microwave, Oven/Range - Gas, Refrigerator, Stainless Steel Appliances, Washer/Dryer Hookups Only, Water Heater - High-Efficiency
Furnishings No
Fireplace Y
Window Features Energy Efficient,ENERGY STAR Qualified,Low-E
Appliance Built-In Microwave, Dishwasher, Disposal, Energy Efficient Appliances, Exhaust Fan, Microwave, Oven/Range - Gas, Refrigerator, Stainless Steel Appliances, Washer/Dryer Hookups Only, Water Heater - High-Efficiency
Heat Source Natural Gas
Laundry Upper Floor
Exterior
Exterior Feature Deck(s), Porch(es)
Parking Features Garage - Front Entry, Garage Door Opener, Basement Garage, Oversized
Garage Spaces 2.0
Utilities Available Under Ground
Amenities Available Golf Course Membership Available, Jog/Walk Path, Party Room, Pool - Outdoor, Tot Lots/Playground, Recreational Center
Water Access N
View Garden/Lawn
Roof Type Asphalt
Street Surface Black Top
Accessibility None
Porch Deck(s), Porch(es)
Road Frontage State
Attached Garage 2
Total Parking Spaces 2
Garage Y
Building
Lot Description Backs to Trees, No Thru Street, Rear Yard, Trees/Wooded
Story 3
Foundation Concrete Perimeter, Brick/Mortar
Sewer Public Sewer
Water Public
Architectural Style Colonial
Level or Stories 3
Additional Building Above Grade, Below Grade
Structure Type Dry Wall
New Construction N
Schools
Elementary Schools Covington-Harper
Middle Schools Potomac
High Schools Potomac
School District Prince William County Public Schools
Others
HOA Fee Include High Speed Internet,Management,Pool(s),Road Maintenance,Snow Removal,Trash
Senior Community No
Tax ID 8389-10-3957
Ownership Fee Simple
SqFt Source Assessor
Security Features Fire Detection System,Smoke Detector,Sprinkler System - Indoor
Acceptable Financing Cash, Conventional, FHA, VA
Horse Property N
Listing Terms Cash, Conventional, FHA, VA
Financing Cash,Conventional,FHA,VA
Special Listing Condition Standard
Read Less Info
Want to know what your home might be worth? Contact us for a FREE valuation!

Our team is ready to help you sell your home for the highest possible price ASAP

Bought with Claudia E Thomas • Samson Properties
"My job is to find and attract mastery-based agents to the office, protect the culture, and make sure everyone is happy! "
14291 Park Meadow Drive Suite 500, Chantilly, VA, 20151

