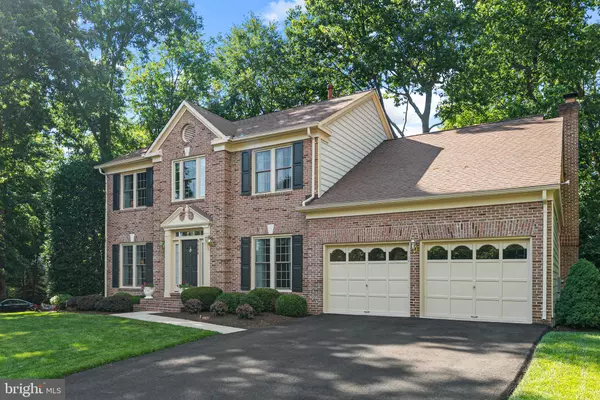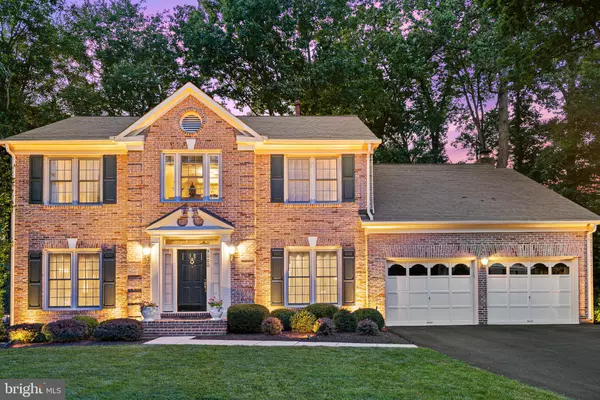$978,607
$964,900
1.4%For more information regarding the value of a property, please contact us for a free consultation.
4 Beds
5 Baths
4,200 SqFt
SOLD DATE : 08/19/2022
Key Details
Sold Price $978,607
Property Type Single Family Home
Sub Type Detached
Listing Status Sold
Purchase Type For Sale
Square Footage 4,200 sqft
Price per Sqft $233
Subdivision Signal Hill
MLS Listing ID VAFX2079498
Sold Date 08/19/22
Style Colonial
Bedrooms 4
Full Baths 4
Half Baths 1
HOA Fees $52/qua
HOA Y/N Y
Abv Grd Liv Area 2,970
Originating Board BRIGHT
Year Built 1986
Annual Tax Amount $10,145
Tax Year 2021
Lot Size 0.262 Acres
Acres 0.26
Property Description
Offers due noon Tuesday. This elegant brick-front Georgian center hall Colonial in the Croftwood subdivision of the highly desirable Signal Hill community offers quiet suburban living with easy convenience to transportation, restaurants, and shopping. Originally built in 1987 by Edward R. Carr, this 4200 sq. ft. home sits on a meticulously landscaped tree-lined lot with a 7-zone irrigation system, illuminating exterior accent lighting, and a large two-level deck that is perfect for entertaining. Boasting 4 bedrooms and 4.5 bathrooms (three full bathrooms on the upper level), this flawless Shelbourne model features 9+ ceilings, custom molding and trim, newly installed carpet plus solid oak wood flooring, and an open-concept light-filled kitchen with Cherry hardwood cabinets, granite countertops, and updated appliances. Take the elegant stairway to the upper level and you will be delighted by the spacious owners suite with vaulted ceilings and a huge walk-in closet, as well as the ensuite bathroom with dual sinks and a deep soaking tub with separate remodeled frameless glass walk-in shower. Head down the hallway to enjoy three additional bedrooms plus two full bathrooms, including a fourth bedroom with vaulted ceilings, walk-in closet, and an ensuite bathroom. The thoughtfully designed lower level provides the ultimate multi-purpose space, highlighted by stained glass windows, a full bathroom, three large storage rooms, a separate game/play room, recessed lighting, and recently updated carpeting. Countless improvements and upgrades have been made to the home, including a finished garage with insulation and storage, roof replaced with 30-year shingles, dual-zone Carrier HVAC system (2016), R30 attic insulation (2012), Leaf-X Gutter system, updated bathroom toilets, solid wood garage doors, custom library molding and chair rails, coffered ceiling design, lifetime Baldwin brass exterior light fixtures, repaved driveway (2020), new brick patio in rear (2021), and energy efficient windows (2021). Conveniently situated just minutes to Lake Braddock High School, Kings Park Shopping Center, Fairfax County Library, VRE, and I-495, this is the one you have been waiting for. Offered at $964,900.
Location
State VA
County Fairfax
Zoning 130
Rooms
Basement Full
Interior
Interior Features Chair Railings, Dining Area, Floor Plan - Traditional, Soaking Tub, Wood Floors
Hot Water Natural Gas
Heating Heat Pump(s)
Cooling Ceiling Fan(s), Central A/C
Flooring Carpet, Hardwood, Ceramic Tile
Fireplaces Number 1
Equipment Dryer, Washer, Cooktop, Dishwasher, Disposal, Refrigerator, Oven - Wall
Window Features Double Pane,Energy Efficient
Appliance Dryer, Washer, Cooktop, Dishwasher, Disposal, Refrigerator, Oven - Wall
Heat Source Natural Gas
Exterior
Parking Features Garage Door Opener
Garage Spaces 2.0
Water Access N
Accessibility None
Attached Garage 2
Total Parking Spaces 2
Garage Y
Building
Story 3
Foundation Permanent
Sewer Public Septic
Water Public
Architectural Style Colonial
Level or Stories 3
Additional Building Above Grade, Below Grade
New Construction N
Schools
Elementary Schools Ravensworth
Middle Schools Lake Braddock Secondary School
High Schools Lake Braddock
School District Fairfax County Public Schools
Others
Pets Allowed Y
Senior Community No
Tax ID 0782 24 0011
Ownership Fee Simple
SqFt Source Assessor
Acceptable Financing Cash, Conventional, FHA, VA
Listing Terms Cash, Conventional, FHA, VA
Financing Cash,Conventional,FHA,VA
Special Listing Condition Standard
Pets Allowed No Pet Restrictions
Read Less Info
Want to know what your home might be worth? Contact us for a FREE valuation!

Our team is ready to help you sell your home for the highest possible price ASAP

Bought with Patrick D O'Keefe • RE/MAX Gateway, LLC

"My job is to find and attract mastery-based agents to the office, protect the culture, and make sure everyone is happy! "
14291 Park Meadow Drive Suite 500, Chantilly, VA, 20151






