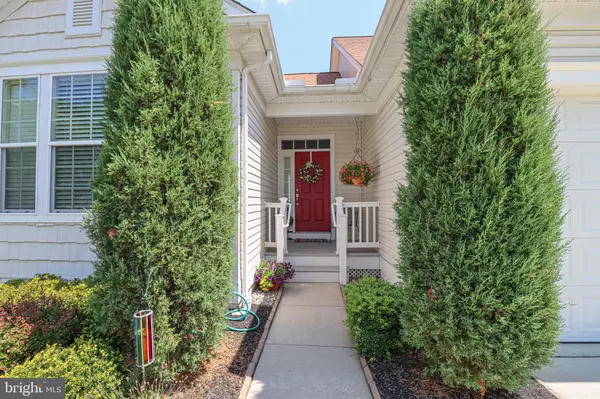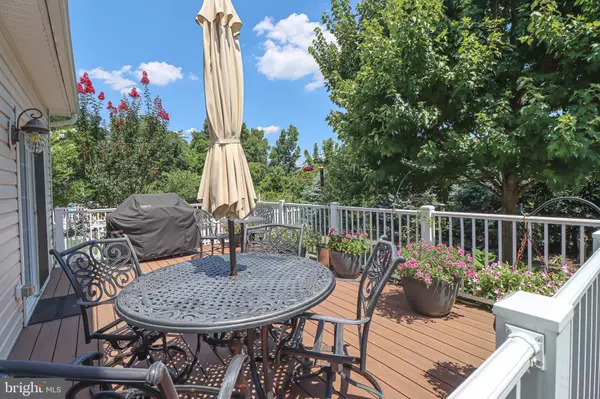$565,000
$564,900
For more information regarding the value of a property, please contact us for a free consultation.
3 Beds
3 Baths
1,790 SqFt
SOLD DATE : 10/21/2022
Key Details
Sold Price $565,000
Property Type Single Family Home
Sub Type Detached
Listing Status Sold
Purchase Type For Sale
Square Footage 1,790 sqft
Price per Sqft $315
Subdivision Osprey Landing
MLS Listing ID MDAA2041284
Sold Date 10/21/22
Style Colonial
Bedrooms 3
Full Baths 2
Half Baths 1
HOA Fees $250/mo
HOA Y/N Y
Abv Grd Liv Area 1,790
Originating Board BRIGHT
Year Built 2012
Annual Tax Amount $3,865
Tax Year 2021
Lot Size 10,010 Sqft
Acres 0.23
Property Description
This is a Rare Opportunity to Live in the Areas Only 55+ Resort Style Waterside Gated Community in Highly Sought After Osprey Landing. This Home Shows Like Brand New, Actually it's Better than New Because it's Been Customized Even Further by its Owner. This Beautiful Open Floor Plan is Filled with an Abundance of Natural Light and Features 3 Bedroom, 2.5 Baths plus a Separate Office, Oversized Two Car Garage and So Much More: Gleaming Hardwood Floors Throughout the Entire 1st Level, Gourmet Kitchen w/Stainless Steel Appliances, Generous Size Island w/Extra Built-In Storage, Granite Countertops & Back Splash & Upgraded Fisher & Paykel Gas Stove w/ Electric Oven. Sit Back and Relax in Your Spacious Family Room w/ Gas Fireplace. Master Suite Boasts Walk-In Closet & Huge Recently Updated Master Bath w/ Custom Design Tile, Zero Threshold Shower Entry w/ Glass Shower Door. Two Additional Bedrooms on the Upper-Level w/ Full Bath. Don't Forget the Full Unfinished Lower Level w/ Bath Rough-In, It's a Blank Canvas Ready For Your Future Finishes. Professionally Designed and Coordinated Finishes Throughout to Include Cedar Impression Shake Accents, Paint Colors, Lighting Fixtures, Tile Design & Custom Window Treatments. The Outside Boasts Absolutely Beautiful Landscaping with Tons of Flowers and Special Touches. Private & Cozy Maintenance Free Deck Overlooking Wooded Fully Fenced Backyard. Newer Architectural 50 Year Shingles. All This, Plus the HOA Takes Care of All Your Yard Work & Snow Removal. Community Amenities Include Water Access, Pier w/ Boat Slips, Nature Trails, Club House w/ Fitness Room, Book Club, Movie Nights, Holiday & Private Parties... For Those Who Seek to Combine Value, Convenience, Quality, and Waterside Amenities there is no choice like Osprey Landing. Skippers Will Appreciate the Unduplicated Beauty & Splendor of Marley Creek which Literally Forms the Community's Front Yard. Easy Commute to DC, Baltimore & Annapolis. This Immaculate Home is a Must See For Anyone Looking For the Perfect House to Call Home!
Location
State MD
County Anne Arundel
Zoning R3
Rooms
Other Rooms Living Room, Dining Room, Primary Bedroom, Bedroom 2, Bedroom 3, Kitchen, Basement, Bathroom 1
Basement Full, Heated, Poured Concrete, Rough Bath Plumb, Space For Rooms, Sump Pump, Unfinished, Windows
Main Level Bedrooms 1
Interior
Interior Features Attic/House Fan, Carpet, Ceiling Fan(s), Dining Area, Entry Level Bedroom, Family Room Off Kitchen, Floor Plan - Open, Kitchen - Gourmet, Pantry, Recessed Lighting, Upgraded Countertops, Walk-in Closet(s), Window Treatments, Wood Floors, Stall Shower
Hot Water Natural Gas
Heating Forced Air
Cooling Ceiling Fan(s), Central A/C, Energy Star Cooling System, Programmable Thermostat
Flooring Hardwood, Carpet, Ceramic Tile
Fireplaces Number 1
Fireplaces Type Double Sided, Gas/Propane, Screen
Equipment Built-In Microwave, Dishwasher, Disposal, Dryer - Front Loading, Exhaust Fan, Extra Refrigerator/Freezer, Icemaker, Oven - Self Cleaning, Oven/Range - Gas, Refrigerator, Stainless Steel Appliances, Washer - Front Loading, Water Heater, Oven/Range - Electric
Fireplace Y
Window Features Screens
Appliance Built-In Microwave, Dishwasher, Disposal, Dryer - Front Loading, Exhaust Fan, Extra Refrigerator/Freezer, Icemaker, Oven - Self Cleaning, Oven/Range - Gas, Refrigerator, Stainless Steel Appliances, Washer - Front Loading, Water Heater, Oven/Range - Electric
Heat Source Natural Gas
Laundry Main Floor
Exterior
Exterior Feature Deck(s), Porch(es)
Parking Features Additional Storage Area, Garage - Front Entry, Garage Door Opener
Garage Spaces 4.0
Fence Partially
Amenities Available Boat Dock/Slip, Common Grounds, Community Center, Fitness Center, Gated Community, Jog/Walk Path, Meeting Room, Party Room, Picnic Area, Pier/Dock, Water/Lake Privileges
Water Access Y
Water Access Desc Boat - Powered,Canoe/Kayak,Fishing Allowed,Personal Watercraft (PWC),Private Access,Sail,Seaplane Permitted,Swimming Allowed,Waterski/Wakeboard
View Garden/Lawn, Trees/Woods
Roof Type Architectural Shingle
Accessibility Mobility Improvements, Roll-in Shower, Other Bath Mod
Porch Deck(s), Porch(es)
Attached Garage 2
Total Parking Spaces 4
Garage Y
Building
Lot Description Backs to Trees, Cleared, Front Yard, Landscaping, Private, Rear Yard
Story 3
Foundation Concrete Perimeter
Sewer Public Sewer
Water Public
Architectural Style Colonial
Level or Stories 3
Additional Building Above Grade, Below Grade
Structure Type Dry Wall,2 Story Ceilings
New Construction N
Schools
School District Anne Arundel County Public Schools
Others
Pets Allowed Y
HOA Fee Include Common Area Maintenance,Pier/Dock Maintenance,Recreation Facility,Road Maintenance,Security Gate,Snow Removal,Lawn Care Front,Lawn Care Rear,Lawn Care Side,Lawn Maintenance
Senior Community Yes
Age Restriction 55
Tax ID 020362390220679
Ownership Fee Simple
SqFt Source Assessor
Security Features Smoke Detector
Acceptable Financing Cash, Conventional, FHA, VA
Listing Terms Cash, Conventional, FHA, VA
Financing Cash,Conventional,FHA,VA
Special Listing Condition Standard
Pets Allowed No Pet Restrictions
Read Less Info
Want to know what your home might be worth? Contact us for a FREE valuation!

Our team is ready to help you sell your home for the highest possible price ASAP

Bought with Clark S Bensen • Sachs Realty

"My job is to find and attract mastery-based agents to the office, protect the culture, and make sure everyone is happy! "
14291 Park Meadow Drive Suite 500, Chantilly, VA, 20151






